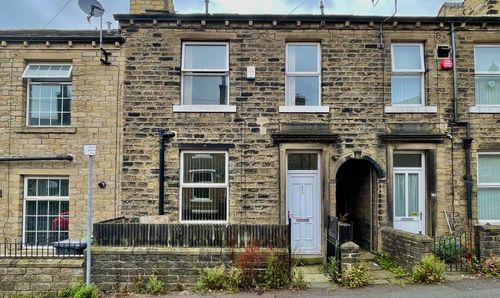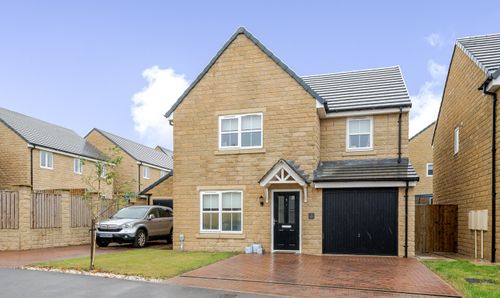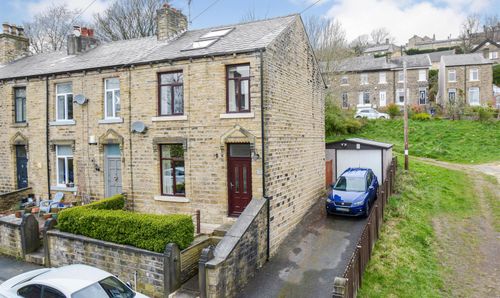2 Bedroom Terraced House, Castlefields Drive, Brighouse, HD6
Castlefields Drive, Brighouse, HD6

Simon Blyth Estate Agents
Simon Blyth Estate Agents, 26 Lidget Street
Description
An attractively presented and well appointed two bedroom inner through terrace house located within walking distance of the Town Centre and Railway Station and just a short drive and accessible to junction 25 of the M62 motorway.
The property would make an ideal first time purchase and has accommodation which is served by a gas fired central heating system, Pvcu double glazing and briefly comprises to the ground floor entrance lobby, living room with feature fireplace and incorporating a multi fuel stove and fitted kitchen with integrated appliances. Basement with useful keeping cellar. First floor landing leading to two bedrooms and large four piece bathroom including bath and separate shower.
Externally there is on street parking, small garden to the front and larger westerly facing lawned garden to the rear which can be accessed from a gated passageway to one side used soley by the property.
EPC Rating: D
Key Features
- Spacious well appointed inner through Terrace
- Close to Town Centre, Railway station and M62
- Ideal first time purchase
- Westerly facing rear garden
Property Details
- Property type: House
- Price Per Sq Foot: £229
- Approx Sq Feet: 743 sqft
- Plot Sq Feet: 1,378 sqft
- Council Tax Band: A
- Tenure: Leasehold
- Lease Expiry: -
- Ground Rent: £1.09 per year
- Service Charge: Not Specified
Rooms
Entrance Lobby
This has a composite panelled and frosted double glazed door with frosted Pvcu double glazed window over all of which provide natural light, there is a ceiling light point, ceiling coving, feature arch at the foot of the stairs, cloaks rail and central heating radiator. To one side a door opens into the living room.
Living Room
4.47m x 4.04m
A comfortable and well proportioned reception room which has large Pvcu double glazed window providing plenty of natural light looking out onto the front garden. There is a ceiling light point, ceiling coving, central heating radiator and as the main focal point of the room there is a feature fireplace with stone surround, brick inset and having a Aarrow multi fuel stove which rests on a stone hearth. To the rear of the living room a door gives access to the kitchen.
Kitchen
3.56m x 2.36m
This has a Pvcu double glazed window which looks out over a Westerly facing rear garden which can be accessed via a Pvcu and frosted double glazed door to one side. There are inset LED downlighters, central heating radiator, laminate flooring fitted with a range of modern cream gloss base and wall cupboards, drawers with contrasting overlying worktops with an inset single drainer stainless steel sink with chrome monobloc tap, four ring stainless steel gas hob with stainless steel extractor hood over, stainless steel electric fan assisted oven beneath, under counter space for washing machine and space for fridge freezer. To one side a door gives access to the basement.
Basement
Accessed from the kitchen with stone steps leading down to a cellar with stone flagged floor, stone table, Pvcu double glazed window, light and power. There is also a former fuel store off.
First Floor Landing
With ceiling light point and ceiling coving. From the landing access can be gained to the following rooms:-
Bedroom One
4.47m x 3.25m
Generously proportioned double room which has Pvcu double glazed window looking out to the front, there is a decorative ceiling rose with ceiling light point, ceiling coving, central heating radiator and mounted to the chimney breast there is a decorative cast iron fireplace.
Bedroom Two
3.56m x 2.64m
This is situated adjacent to bedroom number one and has a Pvcu double glazed window enjoying a similar aspect. There is a decorative ceiling rose with ceiling light point, loft access, ceiling coving, central heating radiator and useful storage cupboard with fitted shelving over the bulkhead.
Bathroom
3.56m x 2.26m
As the dimensions indicate this is a generously proportioned room which has Pvcu double glazed windows to two elevations, inset LED downlighters, part tiled walls which are fully tiled around the shower, chrome ladder style heated towel rail, tile effect laminate flooring, useful storage cupboard with white gloss doors this also houses an Ideal Logic gas fired central heating boiler. Fitted with a four piece suite which comprises of a timber panelled bath, pedestal wash basin, low flush w.c. and large walk in shower with glazed panels and chrome shower fitting incorporating fixed shower rose and separate hand spray.
Additional Details
The property has a gas central heating system The property has Pvcu double glazing
Directions
Using satellite navigation use the postcode HD6 3HS
Floorplans
Outside Spaces
Rear Garden
The rear garden has a Westerly aspect and enjoys the evening sunshine and has a dry stone wall border with a level lawn, stone flagged pathway, planed flowers, roses and shrubs. To the top right hand corner of the garden is a timber and glazed garden shed and attached to the kitchen is a lean to gardners w.c. with timber door and fitted with a low flush w.c. With a passageway to one side exclusive for the property and not shared with a secure timber door leading to the front of the property.
Front Garden
To the front there is a pathway giving access to the front door and adjacent to this there is a garden which is bordered by a hedge and has planted roses and shrubs.
Location
Properties you may like
By Simon Blyth Estate Agents





































