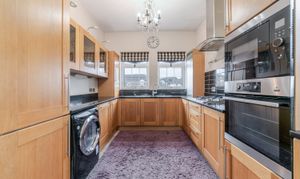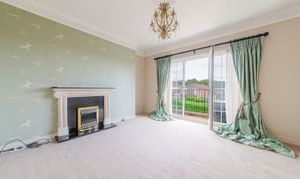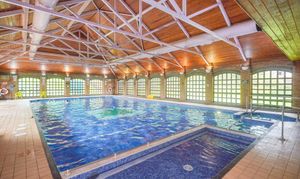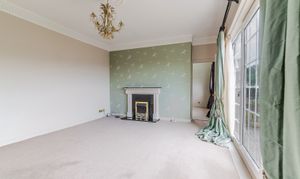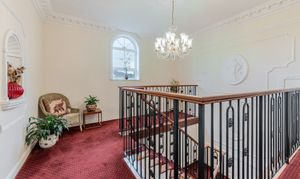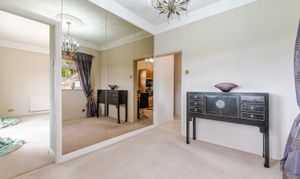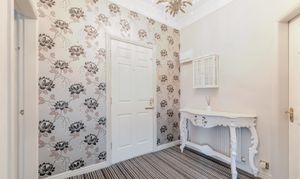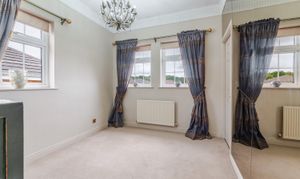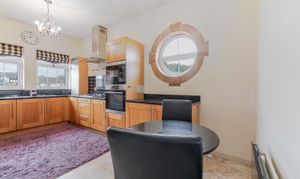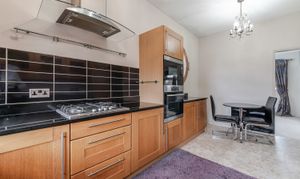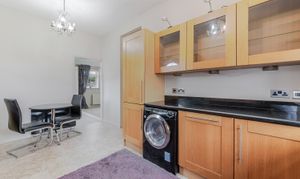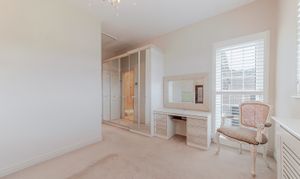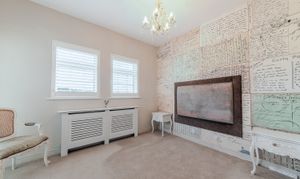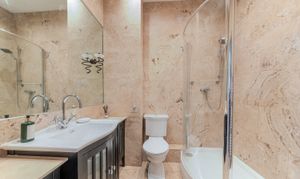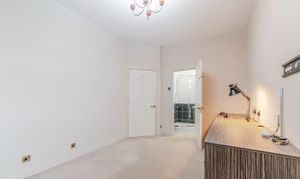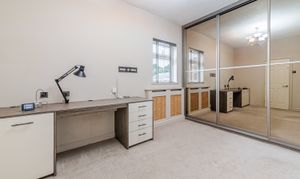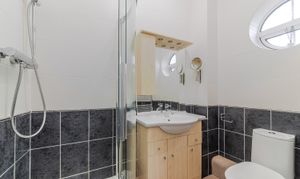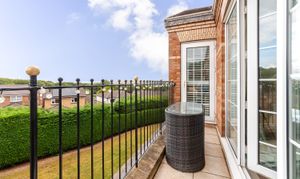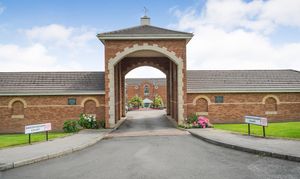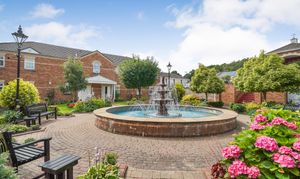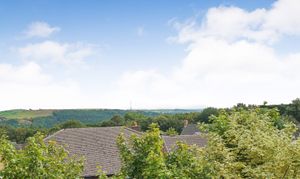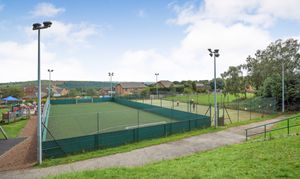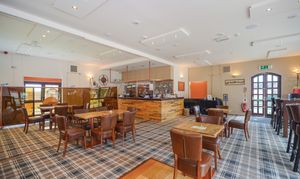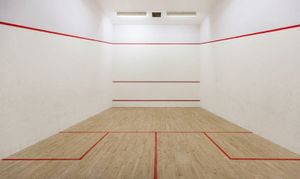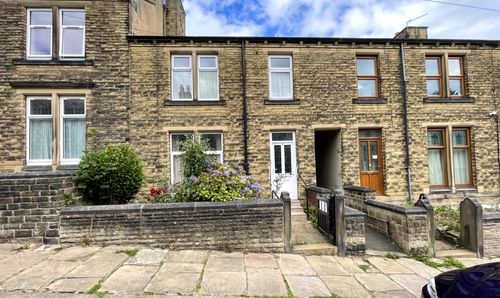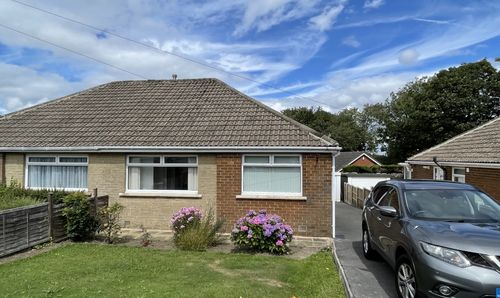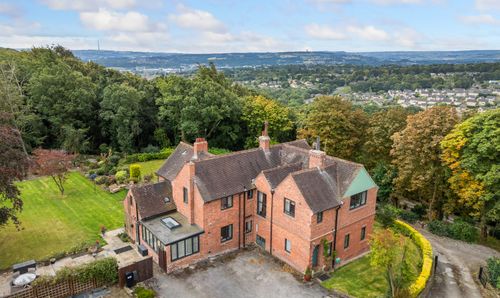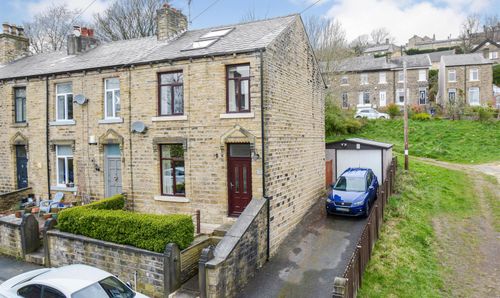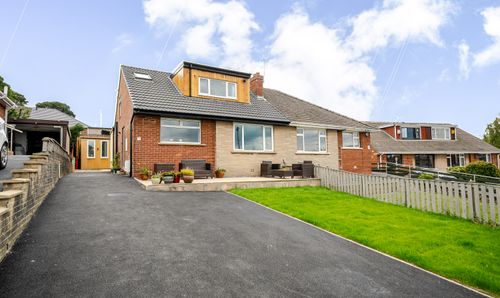Book a Viewing
To book a viewing for this property, please call Simon Blyth Estate Agents, on 01484 651878.
To book a viewing for this property, please call Simon Blyth Estate Agents, on 01484 651878.
2 Bedroom Apartment, Sandringham Court, Huddersfield, HD2
Sandringham Court, Huddersfield, HD2

Simon Blyth Estate Agents
Simon Blyth Estate Agents, 26 Lidget Street
Description
A stylish and well appointed two double bedroom (both en suite) purpose built apartment with balcony and built around a courtyard with an impressive central water feature with fountain and enjoying views to the rear which stretch across to Emley Moor Mast.
The property forms part of the Woodland Glade development with its picturesque wooded approach and wonderful residents only leisure complex, all details of which are included within the sales particulars. The accommodation is served by a gas central heating system, pvcu double glazing, video entry system and briefly comprises to the ground floor communal entrance with stairs rising to the first floor and giving access to entrance hall, living room with balcony off, separate dining room, fitted dining kitchen with integrated appliances and two en suite double bedrooms with fitted furniture with the master bedroom having access to the balcony. Externally the courtyard is access through an arch with parking and a garage together with delightful maintained communal gardens.
EPC Rating: C
Property Details
- Property type: Apartment
- Price Per Sq Foot: £230
- Approx Sq Feet: 1,023 sqft
- Plot Sq Feet: 1,227 sqft
- Council Tax Band: D
- Tenure: Leasehold
- Lease Expiry: -
- Ground Rent:
- Service Charge: Not Specified
Rooms
Ground Floor Communal Entrance Hall
With stairs rising to the first floor and gives access to the apartment which comprises as follows:-
Entrance Hall
With timber panelled entrance store, two decorative ceiling roses with ceiling light, ceiling coving, central heating radiator, video entry system and from the hallway access can be gained to the following rooms:-
Living Room
4.37m x 4.11m
A comfortable and well proportioned reception room which has a decorative ceiling rose with ceiling light point, ceiling coving, central heating radiator and as the main focal point of the room there is a fireplace with surround including a granite mantle, granite inset and home to a flame effect electric fire resting on a granite hearth. From the living room there is a door giving access to the dining room together with pvcu double glazed window with central door leading to a balcony.
Balcony
4.57m x 1.02m
Having tiled floor, there is a door giving access to bedroom one and from the balcony there is a lovely aspect over the communal gardens together with views stretching across the Emley Moor Mast.
Dining Room
3.05m x 3.00m
With dual aspect pvcu double glazed windows which provide the room with plenty of natural light with decorative ceiling rose with ceiling light point, ceiling coving, central heating radiator, to one wall there are fitted floor to ceiling smoked glass mirrors and from the dining room there is access to the living room and dining kitchen.
Dining Kitchen
4.95m x 2.74m
With a pvcu double glazed window looking out over the water feature with a further feature portal double glazed window to the side elevation once again providing the room with plenty of natural light, there is a ceiling light point, Amtico style flooring, two ceiling light points, central heating radiator and fitted with a range of oak fronted shaker style base and wall cupboards, drawers, contrasting overlying granite worktops with matching splash backs, glazed display cupboards with glass shelving and lighting over, wine rack, cupboard housing an idea gas fired central heating boiler, plumbing for automatic washing machine, inset circular stainless steel sink with circular drainer and brushed stainless steel monobloc tap, four ring stainless steel gas hob with stainless steel and curved glass extractor hood over, AEG electric oven and microwave and integrated dishwasher.
Bedroom One
3.56m x 3.05m
A double room has a ceiling light point, loft access, central heating radiator, pvcu double glazed window enjoying some pleasant far reaching views, pvcu and sealed unit double glazed door giving access and having a range of fitted furniture including mirror fronted wardrobes, dressing table with mirror over and drawers beneath and fitted double bed. To one side a door gives access to an en suite shower room.
En Suite Shower Room
With floor to ceiling Travertine tiled walls together with a large inset mirror, Travertine tiled floor, chrome ladder style heated towel rail and fitted with a suite comprising vanity unit incorporating wash basin with chrome mixer tap, low flush WC and large walk in shower with glazed side panel and chrome shower fitting.
Bedroom Two
4.17m x 2.92m
A double room with a pvcu double glazed window looking out over the courtyard gardens and water feature, there is a ceiling light point, central heating radiator and to one elevation there are a bank of fitted floor to ceiling wardrobes which have a dual height hanging together with a fitted condensing tumble dryer, there is a dressing table with cupboards, drawers and safe. To one side a door gives access to an en suite shower room.
En Suite Shower Room
2.18m x 1.32m
With port hole pvcu and frosted double glazed window, floor to ceiling tiled walls, chrome ladder style heated towel rail, extending shaver mirror and fitted with a suite comprising vanity unit incorporating wash basin with chrome monobloc tap, bevelled mirror over with pelmet down lighters and vanity cupboard, low flush WC and corner shower cubicle with sliding door and chrome shower fitting.
ADDITIONAL DETAILS
THE PROPERTY HAS A GAS CENTRAL HEATING SYSTEM THE PROPERTY HAS PVCU DOUBLE GLAZING THE PROPERTY IS LEASEHOLD FOR THE REMAINDER OF 999 YEARS WITH AN ANNUAL GROUND RENT OF £50 MANAGEMENT COMPANY IS BRADLEY WOODS MANAGEMENT COMPANY NO3 LIMITED SERVICE CHARGE OF £1188 PER ANUM THE LEISURE COMPLEX HAS SERVICE CHARGE OF £648 PER ANUM (SERVICE CHARGE COSTS CAN BE PAID MONTHLY)
Sports & Recreation
Swimming Pool- A private, luxury swimming pool is available for residents. Gym- A fully equipped gymnasium is available for fitness training. Squash Court- A squash court is available for residents. 5 a Side Football Pitch- A 3G 5 a side football pitch is available. Tennis/Basketball Court- Both can be used by residents. Classes- A variety of classes are offered to residents such as, aqua zumba, badminton, bums & tums, childrens football, golf, gym fitness training, mens five a side football, pilates, swimming, table tennis, walking group, tennis and yoga.
Social & Other facilities
Bar- A licensed bar is available for residents and guests. Function Suite- The beautifully appointed function suite can be hired for various events. Members Lounge- A lounge is available for members. Private Hire- The function room and bar area are available for private hire for different occasions. Catering- Food and drinks can be provided for events held at the centre.
Outside Spaces
Communal Garden
To the front of the apartment there is a lovely courtyard garden with beautiful central water feature with fountain together with lawned areas, seating, planted trees, flowers and shrubs. There is also a further lawned communal garden at the rear which is bordered by conifers to provide privacy.
Parking Spaces
Garage
Capacity: 2
Sandringham Court is approached through a feature arch and this leads to a tarmac parking area and garages. The garage for the apartment is in the block of four situated the left hand side and being the second garage in from the left. There are also parking spaces and the solar panels provide electricity to the external lighting and water feature.
Location
Properties you may like
By Simon Blyth Estate Agents

