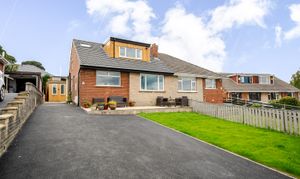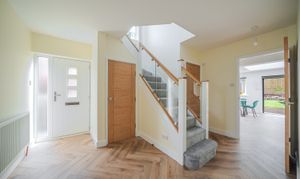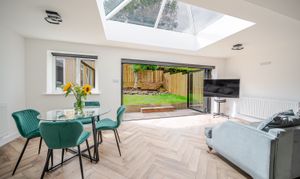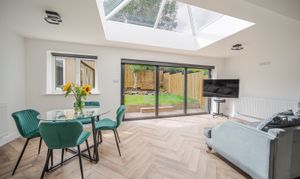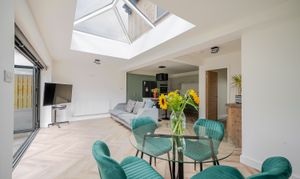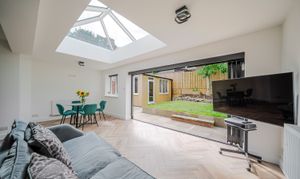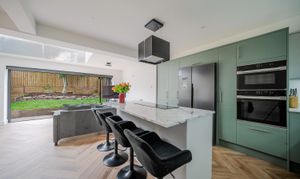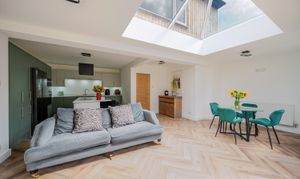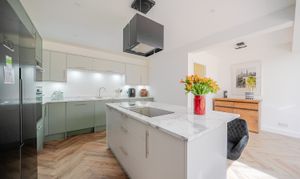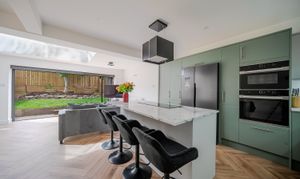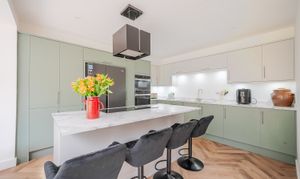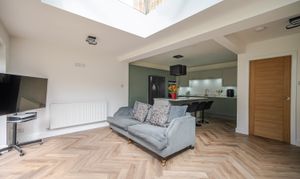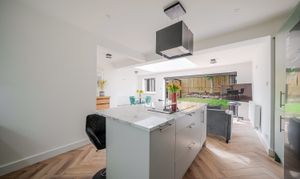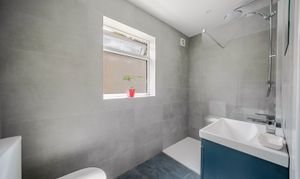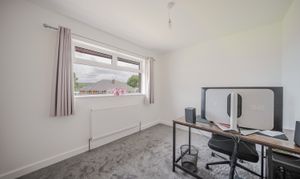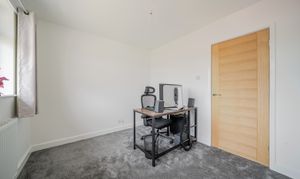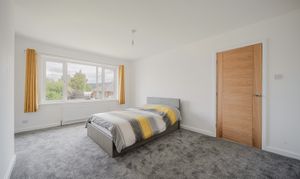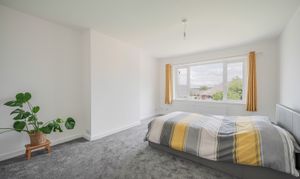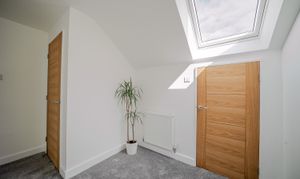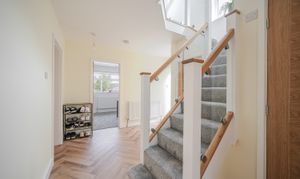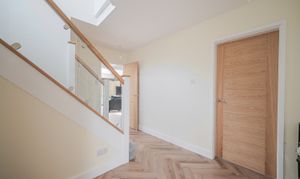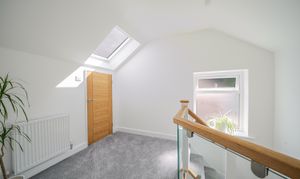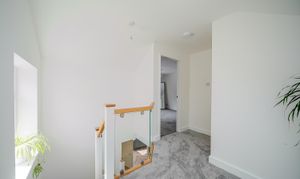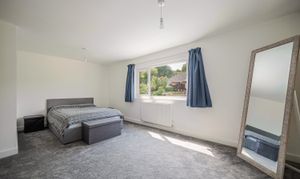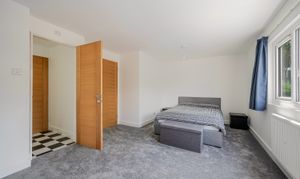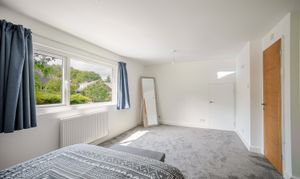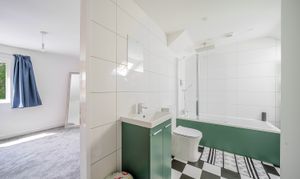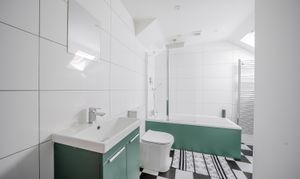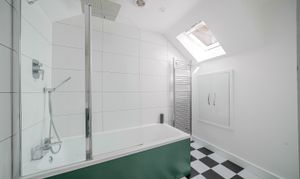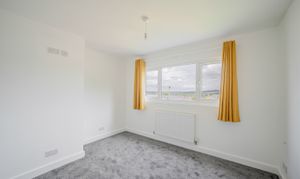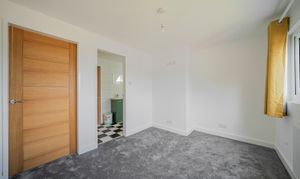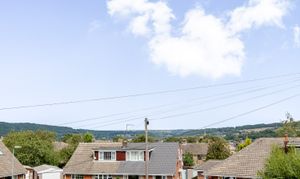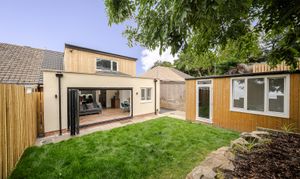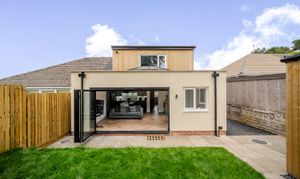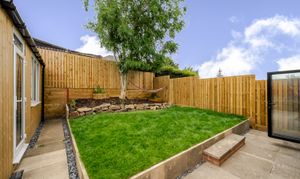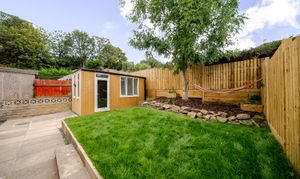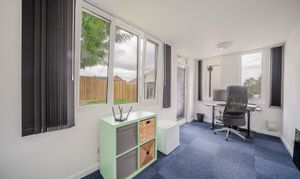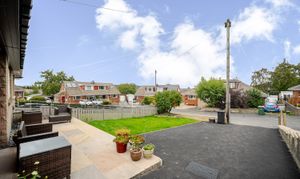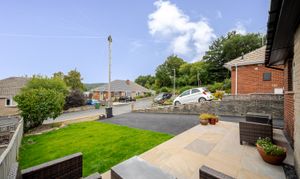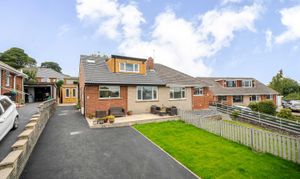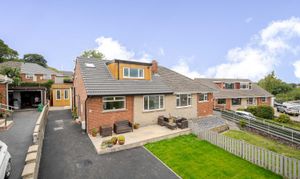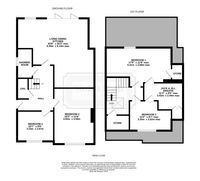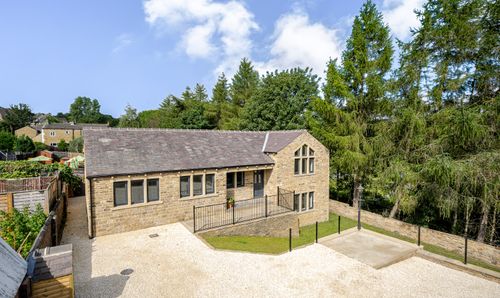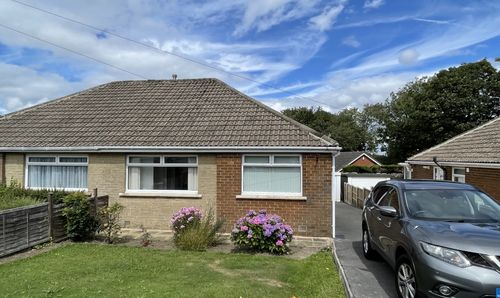Book a Viewing
To book a viewing for this property, please call Simon Blyth Estate Agents, on 01484 651878.
To book a viewing for this property, please call Simon Blyth Estate Agents, on 01484 651878.
4 Bedroom Semi Detached Bungalow, Dene Close, Elland, HX5
Dene Close, Elland, HX5

Simon Blyth Estate Agents
Simon Blyth Estate Agents, 26 Lidget Street
Description
A semi detached dormer bungalow having undergone an extensive programme of modernisation and refurbishment together with an extension to create a spacious four bedroom family home situated on a cul de sac and close to a variety of amenities including shops, schools and accessible for J24 of the M62 linking East Lancashire to West Yorkshire.
The accommodation is served by a gas central heating system and PVCu double glazing and briefly comprises to the ground floor: entrance hall, stunning living kitchen with glazed atrium, three section bi fold doors, herring bone water proof flooring and with kitchen incorporating appliances. There is a shower room and two double bedrooms, one of which could be utilised as a sitting room if required. To the first floor there are two further bedrooms which are served by a Jack and Jill en suite bathroom. Externally a wide tarmac driveway provides off road parking for a number of vehicles and continues down the left hand side of the property. To the front there is an Indian stone flagged patio, lawn and this enjoys the morning sunshine with a westerly aspect and having flagged patio and lawn and to one side there is a detached multi purpose fully insulated room with PVCu double glazing and electric heating currently utilised as an office.
EPC Rating: D
Key Features
- Modern and extended four bed semi
- Lovely living kitchen with bi fold doors
- Bedrooms to both ground and first floor
- Close to local shopping facilities
Property Details
- Property type: Bungalow
- Price Per Sq Foot: £562
- Approx Sq Feet: 667 sqft
- Plot Sq Feet: 3,595 sqft
- Council Tax Band: B
Rooms
Ground Floor Entrance Hall
4.04m x 3.43m
A spacious and welcoming area which is approached through a composite and frosted double glazed door, there is Oake & Gray Herring Bone oak effect water proof flooring which continues through into the living kitchen. There are two ceiling light points, central heating radiator, to one side a glass panelled return staircase with oak hand rail which rises to the first floor, beneath the staircase there is a utility cupboard which has a wall mounted gas fired central heating boiler and plumbing for an automatic washing machine. From the hallway there are oak veneered doors providing access to the following:-
Living Kitchen
6.30m x 6.15m
As the dimensions indicate this is a lovely spacious open plan living area which features a glazed atrium, three section powder coated aluminium bi fold doors with electric blinds with an adjacent PVCu double glazed window all of which flood this area with natural light. There are inset LED down lighters, four ceiling light points, two central heating radiators and Oake & Gray herringbone oak effect luxury flooring. The kitchen section has a range of base and wall cupboards and drawers and is complimented by contrasting overlying worktops with matching splash backs. It has an inset single drainer with stainless steel mixer tap. There is an integrated combi oven, integrated oven and grill, American style fridge freezer, integrated dishwasher. The island unit with cupboards and pan drawers has a contrasting overlying worktop which extends to form a breakfast bar and also includes a four ring induction hob.
Bedroom Four
3.23m x 2.67m
A double room situated at the front of the property with a PVCu double glazed window, ceiling light and central heating radiator.
Bedroom Three
4.93m x 3.58m
A double room which could also be used as a separate sitting room if required. This is located adjacent to bedroom four and has a PVCu double glazed window looking out over the garden and enjoying far reaching views beyond over the roof tops, there is a ceiling light, central heating radiator and chimney breast.
Shower Room
2.62m x 1.35m
With inset LED down lighters, extractor fan, frosted PVCu double glazed window, chrome ladder style heated towel rail, floor to ceiling tiled walls and tiled floor. It is fitted with a vanity unit incorporating wash basin,low flush WC, walk in shower with glazed side panel and chrome shower fitting with fixed shower rose and separate hand spray.
First Floor Landing
With frosted PVCu double glazed window, Velux double glazed window, ceiling light , central heating radiator and useful storage cupboard which measures 6'9" x 4'6". From the landing access can be gained to the following..-
Bedroom Two
3.35m x 2.62m
This has a PVCu double glazed window looking out over the front garden with lovely far reaching views beyond. There is a ceiling light, central heating radiator and to one side a door gives access to a Jack and Jill en suite bathroom which also serves bedroom one.
Jack and Jill En Suite
3.43m x 2.44m
With Velux double glazed window, inset LED down lighters, extractor fan, storage cupboard, chrome ladder style heated towel rail, floor to ceiling tiles to two walls, tiled floor and fitted with suite comprising vanity unit incorporating wash basin with chrome monobloc tap, low flush WC and panelled bath with glazed side panel and chrome mixer tap and hand spray together with a large square rain shower head .
Bedroom One
5.41m x 3.58m
As the dimensions indicate this is a large double room which has a PVCu double glazed window looking out over the rear garden. There are two ceiling light points, central heating radiator and a door giving access to the Jack and Jill en suite with a further door to one side leading to a useful store room measuring 5'4" x 3'2".
Floorplans
Outside Spaces
Garden
To the front of the property there is an Indian stone flagged patio which spans the full width of the property and beyond this there is a lawned garden with planted tree in the top left hand corner. The front of the property enjoys an easterly aspect with morning sunshine whilst to the rear a westerly aspect with evening sunshine. The rear has flagged patio, lawn, planted area with mature tree at the foot of the garden and boarded by timber fencing whilst to one side there is a timber clad and fully insulated multi purpose room which has PVCu double glazed windows to two elevations, PVCu double glazed door with blind, there are two ceiling light points and an electric wall heater. The room measures 14'7" x 7".
Parking Spaces
Driveway
Capacity: 2
To the left hand side of the bungalow there is a large tarmac driveway which provides off road parking for a number of vehicles and this extends down the left hand side of the bungalow.
Location
Properties you may like
By Simon Blyth Estate Agents
