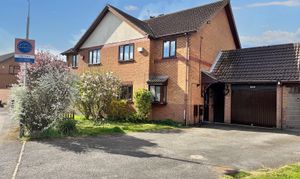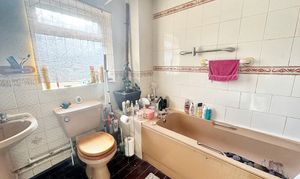3 Bedroom Semi Detached House, Pinewood Close, Leicester, LE4
Pinewood Close, Leicester, LE4

Elliott's Estate Agents
9 Fletcher Mall, Beaumont Shopping Centre
Description
Nestled in a pleasant leafy residential close in Beaumont Leys, this nice three bedroom semi-detached home presents an inviting opportunity for buyers seeking a comfortable yet customisable living space. Upon entering, a good sized entrance hallway which sets the tone for the spacious interior that awaits within and with access to a downstairs W.C providing convenience.
The house boasts a well-appointed spacious fitted kitchen diner, ideal for culinary enthusiasts and family gatherings alike. The living room is generously sized and features double French doors that open onto the rear garden, seamlessly blending indoor and outdoor living spaces.
Just off the living room is a versatile room offering flexibility, maybe as a second reception area, study room or a convenient downstairs bedroom to suit your individual needs, these ideas would be down to your personal preferences.
Upstairs, three inviting bedrooms await, comprising of two doubles and a generously sized single bedroom, providing ample accommodation for a growing family or guests. Completing the upper level is a functional family bathroom, ensuring convenience and privacy for all residents. For added convenience, the house includes loft access, fully boarded and equipped with a ladder for easy storage access.
Externally, this three bedroom semi detached showcases a charming front garden and a sizeable driveway leading to a garage, offering ample parking options for residents and guests. To the rear, a garden awaits, featuring two sections—an expansive lawn area complemented by a patio, as well as an additional patio area that presents the possibility of adding a conservatory, subject to the necessary planning and building permissions being obtained.
Combining comfort, functionality, and potential, this well-maintained house provides the canvas for buyers to make their mark and create a truly personalised living environment. With its convenient location, versatile layout, and charming outdoor spaces, this home presents a fantastic opportunity to embrace a lifestyle of comfort and tranquillity.
Situated in a popular residential area, this house offers excellent access to the local amenities, with Beaumont Shopping Centre within walking distance hosting an array of shops including Tesco Extra Supermarket, Aldi Supermarket, Pets At Home, Santander Bank, Elliotts, Estate Agents and a Leisure Centre. The local schools include Heatherbrook Primary and Beaumont Lodge Primary both within a short walk away. The transport links offer a regular bus service to Abbey Park, Belgrave and the City Centre. Leicester City centre is within easy reach by car or bus, providing a wide range of shopping, bars, restaurants, and different entertainment options. The nearby parks and green spaces offer plenty of opportunities for outdoor recreation and leisure.
EPC Rating: C
Key Features
- A spacious three bedroom semi detached house
- Ground floor WC
- The living room has French doors that lead out onto the rear garden
- A versatile room which is located just off the living room
- Front and rear gardens
- Driveway which leads to a garage
- Situated within a pleasant leafy cul-de-sac position
Property Details
- Property type: House
- Plot Sq Feet: 2,777 sqft
- Property Age Bracket: 1970 - 1990
- Council Tax Band: C
Rooms
Entrance Hall
As you walk through the front door you enter into the spacious welcoming entrance hall, which gives you access to a WC, the kitchen/ dining room, a living room and the first floor via the stairs. This area has a double glazed window. radiator and carpet flooring.
WC
For convenience for you and your guests this cloakroom benefits from a WC and wash basin, there is a double glazed obscured glassed window.
Kitchen/ Dining Room
2.92m x 5.38m
Great sized room for your daily cooking and with enough space for a dining table with chairs to enjoy those meals. There are a nice amount of wall and base units, a double glazed window, to allow for some natural light, a sink unit, an integrated gas oven, a gas hob and the stainless steel extractor fan.
View Kitchen/ Dining Room PhotosLiving Room
4.14m x 5.31m
The living room has a convenient access to the garden through the French double glazed doors, and this room could be nice for entertaining in or relaxing in with your friends and family. There is a double glazed window, two radiators and carpet flooring.
View Living Room PhotosStudy/ Versatile Room
This room offers you some versatility and could be utilised to meet our own personal requirements. For some potential examples it could be a gym, study or playroom. There are double glazed windows to give the room some natural light.
Landing
The landing area is of a nice size, has access to three bedrooms, a bathroom and there is a radiator.
View Landing PhotosBedroom One
4.57m x 2.95m
The main bedroom consists of a double glazed window which has an outlook of the front, there is a radiator to warm up this room, carpet flooring and a storage cupboard. These are maximum measurements.
View Bedroom One PhotosBedroom Two
4.29m x 2.92m
The back bedroom has views of the rear garden from the double glazed window, there is carpet flooring and the benefit of a built in wardrobe for storing your clothing items etc.
Bedroom Three
2.82m x 2.54m
The third bedroom has a double glazed window with a front aspect and a radiator. There is enough space for a bed and some shelving
View Bedroom Three PhotosBathroom
The family bathroom in brief consists of a WC, wash basin, shower over the bath tub, a double glazed glassed window and a radiator to help warm up this room.
View Bathroom PhotosFloorplans
Outside Spaces
Garden
To the rear, a garden awaits, featuring two sections, an expansive lawn area complemented by a patio, as well as an additional patio area that presents the possibility of adding a conservatory, subject to the necessary planning and building permissions being obtained.
Parking Spaces
Driveway
Capacity: 2
Location
Situated in a popular residential area, this house offers excellent access to the local amenities, with Beaumont Shopping Centre within walking distance hosting an array of shops including Tesco Extra Supermarket, Aldi Supermarket, Pets At Home, Santander Bank, Elliotts, Estate Agents and a Leisure Centre. The local schools include Heatherbrook Primary and Beaumont Lodge Primary both within a short walk away. The transport links offer a regular bus service to Abbey Park, Belgrave and the City Centre. Leicester City centre is within easy reach by car or bus, providing a wide range of shopping, bars, restaurants, and different entertainment options. The nearby parks and green spaces offer plenty of opportunities for outdoor recreation and leisure.
Properties you may like
By Elliott's Estate Agents


































