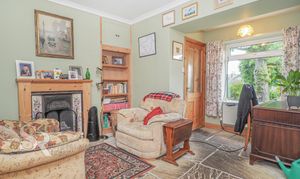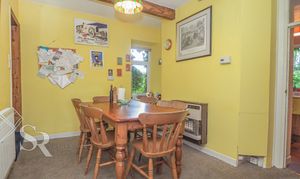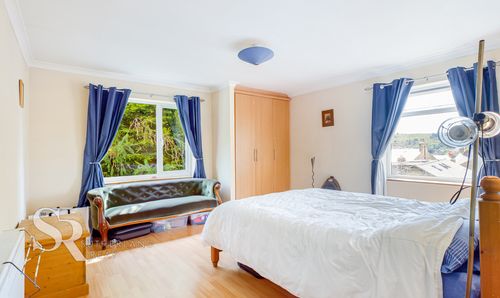Book a Viewing
To book a viewing for this property, please call Sutherland Reay, on 01663744866.
To book a viewing for this property, please call Sutherland Reay, on 01663744866.
4 Bedroom Semi Detached House, Hayfield Road, New Mills, SK22
Hayfield Road, New Mills, SK22

Sutherland Reay
Sutherland Reay & Co Ltd, 37-39 Union Road
Description
Located on the outskirts of New Mills with excellent transport links to both Manchester and Sheffield. This bustling town has a wide range of independent shops, a good selection of restaurants, pubs and cafes. There are lovely walks on the Sett Valley Trail, whilst you are within driving distance to The Peak District National Park and surrounding areas. Internally the property comprises; Entrance vestibule, sitting room with stone tiled flooring, dining room, galley style kitchen, itility room, shower room, and a large living room. To the first floor are three good sized bedrooms, and a spacious bathroom. To the second floor is an fourth bedroom with Velux windows. Externally there is a large tarmac driveway providing ample parking, and established flower beds, hedges and trees to the front. Whilst to the rear is an enclosed paved patio.
Key Features
- Three / Four Bedrooms
- Two Bathrooms
- Characterful Stone Semi Detached House
- Three Reception Rooms
- Large Driveway
Property Details
- Property type: House
- Council Tax Band: TBD
Rooms
Entrance Hall
uPVC door to the front elevation.
Lounge
4.29m x 3.65m
uPVC double glazed window to the front elevation, open fire, radiator, and stone flooring.
View Lounge PhotosDining Room
3.56m x 2.57m
PVC double glazed window to the rear elevation, radiator, under stairs storage cupboard, and stairs to the first floor.
View Dining Room PhotosKitchen
2.38m x 1.72m
uPVC double glazed windows to the side elevation, fitted units to the base and eye level, space for a cooker, stainless steel sink and drainer with chrome taps over, plumbing for a washing machine, and tiled flooring.
View Kitchen PhotosUtility Room
1.87m x 1.77m
uPVC door to the rear elevation, and fitted units to the base and eye level.
Living Room
4.28m x 5.33m
uPVC double glazed double doors to the rear elevation, uPVC double glazed windows to the front and side elevation, radiator, and a gas fire.
View Living Room PhotosShower Room
1.97m x 1.76m
uPVC double glazed window to the front elevation, walk in shower cubicle with an electric shower fitment over, WC, pedestal sink with chrome taps over, ladder style towel heating radiator, part tiled walls and tiled flooring.
View Shower Room PhotosLanding
uPVC double glazed window to the side elevation, radiator, and stairs to the second floor.
Bedroom One
4.23m x 4.22m
uPVC double glazed windows to the front and side elevation, built in wardrobe, radiator, and wood effect flooring.
View Bedroom One PhotosBedroom Two
2.94m x 3.79m
uPVC double glazed window to the front elevation, built in wardrobe, and a radiator.
View Bedroom Two PhotosBedroom Three
1.69m x 3.11m
uPVC double glazed window to the side elevation, built in wardrobe, and a radiator.
View Bedroom Three PhotosBathroom
3.03m x 2.82m
uPVC double glazed window to the front elevation, bath with a chrome mixer tap over, corner shower cubicle with a chrome shower fitment over, bidet, WC, pedestal sink with chrome taps over, chrome ladder style towel heating radiator, part tiled walls and tiled flooring. Second Floor
View Bathroom PhotosFloorplans
Outside Spaces
Garden
To the front of the property is a large tarmac driveway providing ample parking space, and established flower beds, hedges and trees. To the rear is an enclosed paved patio.
View PhotosParking Spaces
Driveway
Capacity: 2
Location
Properties you may like
By Sutherland Reay
















































