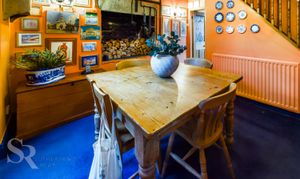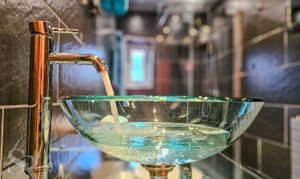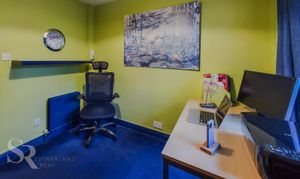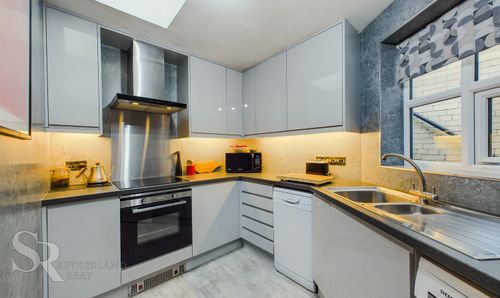Book a Viewing
To book a viewing for this property, please call Sutherland Reay, on 01663744866.
To book a viewing for this property, please call Sutherland Reay, on 01663744866.
2 Bedroom Semi Detached House, Thornsett, Birch Vale, SK22
Thornsett, Birch Vale, SK22

Sutherland Reay
Sutherland Reay & Co Ltd, 37-39 Union Road
Description
Stone steps lead up to a first level with a summer house of timber construction, offering a tranquil retreat to enjoy the surroundings. The outdoor space features two artificial lawned areas surrounded by established plantings and dry stone walls, creating a private oasis for outdoor activities. A raised stone-paved patio seating area provides a perfect spot for al fresco dining or simply soaking up the sun. An upper tier with a further raised patio and access gate offers additional outdoor living space, perfect for taking in the views and enjoying some fresh air. Completing the outdoor area is a stone-paved area with steps leading to the front aspect of the property, giving a warm welcome to both residents and guests.
EPC Rating: C
Key Features
- Stunning Two Bedroom Mid-Terrace
- Sought After Location
- Two Reception Rooms
- Original Features
- Modern Kitchen and Bathroom
- Large Rear Garden with Summer House
- Multi Fuel Log Burner
- EPC Rating C
Property Details
- Property type: House
- Plot Sq Feet: 1,141 sqft
- Council Tax Band: B
- Tenure: Leasehold
- Lease Expiry: 20/02/2834
- Ground Rent:
- Service Charge: Not Specified
Rooms
Porch
1.65m x 0.82m
Composite double glazed door to the front elevation, quarry tiled flooring.
Lounge
4.14m x 4.05m
uPVC double glazed window with Victorian shutters to the front elevation of the property, carpeted flooring throughout, wall sconce lighting, multi fuel log burner, a twin panel radiator internal stained glass timber door with transom window above to the porch and internal art deco glazed timber door to the dining room.
View Lounge PhotosDining Room
3.79m x 3.63m
Composite double glazed stable door with a double glazed transom window above to the rear elevation of the property, carpeted flooring throughout, ceiling pendant and wall sconce lighting, feature converted stone fireplace with stone mantle, twin panel radiator, cellar access via internal bifold door, and carpeted stairs with a wooden handrail to the first floor.
View Dining Room PhotosCellar
1.72m x 3.62m
A stone cellar accessed via stairway from the dining room with electrical supply.
Kitchen
2.26m x 4.04m
uPVC double glazed window with a fitted roller blind to the rear elevation of the property, stone effect laminate vinyl tile flooring, ceiling mounted spotlighting, loft access via a hatch, stone effect wetwall coverings, gloss grey matching wall and base units with under cabinet lighting, grey granite effect laminate worktops throughout, a stainless steel kitchen sink with drainage space and a rinsing pan and stainless steel mixer tap above, space for a fridge freezer, dishwasher and washer dryer, an integrated large electric oven with four ring Neff induction hob and stainless steel extractor hood above.
View Kitchen PhotosLanding
4.04m x 0.76m
Carpeted flooring throughout, ceiling pendant lighting, and access to the loft via a pull down ladder.
Main Bedroom
4.15m x 3.29m
uPVC double glazed window with Victorian shutters to the front elevation of the property, carpeted flooring throughout, ceiling pendant lighting, and a twin panel radiator.
View Main Bedroom PhotosBathroom
1.57m x 3.87m
uPVC privacy double glazed window to the rear elevation of the property, slate effect porcelain fully tiled walls and matching floor with underfloor heating, grey uPVC panelled ceiling with recessed ceiling spotlighting, silver modern panel radiator, and a matching shower room suite comprises a low level WC with a button flush, a wall hung glass vanity basin with a stainless steel mixer tap above, and a wall in shower cubicle with fixed glass shower screen, recessed floor drain, and a wall mounted stainless steel thermostatic mixer shower with separate rainfall head.
View Bathroom PhotosBedroom Two
2.34m x 2.80m
uPVC double glazed window to the rear elevation of the property, carpeted flooring throughout, ceiling pendant lighting and a twin panel radiator.
Floorplans
Outside Spaces
Rear Garden
Stone steps leading up to a first level with a summer house of timber construction, two artificial lawned areas with surrounding established plantings and dry stone walls, a raised stone paved patio seating area, and an upper tier with a further raised patio and access gate.
View PhotosFront Garden
A stone paved area and gravel covered area with steps to the front aspect of the property
Location
Properties you may like
By Sutherland Reay























































