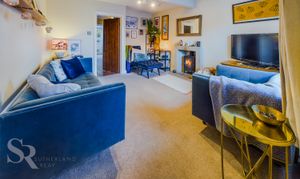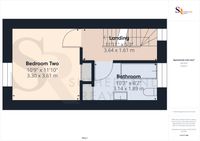Book a Viewing
To book a viewing for this property, please call Sutherland Reay, on 01663744866.
To book a viewing for this property, please call Sutherland Reay, on 01663744866.
3 Bedroom Terraced House, 57 New Mills Road, Hayfield
57 New Mills Road, Hayfield

Sutherland Reay
Sutherland Reay & Co Ltd, 37-39 Union Road
Description
Very Motivated Seller… NO CHAIN,, Nestled in the picturesque village of Hayfield, this charming three mid-terrace stone former weavers cottage offers a tranquil retreat with a beautiful countryside aura. The property boasts three spacious double bedrooms, two inviting reception rooms, and a quaint rear garden, providing an ideal setting for comfortable family living. The well-proportioned rooms throughout exude a sense of space and light, creating a warm and welcoming atmosphere that is sure to impress any visitor. Benefitting from fantastic transport links and an EPC rating of D - National Average, this property represents a perfect blend of characterful charm and modern convenience, making it an ideal home for those seeking a peaceful escape from the hustle and bustle of city life. Viewing is strongly advised to fully appreciate the unique appeal of this delightful cottage.
Outside, concrete steps lead to an elevated laid stone patio, offering a perfect spot for al fresco dining or enjoying a peaceful afternoon in the sun.
With its idyllic location and inviting ambience, this property presents a rare opportunity to own a piece of countryside paradise in the heart of the popular village of Hayfield.
EPC Rating: D
Key Features
- Three Bedroom Mid-Terrace Stone Weavers Cottage
- Situated in the Popular Village of Hayfield
- No Onward Chain
- Fantastic Transport Links
- EPC Rating of D - National Average
- Well Sized Rooms Throughout Including 3 Double Bedrooms
- Two Reception Rooms
- Quaint Rear Gardens
- Viewing Strongly Advised
- Beautiful Calming Countryside Aura
Property Details
- Property type: House
- Price Per Sq Foot: £310
- Approx Sq Feet: 807 sqft
- Plot Sq Feet: 1,055 sqft
- Property Age Bracket: Georgian (1710 - 1830)
- Council Tax Band: B
Rooms
Lounge
3.76m x 3.57m
uPVC privacy double glazed door and adjacent window to the front aspect of the property, ceiling mounted spotlighting, carpeted flooring, an electric radiator, and a stone fireplace with a stone hearth holds a dual fuel log burner.
View Lounge PhotosKitchen
3.29m x 3.49m
Quarry tiled flooring, ceiling pendant lighting, grey granite effect laminate worktops and oak effect matching wall and base units throughout, an integrated Neff electric oven with a four ring electric hob and stainless steel integrated extractor hood above, space for a dishwasher, a large under stairs storage space with space for a fridge freezer and tumble dryer, rainbow tiled splashbacks, electric panel access, farmhouse style latch door, an arched entrance to the dining room, and carpeted stairs with a gloss white handrail to the stairs.
View Kitchen PhotosDining Room
1.71m x 3.46m
Two uPVC double glazed Velux opening windows, a double glazed uPVC door and adjacent window to the rear aspect of the property, ceiling pendant lighting, stone effect tiled flooring, a single panel radiator, space for a washing machine and tumble dryer, grey granite effect laminate worktops, oak effect base units, pine effect wall units, rainbow tiled splashbacks and a dining table with space for 4 people.
View Dining Room PhotosLanding
3.64m x 1.61m
uPVC double glazed window to the rear elevation of the property, boiler access, carpeted flooring, ceiling pendant lighting and gloss white wooden balustrade.
View Landing PhotosBedroom Two
3.30m x 3.61m
uPVC double glazed window to the front aspect of the property, carpeted flooring throughout, ceiling pendant lighting, a single panel radiator and an integrated storage wardrobe.
View Bedroom Two PhotosBathroom
3.14m x 1.89m
uPVC privacy double glazed window to the rear elevation of the property with a fitted Venetian blind, cream stone tiled effect linoleum flooring, a twin panel radiator, ceiling mounted lighting, part mosaic tiled walls and matching splashback, a large bathroom storage cupboard, oak farmhouse style latch door, and a matching bathroom suite comprises a low level WC with a button flush, a pedestal basin with a stainless steel mixer tap and vanity mirror above, and a bath with stainless steel Victorian mixer tap and shower hose attachment with a shower curtain rail.
View Bathroom PhotosUpper Landing
1.45m x 0.76m
Carpeted flooring and ceiling pendant lighting.
Main Bedroom
3.55m x 3.58m
uPVC double glazed window to the front elevation of the property, a single panel radiator, carpeted flooring, ceiling pendant lighting and an oak farmhouse style latch door.
View Main Bedroom PhotosBedroom Three
3.48m x 2.70m
uPVC double glazed window to the rear elevation of the property, carpeted flooring throughout, ceiling pendant lighting, a single panel radiator, loft access via a pull down ladder, and an oak farmhouse style door.
View Bedroom Three PhotosFloorplans
Outside Spaces
Garden
Concrete steps lead to an elevated lawned area with a stone slab paved patio and a timber shed.
View PhotosLocation
Properties you may like
By Sutherland Reay





















































