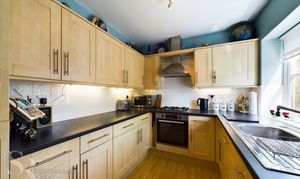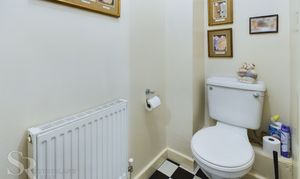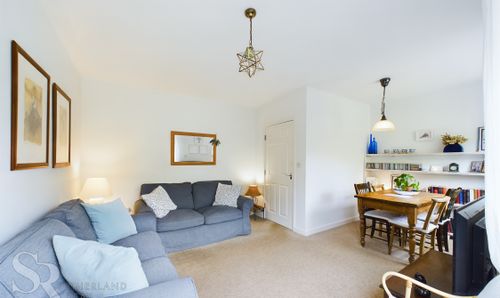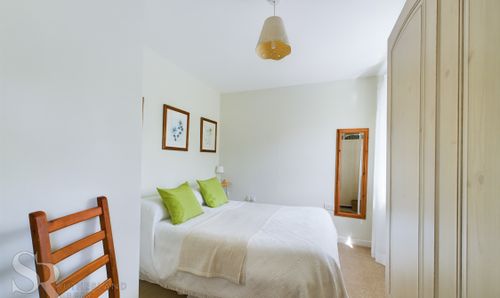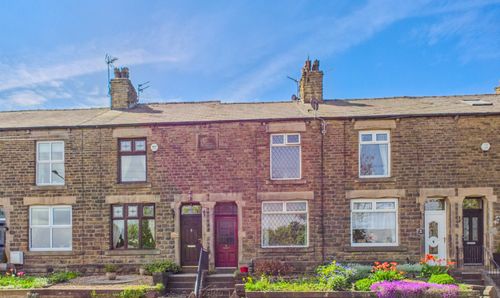Book a Viewing
To book a viewing for this property, please call Sutherland Reay, on 01663744866.
To book a viewing for this property, please call Sutherland Reay, on 01663744866.
3 Bedroom Terraced House, Pike Close, Hayfield, SK22
Pike Close, Hayfield, SK22

Sutherland Reay
Sutherland Reay & Co Ltd, 37-39 Union Road
Description
Nestled in the picturesque village of Hayfield, this three-bedroom, three-storey house offers an ideal blend of modern comfort and countryside living. The property is presented in immaculate condition, boasting a spacious interior that includes a utility room and downstairs WC. The home is equipped with double glazing, gas central heating, and holds an EPC rating of D, ensuring energy efficiency for its residents. Located just a stone's throw away from the Sett Valley Trail and other scenic countryside walks, this property provides the perfect setting for nature enthusiasts and outdoor adventurers. Not only does it offer the tranquillity of its surroundings, but it also benefits from excellent transport links from nearby towns Glossop and New Mills.
Step outside into the tiered rear garden. A paved York stone patio welcomes you, complete with a seating area for dining or simply enjoying the fresh air. The garden is adorned with established plantings and rockeries, creating a serene ambience for relaxation. Stone steps lead up to the rear elevation, where a gravelled area with potted plants awaits your green thumb. A small storage shed provides convenient space for tools and equipment, while gated access to the side of the property ensures privacy and security. The property features a small lawned area at the front, with paved pathways leading to the rear via a side gate. Off-street parking for two cars is available, adding convenience for residents.
Note: The property is managed under Your Homes Group and may incur restrictions on the eligibility of sales applicants based on their circumstances. Part of the eligibility criteria limits the purchase of the property to existing residents of Hayfield or those with a connection to Hayfield and surrounding parishes – please ask for more details or clarification. This property is currently under shared ownership status. The marketed price is based on all equity being purchased by the new owner.
EPC Rating: D
Key Features
- Immaculate Condition Three Bedroom Three Storey House with Utility Room And Downstairs WC
- Shared Ownership Property - Marketed Based on 100% Ownership Price - Option to Purchase a Reduced Stake and Retain Shared Ownership Status
- Double Glazing / Gas central Heating / EPC Rating D
- Beautiful Rear Garden
- Off Road Parking
- Close To Sett Valley Trail And Other Countryside Walks
- Excellent Transport Links From New Mills and Glossop
- Close to Good Local School
Property Details
- Property type: House
- Plot Sq Feet: 1,905 sqft
- Property Age Bracket: 2000s
- Council Tax Band: C
Rooms
Vestibule
1.07m x 1.87m
Double glazed uPVC door with leaded effect window to front elevation, coat hanging space.
View Vestibule PhotosHallway
4.12m x 1.91m
Access to stairs, bedroom, bedroom and utility room, large under stairs cupboard, double radiator, oak effect laminate flooring.
View Hallway PhotosBedroom One
4.45m x 3.15m
Double glazed timber windows to front elevation, double radiator, access to en suite.
View Bedroom One PhotosEn Suite
1.58m x 1.69m
White shower cubicle with glass sliding doors and wall mounted thermostatic mixer shower, white pedestal basin with chrome taps over, low level WC, double radiator, oak effect laminate flooring, part tiled walls, extractor fan.
View En Suite PhotosUtility Room
1.58m x 2.31m
Light oak Shaker style base units, black granite effect laminate worktops, stainless sink and drainer with chrome mixer tap over, white tiled splashback, extractor fan, linoleum flooring in chequered pattern, double radiator, space for washing machine.
View Utility Room PhotosWC
2.02m x 0.92m
Pedestal basin in white with chrome taps over, low level WC, linoleum flooring in chequered pattern, double radiator, extractor fan.
View WC PhotosLanding
3.91m x 1.97m
Double glazed timber window to front elevation, wooden balustrade in white gloss, carpeted stairs and landing.
View Landing PhotosLounge
3.67m x 5.15m
Double glazed uPVC sliding French doors to elevated rear garden (still under guarantee for 9 years), double glazed timber window to rear elevation, storage shelving in white, two double radiators, two ceiling light pendants.
View Lounge PhotosKitchen
2.37m x 3.06m
Double glazed timber framed window to front elevation with roman blind, light oak Shaker style wall and base units, black granite effect laminate worktops, stainless steel sink with drainer and chrome mixer tap over, tiled splashback, integrated fridge freezer, integrated dishwasher, integrated electric oven, four ring integrated gas hob with extractor hood over, ceiling lights, under cabinet lights, oak effect laminate flooring.
View Kitchen PhotosUpper Floor Landing
1.81m x 1.00m
Access to two upstairs bedrooms and bathroom, storage cupboard. Access to partially boarded loft
View Upper Floor Landing PhotosBedroom Two
3.32m x 3.11m
Double glazed timber window to rear elevation with views over the garden, double radiator.
View Bedroom Two PhotosBedroom Three
2.75m x 4.08m
Doubled glazed timber window to front elevation, wall mounted bedside shelves, double radiator.
View Bedroom Three PhotosBathroom
2.23m x 1.93m
Double glazed timber window with privacy glass to rear elevation, white bath with chrome taps over, thermostatic chrome mixer shower over, concertina glass shower screen, pedestal wash basin with chrome taps over, low level WC, double radiator, extractor fan, ceiling lighting, linoleum flooring.
View Bathroom PhotosFloorplans
Outside Spaces
Rear Garden
Paved York stone patio with seating area, established plantings and rockeries, stone steps to first level and further timber steps to rear elevation, gravelled area with potted plants small storage shed. Gated access to side of property
View PhotosParking Spaces
On street
Capacity: 2
On street parking readily available
Location
Properties you may like
By Sutherland Reay

