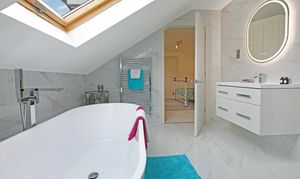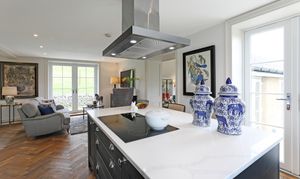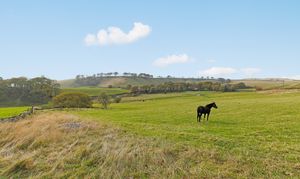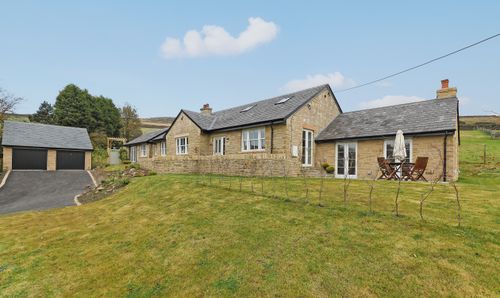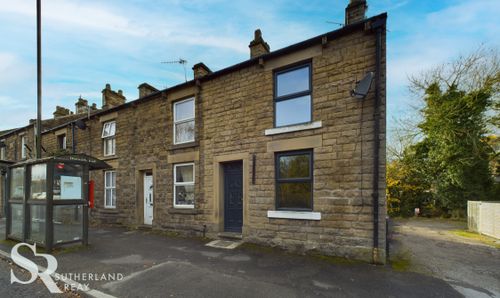Book a Viewing
To book a viewing for this property, please call Sutherland Reay, on 01663744866.
To book a viewing for this property, please call Sutherland Reay, on 01663744866.
House, Glossop Road, Little Hayfield, SK22
Glossop Road, Little Hayfield, SK22

Sutherland Reay
Sutherland Reay & Co Ltd, 37-39 Union Road
Description
Nestled in an idyllic setting, this exceptional five-bedroom luxury detached home has been meticulously restored to blend modern elegance with versatile, stylish living spaces. Enveloped by breath-taking panoramic views and pristine open countryside, this home offers a serene retreat designed for sophisticated living.
Situated on a raised, private plot, The Nook offers unobstructed, panoramic views of the surrounding countryside. With footpaths and bridleways to Kinder Scout and the Pennine Bridleway right outside your door, the property provides immediate access to nature and adventure. Ideally located midway between Hayfield and Glossop, residents enjoy easy connections to the motorway, nearby train stations, and regular services to both Manchester and Sheffield.
Nestled in the heart of the breath-taking Peak District National Park, The Nook is a beautifully restored detached stone property that seamlessly blends historic charm with modern elegance. Thoughtfully designed to highlight its natural surroundings, this stunning home offers exceptional space and light throughout. At the centre of the home is a bright, open-plan kitchen and dining area—a perfect gathering spot that opens directly onto the outdoors through French doors, inviting al fresco dining and relaxation. Two elegant reception rooms boast charming period features and cozy open fireplaces, while five spacious double bedrooms each enjoy a unique, bespoke en-suite.
EPC Rating: G
Other Virtual Tours:
Key Features
- LUXURY DETACHED HOME
- FULLY RESTORED TO A STUNNING STANDARD THROUGHOUT
- IDYLLIC LOCATION WITH STUNNING COUNTRYSIDE VIEWS
- LARGE DRIVEWAY & DOUBLE GARAGE WITH ELECTRIC CAR CHARGER
- FIVE DOUBLE BEDROOMS ALL WITH EN-SUITE BATHROOMS
- PURPOSE BUILT EXTENDED LIVING AREA WITH TERRACE | LARGE NEW DORMER CONVERSION TO THE REAR
- EFFICENT MODERN AIR SOURCE HEAT PUMP SYSTEM
- 1/2 ACRE PLOT ON PRIVATE GATED GROUNDS
- LOCATED WITHIN THE PEAK DISTRICT NATIONAL PARK
Property Details
- Property type: House
- Price Per Sq Foot: £307
- Approx Sq Feet: 2,915 sqft
- Property Age Bracket: 1940 - 1960
- Council Tax Band: E
Rooms
Entrance
4.32m x 3.99m
Enter this stunning property through a composite entrance door that opens into an inviting entrance hallway. Here, stairs lead up to the first floor, while convenient access is provided to the library and the inner hall.
View Entrance PhotosLibrary Lounge
4.05m x 3.99m
A charming library featuring a beautiful open fireplace with an elegant surround and half-view, creating a warm and inviting space. With flexibility to be used as a separate dining/ reception room.
View Library Lounge PhotosInner Hall
5.70m x 0.92m
The inner hall connects to the kitchen-diner, the downstairs cloakroom, and the left side of the property, where you’ll find a selection of well-appointed bedrooms.
View Inner Hall PhotosDining Area
2.99m x 2.50m
Featuring a beautiful open fireplace with an elegant surround and half-view, creating a warm and inviting space. With flexibility to be used as a separate dining/ reception room.
View Dining Area PhotosPrincipal Suite
4.50m x 3.51m
Bedroom 1 (Principal Bedroom) This spacious principal bedroom, boasts luxurious French-style UPVC doors leading directly onto the front patio, a serene spot for morning coffee, with double-glazed rear-facing windows providing pleasant natural light.
View Principal Suite PhotosPrincipal Suite Dressing Room
3.65m x 0.93m
A fantastic dressing space with mirrored wardrobes to either side, giving access to bedroom one.
View Principal Suite Dressing Room PhotosPrincipal En-Suite Bathroom
2.87m x 2.36m
A luxurious, newly installed four-piece bathroom suite with sleek, modern fittings. Enjoy a freestanding bath with tap fixtures, a large step-in rainfall shower with an additional shower attachment, a low-flush WC, and a wash hand basin set within a stylish floating vanity unit with illuminated and heated mirror above. Grey tiling covers the floor and walls, complementing the front-facing, double-glazed sash-style window.
View Principal En-Suite Bathroom PhotosBedroom Three
3.22m x 3.26m
A well-proportioned fourth double bedroom, with front-facing sash-style windows offering beautiful cross-valley views and an outlook over the front garden. This bedroom includes fitted mirrored wardrobes and access to a private en-suite shower room.
View Bedroom Three PhotosEn-Suite Shower Room
2.49m x 1.71m
This elegant en-suite shower room features a contemporary four-piece suite in white, including a rainfall shower, low-flush WC, a floating wash hand basin above a vanity unit and illuminated and heated mirror above. The space is finished with a chrome towel radiator, full grey tiling on the floor, partial grey wall tiling, and a front-facing double-glazed sash-style window.
View En-Suite Shower Room PhotosBedroom Two
3.01m x 3.28m
This fifth double bedroom, enjoys rear-facing sash-style windows with lovely views, mirrored wardrobes and includes access to an en-suite shower room.
View Bedroom Two PhotosEn-Suite Shower Room
2.39m x 1.70m
A sleek, modern three-piece suite, featuring a step-in shower, low-flush WC, wash hand basin and illuminated and heated mirror. Chrome towel radiator, floor-to-ceiling tiling, and elegant finishes add to the luxurious feel of the space.
View En-Suite Shower Room PhotosOffice / Study
3.00m x 1.97m
An excellent office space, with rear-facing double-glazed sash windows. This room also includes a useful storage cupboard housing the heating system.
View Office / Study PhotosCloak Room
1.66m x 1.03m
This stylish cloakroom offers a two-piece suite finished in white, with a low-flush WC and a wash hand basin mounted on a vanity storage unit. Partial white tiling provides a clean splashback, with ceiling spotlights adding a modern touch.
View Cloak Room PhotosKitchen
7.49m x 3.59m
At the heart of the home, the kitchen-diner spans and offers an ideal space for family gatherings. A central island includes a five-ring induction hob with a floating extractor, two built in wine fridges and the kitchen itself is finished in a chic dark blue with complementary quartz work surfaces and splashback tiling. Equipped with integrated appliances, including a double oven/ microwave, fridge freezer, and dishwasher, this space also opens onto the outdoor patio through French doors. An adjoining dining and entertainment area provides another set of French doors for seamless indoor-outdoor living. Complimented by engineered solid oak flooring with herringbone pattern which runs from the entrance.
View Kitchen PhotosUtility Room
2.41m x 1.73m
This practical space, includes wall and base units, a stainless steel sink and drain unit, under-counter space for a washing machine and dryer, and a composite door leading to the rear of the property.
View Utility Room PhotosLounge
4.05m x 3.99m
A beautifully spacious lounge with high ceilings and ample natural light. With French doors opening directly onto a patio seating area, this room also enjoys countryside views and features a cozy open fireplace with a stylish surround.
View Lounge PhotosFirst Floor Landing
Provides access to Bedroom 4, Bedroom 5, and further accommodation.
View First Floor Landing PhotosBedroom Five
4.29m x 4.12m
An expansive double bedroom, with rear-facing sash-style windows offering a scenic view of the garden. The room includes access to a dressing room with a Velux ceiling window, two fitted wardrobes, and a central heating radiator.
View Bedroom Five PhotosEn-Suite Bathroom
2.70m x 3.28m
The en-suite bathroom showcases a sleek four-piece suite with a freestanding bathtub, a rainfall shower, low-flush WC, and a large wash hand basin set within a vanity unit with illuminated and heated mirror above. Finished with grey tiling on walls and floors and a Velux ceiling window, this space radiates modern sophistication. Also features electric under-floor heating.
View En-Suite Bathroom PhotosBedroom Four
4.35m x 3.56m
This generously sized third double bedroom and benefits from natural light from both front and rear windows. A central heating radiator, thermostat control, and access to a third en-suite shower room complete the room.
View Bedroom Four PhotosEn-Suite Shower Room
1.67m x 2.49m
A three-piece suite featuring a step-in shower, low-flush WC, and a floating wash hand basin set within a vanity unit and illuminated and heated mirror above. Includes partial tiling, a chrome towel radiator, and electric underfloor heating for added comfort.
View En-Suite Shower Room PhotosFloorplans
Outside Spaces
Garden
The property is set within a setback private boundary accessed by electric gates. The plot approaches half an acre surrounded by breath-taking panoramic countryside views. The grounds include a front lawn bordered by hedges, a stunning patio seating area accessible from the kitchen and living room, and a tarmacked driveway with ample off-street parking leading to a detached double garage. At the rear, a private garden and courtyard offer a serene retreat, with lawned areas wrapping around the property from the side to the front.
View PhotosParking Spaces
Driveway
Capacity: 3
A tarmac driveway to the front aspect of the property with parking for 3 cars and a turning space
Garage
Capacity: 2
A large double garage with electric car charger
Location
Properties you may like
By Sutherland Reay











































