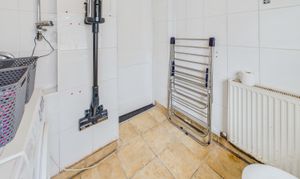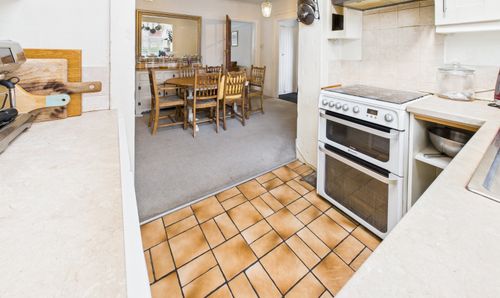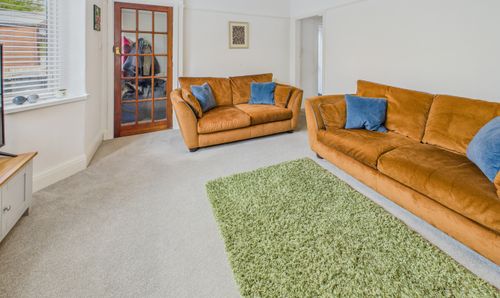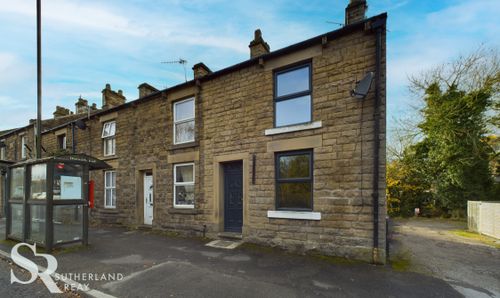Book a Viewing
To book a viewing for this property, please call Sutherland Reay, on 01663744866.
To book a viewing for this property, please call Sutherland Reay, on 01663744866.
2 Bedroom Semi Detached House, Watford Bridge Road, New Mills, SK22
Watford Bridge Road, New Mills, SK22

Sutherland Reay
Sutherland Reay & Co Ltd, 37-39 Union Road
Description
Outside, the property offers a delightful mix of green spaces and relaxation areas. The front elevation features a lawned area surrounded by established plantings and a hedge, creating a picturesque entrance to the home. Moving to the rear garden, you will find a low-maintenance space with a paved patio terrace for al-fresco dining and entertaining. Raised beds filled with plantings add to the charm of the outdoor space.
Enjoy the best of indoor and outdoor living in this wonderful home in a sought-after location.
Key Features
- No Onward Chain
- Spacious Extended Two-Bedroom Semi-Detached Family Home
- Two Double Bedrooms /Two Large Reception Rooms / Kitchen And Utility Room
- Easily Converted To Three-Bedroom Property
- Beautifully Light And Airy Open Layout
- Double Glazing / Gas Central Heating / EPC Rating D
- Excellent Transport Links
- Close Proximity To Good Schools And Local Amenities
- Viewing Strongly Advised
Property Details
- Property type: House
- Price Per Sq Foot: £332
- Approx Sq Feet: 829 sqft
- Council Tax Band: B
- Tenure: Leasehold
- Lease Expiry: -
- Ground Rent:
- Service Charge: Not Specified
Rooms
Side Entrance Hallway
0.90m x 2.45m
uPVC privacy double glazed door and adjacent windows to the side elevation, carpeted flooring, a large under stairs storage cupboard, ceiling pendant lighting and electric meter access.
View Side Entrance Hallway PhotosDining Room
3.78m x 2.98m
Carpeted flooring and timber panelled ceiling throughout, ceiling pendant lighting, picture rails, a twin panel radiator, space for a dining table for 6, and a feature redbrick fireplace with adjacent alcove storage cupboards holds a large dual fuel log burner.
View Dining Room PhotosKitchen
2.57m x 1.69m
uPVC double glazed window with fitted Venetian blinds and a high level uPVC double glazed Velux window to the rear elevation, tiled flooring, recessed ceiling spotlighting, matching cream shaker style wall and base units and cream laminate worktops throughout, tiled splashbacks, space for an under-counter fridge and freezer, space for a freestanding gas cooker with a stainless steel extractor hood above, and a kitchen sink with drainage space and a stainless steel mixer tap above.
View Kitchen PhotosUtility Room
2.15m x 1.64m
uPVC double glazed window with fitted Venetian blinds to the rear elevation, fully tiled walls and flooring, an extractor fan, ceiling mounted lighting, a single panel radiator, space for a washing machine and tumble dryer with electrical and water supply, a wall mounted stainless steel thermostatic mixer shower, a pedestal basin with stainless steel traditional taps and a low-level WC with a push flush.
View Utility Room PhotosLounge
4.21m x 3.90m
uPVC bay window with fitted Venetian blinds to the front elevation of the property, carpeted flooring throughout, ceiling pendant lighitng, a twin panel radiator and a gas fire set into a stone fireplace.
View Lounge PhotosFront Hallway
1.00m x 1.84m
uPVC privacy double glazed door to the front elevation of the property, carpeted flooring and stairs to the first floor with a white gloss wooden handrail, a single panel radiator, ceiling pendant lighting, and picture rails.
View Front Hallway PhotosLanding
1.04m x 2.66m
uPVC double glazed window with fitted Venetian blinds to the side elevation, carpeted flooring, ceiling pendant lighting, picture rails, white gloss balustrades and loft access via hatch.
View Landing PhotosWC
1.65m x 1.34m
uPVC privacy double glazed window to the rear elevation of the property, linoleum flooring, ceiling pendant lighting, a twin panel radiator, part tiled walls, a pedestal basin with stainless steel traditional taps above and a low-level WC with a button flush.
View WC PhotosBedroom Two
2.75m x 3.01m
uPVC double glazed window with fitted Venetian blinds to the rear elevation of the property, a single panel radiator, fitted wardrobes with vanity station, carpeted flooring and panelled ceiling with ceiling pendant lighting.
View Bedroom Two PhotosMain Bedroom
3.22m x 3.41m
uPVC double glazed window with fitted Venetian blinds to the front elevation of the property, carpeted flooring, ceiling pendant lighting and a twin panel radiator.
View Main Bedroom PhotosBathroom
1.96m x 2.35m
uPVC double glazed window with fitted Venetian blinds to the front elevation of the property, wood effect linoleum flooring, panelled ceiling with ceiling mounted lighting, part tiled walls, a single panel radiator, an airing cupboard, and a bath with stainless steel deck mounted mixer taps and wall mounted shower attachment with a hinged glass shower screen.
View Bathroom PhotosFloorplans
Outside Spaces
Garden
Lawned area with surrounding established plantings and hedge to the front elevation.
View PhotosRear Garden
Low maintenance rear garden with paved patio terrace dining area and surrounding established plantings in raised beds. Alleyway access to the front aspect with external mains water supply.
View PhotosLocation
Properties you may like
By Sutherland Reay






































































