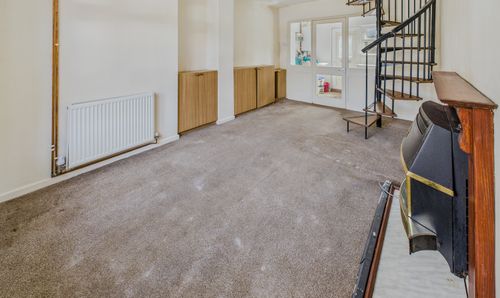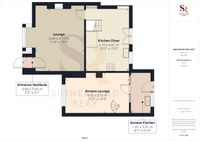Book a Viewing
To book a viewing for this property, please call Sutherland Reay, on 01663744866.
To book a viewing for this property, please call Sutherland Reay, on 01663744866.
4 Bedroom Semi Detached House, Meadowside, Disley, SK12
Meadowside, Disley, SK12

Sutherland Reay
Sutherland Reay & Co Ltd, 37-39 Union Road
Description
Outside, this property boasts a small slate-covered garden in the front with established plantings creating a welcoming facade. The paved rear garden offers a delightful retreat with more established plantings and a convenient timber shed. Large timber gates allow vehicular access to the rear garden, presenting the possibility of utilising the space as a driveway should one prefer. A concrete-paved driveway in the front aspect provides additional parking options for residents and visitors. This external space enhances the property's appeal, providing versatile outdoor areas for relaxation and entertainment. Don't miss out on this opportunity to transform this unique property into your ideal home, blending modern convenience with its character features.
EPC Rating: D
Key Features
- Three Bedroom Semi Detached With Seperate One Bed Annexe
- Private Parking Annexe and Main House
- In Need of Updating
- Low Maintenance Rear Garden
- Prime Location
- Close to Transport Links
- EPC Rating D
- EICR and Gas Safe Certified
Property Details
- Property type: House
- Plot Sq Feet: 3,229 sqft
- Council Tax Band: C
- Tenure: Leasehold
- Lease Expiry: -
- Ground Rent:
- Service Charge: Not Specified
Rooms
Entrance Vestibule
0.69m x 0.95m
uPVC privacy double glazed door to the front elevation of the property, quarry tiled flooring and wall mounted lighting
Lounge
3.60m x 4.77m
uPVC double glazed bay window with fitted vertical blinds to the front elevation of the property, hardwood flooring throughout, ceiling pendant lighting and wall sconce lighting, a twin panel radiator and a marble hearth fireplace with a timber fire surround
View Lounge PhotosKitchen Diner
3.10m x 4.67m
Two uPVC double glazed windows and uPVC double glazed French doors to the rear elevation of the property, slate tiled effect linoleum flooring throughout, ceiling mounted spotlighting, a large fitted storage cupboard, part panelled walls, a twin panel radiator, gloss white matching wall and base units with under cabinet lighting, black laminate worktops and stone effect quarry tiled splashbacks throughout, space for a dining table for 4, a stainless steel kitchen sink with drainage space and a stainless steel mixer tap above, space for a washing machine dishwasher tumble dryer and fridge freezer, a freestanding gas cooker and hardwood stairs o the first floor with a gloss white wooden handrail and large under stairs storage space
View Kitchen Diner PhotosLanding
2.60m x 1.22m
Hardwood flooring, ceiling mounted lighting, loft access via a pull down ladder and hardwood stairs with a gloss white wooden handrail from the ground floor
View Landing PhotosMain Bedroom
3.90m x 2.97m
uPVC double glazed window to the front elevation of the property, hardwood flooring throughout, ceiling pendant lighting and a single panel radiator
View Main Bedroom PhotosBedroom Two
3.33m x 2.98m
uPVC double glazed window to the rear elevation of the property, hardwood flooring throughout, ceiling pendant lighting, a single panel radiator and an integrated storage wardrobe with boiler access
View Bedroom Two PhotosBedroom Three
2.96m x 2.15m
uPVC double glazed window to the front elevation of the property, hardwood flooring throughout, ceiling pendant lighting and a single panel radiator
View Bedroom Three PhotosBathroom
1.57m x 1.79m
uPVC privacy double glazed window to the rear elevation of the property, ceiling mounted lighting, a twin panel radiator, fully tiled walls and a matching bathroom suite comprises a bath with stainless steel deck mounted taps and a walk mounted thermostatic mixer shower above, a pedestal basin with stainless steel traditional taps and a low level WC with a button flush
View Bathroom PhotosAnnexe Kitchen
1.41m x 3.01m
uPVC double glazed window and adjacent uPVC privacy double glazed door to the rear elevation of the property, florescent ceiling lighting, boiler access, pine matching wall and base units with cream laminate worktops, tiled splashbacks , a stainless steel kitchen sink with drainage space and a stainless steel mixer tap above, space for a fridge freezer and washer dryer
View Annexe Kitchen PhotosAnnexe Lounge
4.72m x 3.15m
uPVC double glazed window to the front elevation of the property, carpeted flooring throughout, ceiling pendant lighting and wall sconce lighting, a twin panel radiator, a wall hung electric fireplace with marble effect hearth and timber surround, spiral staircase to the first floor, and fitted storage cupboards/media centre
View Annexe Lounge PhotosAnnexe Landing
1.72m x 1.49m
uPVC double glazed window to the rear elevation of the property, carpeted flooring, enclosed balustrade, timber and steel spiral staircase from the ground floor
View Annexe Landing PhotosAnnexe En Suite Shower Room
2.33m x 1.26m
uPVC privacy double glazed window to the rear elevation of the property, ceiling pendant lighting, fitted storage shelves, part tiled walls and a matching shower room suite comprises a low level WC with a push flush, a pedestal basin with stainless steel traditional taps above, and a walk in shower cubicle with fully tiled surround and a wall mounted Triton electric power shower
View Annexe En Suite Shower Room PhotosAnnexe Bedroom
2.27m x 2.77m
uPVC double glazed window to the front elevation of the property, carpeted flooring throughout, ceiling pendant lighting, a single panel radiator and two fitted double wardrobes with adjacent vanity station
View Annexe Bedroom PhotosFloorplans
Outside Spaces
Rear Garden
Paved rear garden with established plantings and a timber shed to the rear aspect. Large timber gates provide vehicular access for alternative use as a driveway
View PhotosParking Spaces
Driveway
Capacity: 3
Paved rear garden with established plantings and a timber shed to the rear aspect. Large timber gates provide vehicular access for alternative use as a driveway
View PhotosLocation
Properties you may like
By Sutherland Reay
















































































