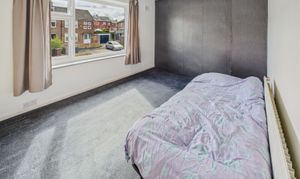Book a Viewing
To book a viewing for this property, please call Sutherland Reay, on 01663744866.
To book a viewing for this property, please call Sutherland Reay, on 01663744866.
Other, Poplar Avenue, New Mills, SK22
Poplar Avenue, New Mills, SK22

Sutherland Reay
Sutherland Reay & Co Ltd, 37-39 Union Road
Description
This stunning two-bedroom quasi-semi-detached family home in the sought-after area of New Mills offers a wonderful opportunity for prospective buyers. Boasting breathtaking views to the rear, this property is a true gem. The home features double glazing throughout, gas central heating, and an EPC rating of D - in line with the national average.
Inside, you will find generously sized rooms, including two double bedrooms, a family bathroom, and a central hallway leading to the spacious kitchen-diner. Perfect for entertaining, the property also features a large private rear garden with two brick-built outbuildings, offering ample storage space for all your needs. Situated at the end of a quiet cul-de-sac, this home provides a peaceful retreat while still offering fantastic transport links and close proximity to good schools and local amenities. With a motivated vendor and end of chain options possible, this property is not to be missed.
Outside, the property offers a delightful space for enjoying the outdoors with two brick outbuildings and a vast lawned area enclosed by fencing and hedging. This private oasis is perfect for gardening enthusiasts or those with children or pets, providing a safe and secure environment to relax and play. A lawned area at the front of the property, surrounded by privacy hedging, adds to the charm of this home, while the sheltered alleyway access to the rear garden enhances convenience and privacy. Whether you're entertaining guests or simply enjoying a quiet moment outdoors, this property offers the perfect blend of indoor comfort and outdoor tranquillity.
Book your viewing today and envision the lifestyle this beautiful family home has to offer.
EPC Rating: D
Key Features
- Two-Bedroom Quasi-Semi-Detached Family Home in New Mills
- Stunning Views to the Rear
- Double Glazing Throughout | Gas Central Heating | EPC Rating D - National Average
- Large Private Rear Garden with Two Brick-Built Outbuildings
- Well-Sized Rooms Throughout | Two Double Bedrooms | Family Bathroom and Central Hallway | Large Kitchen Diner
- Private End of Cul-De-Sac Location
- Motivated Vendor with End of Chain Options Possible
- Fantastic Transport Links
- Close Proximity to Good Schools and Local Amenities
Property Details
- Price Per Sq Foot: £279
- Approx Sq Feet: 753 sqft
- Plot Sq Feet: 2,024 sqft
- Property Age Bracket: 1940 - 1960
- Council Tax Band: B
Rooms
Hallway
3.47m x 1.82m
uPVC privacy double glazed window and adjacent door to the front elevation of the property, laminate flooring throughout, ceiling mounted lighting, a single panel radiator, carpeted stairs to the first floor with an enclosed timber balustrade, and an under stairs storage cupboard with electric panel access
View Hallway PhotosLounge
3.45m x 3.51m
uPVC double glazed window to the front elevation of the property, carpeted flooring throughout, twin panel radiator, ceiling mounted lighting and a gas fireplace set into a timber fire surround with a quartz hearth.
View Lounge PhotosKitchen
2.66m x 5.50m
Two uPVC double glazed windows with views and an adjacent uPVC privacy double glazed door to the rear elevation of the property, recessed ceiling spotlighting, access to the Bosch Worcester boiler, laminate flooring throughout, a twin panel radiator, matching black wall and base units, an integrated four ring electric hob and oven with stainless steel compact extractor hood above, space for a washing machine, tumble dryer, fridge freezer and dishwasher and a dining table for 4, uPVC kitchen sink with drainage space rinsing pan and a stainless steel mixer tap above
View Kitchen PhotosLanding
3.65m x 1.84m
Four uPVC privacy double glazed windows to the front elevation of the property, carpeted flooring throughout, ceiling mounted lighting and loft access via hatch.
View Landing PhotosMain Bedroom
3.37m x 3.58m
uPVC double glazed window to the rear elevation of the property with stunning views towards Lantern Pike, ceiling pendant lighting, carpeted flooring, a single panel radiator and a fitted double wardrobe
View Main Bedroom PhotosBedroom Two
2.78m x 3.49m
uPVC double glazed window to the front elevation of the property, carpeted flooring throughout, ceiling pendant lighting and a single panel radiator.
View Bedroom Two PhotosBathroom
2.51m x 1.76m
uPVC privacy double glazed window to the rear elevation of the property, grey wood effect laminate flooring throughout, recessed ceiling spotlighting, an extractor fan, a chrome ladder radiator, part tiled walls and a matching modern bathroom suite comprises a low level WC with a button flush, a freestanding basin with a stainless steel mixer tap above, and a bath with stainless steel deck mounted mixer tap above and a wall mounted stainless steel thermostatic mixer shower with a separate rainfall head and a hinged glass shower screen
View Bathroom PhotosFloorplans
Outside Spaces
Rear Garden
A concrete flag paved patio providing access to two outbuildings of brick construction and a large lawned area with surrounding fencing and hedging. Sheltered alleyway access to the front aspect of the property.
View PhotosFront Garden
A lawned area with surrounding privacy hedging to the front aspect, and sheltered alleyway access to the rear garden.
View PhotosParking Spaces
On street
Capacity: N/A
Location
Properties you may like
By Sutherland Reay























































