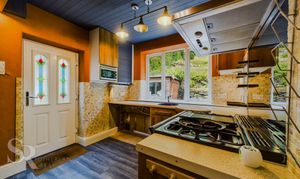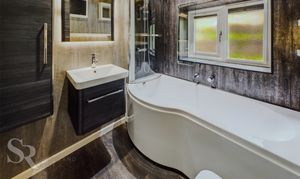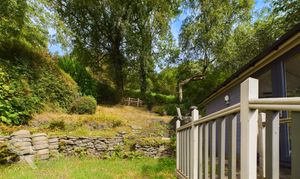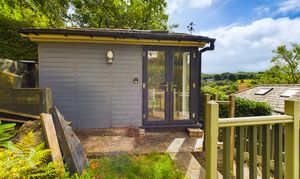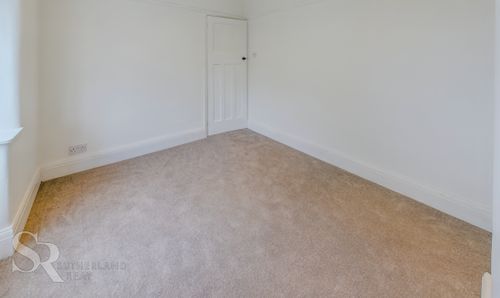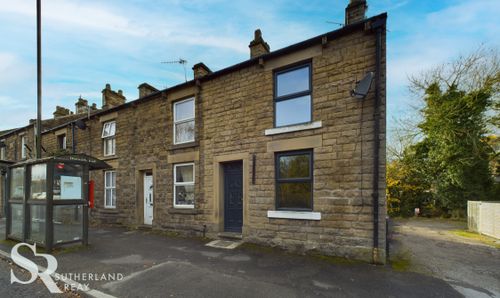Book a Viewing
To book a viewing for this property, please call Sutherland Reay, on 01663744866.
To book a viewing for this property, please call Sutherland Reay, on 01663744866.
2 Bedroom Detached Bungalow, Quarry Road, Birch Vale, SK22
Quarry Road, Birch Vale, SK22

Sutherland Reay
Sutherland Reay & Co Ltd, 37-39 Union Road
Description
NO ONWARD CHAIN
VIEWING STRONGLY ADVISED
This stunning two-bedroom semi-detached bungalow offers a tranquil retreat with picturesque views, making it a true gem in the sought-after location. Boasting spacious rooms throughout, the property features high-quality fixtures and fittings, providing a luxurious living experience. The large loft room space offers versatility for additional use, while the recent recarpeting enhances the elegant ambience and showcases a fantastically maintained property. With no onward chain, this property is perfect for those seeking a hassle-free move. Located close to good schools and local amenities, this bungalow is the epitome of convenient living in a beautiful setting. The garden office with a power supply is ideal for those looking for a dedicated space for home working in a relaxing space. An EPC Rating of D adds to the appeal of this charming property, making it a must-see for those looking for a cosy yet contemporary home.
The outdoor space of this property is a nature lover's paradise, with a splendid combination of paved and lawn areas providing ample space for outdoor dining, entertaining, or peaceful relaxation. The rear of the property features a paved area, complemented by tiered lawns adorned with mature plantings, hedgings, and trees. Concrete block steps lead to the garden office, offering a secluded space with breathtaking views towards Lantern Pike. Stone steps at the front aspect lead to a delightful stone paved area, surrounded by lush greenery which adds to the property's kerb appeal and all enhanced by the ever-present breathtaking panoramic views. A concrete driveway at the front provides parking space for one car, ensuring convenience for residents. Whether you want to soak in the stunning views, entertain guests, or simply enjoy the serenity of the outdoors, this property offers a perfect blend of comfort and natural beauty.
With its well-maintained outdoor spaces, this bungalow is a dream home waiting to be explored by those looking for a peaceful refuge and a beautiful part of the Peaks to call their own.
EPC Rating: D
Key Features
- Two Bedroom Semi Detached Bungalow
- Stunning Picturesque Views
- Large Rooms Throughout with High Quality Fixtures and Fittings
- Large Loft Room Space
- Recently Recarpeted Throughout
- EPC Rating D
- Garden Office with Power Supply Perfect for Home Working
Property Details
- Property type: Bungalow
- Plot Sq Feet: 3,617 sqft
- Council Tax Band: B
Rooms
Hallway
1.39m x 4.07m
A single glazed exterior door of timber construction with stained glass and matching surrounding windows of timber frame construction in the porch, carpeted flooring throughout, recessed ceiling spotlighting and a single panel radiator.
View Hallway PhotosPorch
1.44m x 0.70m
Single glazed French doors of timber frame construction to the front aspect of the property, quarry tiled flooring, and a timber glazed door with stained glass inset and I the surrounding timber framed windows to the hallway with a transom window above.
View Porch PhotosLounge
3.30m x 3.59m
uPVC double glazed bay window to the front elevation of the property and another uPVC double glazed window with privacy glass to the side aspect of the property, a twin panel radiator, recessed ceiling spotlighting, carpeted flooring throughout, integrated wooden shelving, and a redbrick fireplace which holds a dual fuel log burner.
View Lounge PhotosBedroom Two
3.25m x 2.65m
A uPVC double glazed bay window to the front elevation of the property with a twin panel radiator beneath, recessed ceiling spotlighting, carpeted flooring and picture rails throughout.
View Bedroom Two PhotosDining Room
3.28m x 4.11m
A timber frame construction double glazed window to the rear elevation of the property with a single panel radiator beneath, recessed ceiling spotlighting, and carpeted flooring throughout with K2 Oak wooden surround to the oak and black metal spiral staircase.
View Dining Room PhotosBathroom
2.03m x 2.17m
A uPVC double glazed window with privacy glass and fitted Venetian blinds to the rear aspect of the property, an extractor fan, recessed ceiling spotlighting, a grey ladder radiator, integrated underlit shelving and wall hung storage cupboards, grey stone effect wetwall wall coverings throughout with matching grey stone effect laminate vinyl tile flooring, and a modern bathroom suite comprises a low level close coupled WC with a button flush and a concealed cistern, a wall hung hand basin with a stainless steel disc mixer spout tap and a backlit vanity mirror above and vanity storage drawer beneath, and a twinwall P-bath with wall mounted stainless steel spout mixer tap and a stainless steel thermostatic power shower above with a separate rain over attachment and a hinged curved glass shower screen.
View Bathroom PhotosKitchen
2.75m x 3.15m
A uPVC double glazed window to the rear aspect of the property and a uPVC double glazed door with stained glass to the side aspect of the property, grey wood effect vinyl flooring, walnut effect matching wall and base units and stone effect laminate worktops throughout with an integrated chopping board, a round composite kitchen sink with a stainless steel mixer tap above, an a rangemaster gas cooker with a stainless steel extractor hood above, a large Samsung fridge freezer, integrated wine rack, spice rack and pull out pantry storage, combi boiler access, and space for a washing machine and tumble dryer.
View Kitchen PhotosLanding
0.98m x 0.86m
Oak flooring, green wood panelled walls and black metal handrails, with wall lighting.
Bedroom One
4.20m x 3.76m
Two opening Fakro double glazed windows of timber frame construction with integrated roller blinds to the rear elevation of the property, K2 Oak flooring throughout, a grey vertical tower radiator, recessed ceiling spotlighting, and multiple eaves storage spaces including a pull out shoe storage space.
View Bedroom One PhotosEn Suite
1.42m x 1.14m
A uPVC double glazed window to the front elevation of the property with integrated Venetian blinds, Travertine tiled flooring and walls, wall mounted lighting, and a low level close coupled WC with a button flush and a concealed cistern, and a round freestanding hand basin with a stainless steel waterfall mixer tap and vanity mirror above, and a storage cabinet beneath.
View En Suite PhotosOutside Spaces
Rear Garden
A paved area suitable for outdoor dining or entertaining to the rear aspect of the property, with multiple tiered lawn spaces featuring established plantings, hedgings and trees, and concrete block steps leading to the garden office and attached shed, with views towards Lantern Pike.
View PhotosFront Garden
Stone steps leading to a stone paved area at the front aspect of the property, with established plantings throughout.
View PhotosParking Spaces
Driveway
Capacity: 1
A concrete driveway to the front of the property with space for one car.
View PhotosLocation
Properties you may like
By Sutherland Reay











