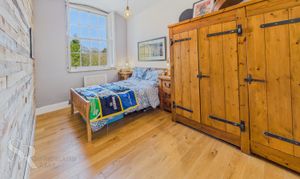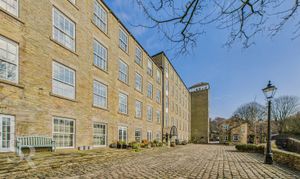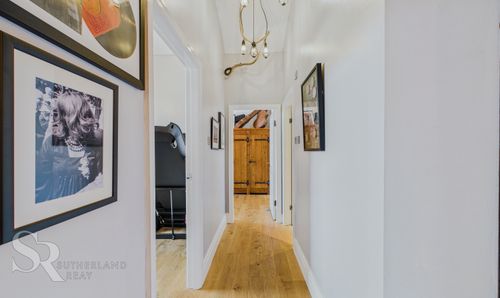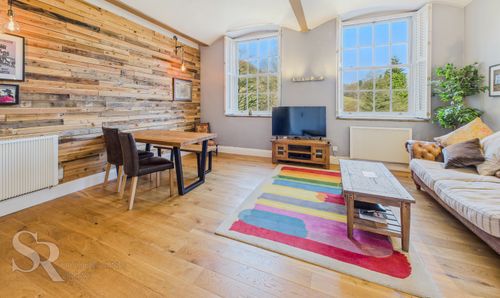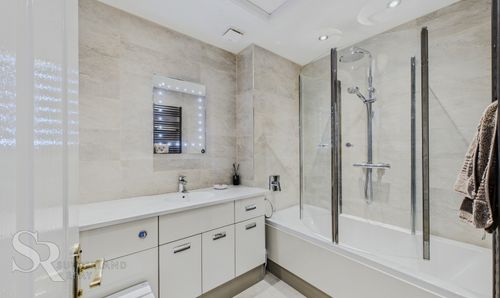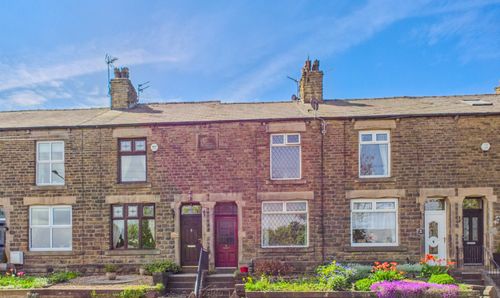Book a Viewing
To book a viewing for this property, please call Sutherland Reay, on 01663744866.
To book a viewing for this property, please call Sutherland Reay, on 01663744866.
2 Bedroom Apartment, Slack Lane, Little Hayfield, SK22
Slack Lane, Little Hayfield, SK22

Sutherland Reay
Sutherland Reay & Co Ltd, 37-39 Union Road
Description
The property is complemented by stunning views that stretch out before you. The convenience of lift access, along with electric heating, double glazing, and an impressive EPC rating of B, make this apartment not only a visually appealing choice but also an energy-efficient one.
Step outside, and you are greeted by cobbled pathways that wind around the property, leading to large lawned areas at the rear with established plantings in the communal garden. Enjoy the tranquility of this outdoor space, perfect for leisurely strolls or quiet moments of reflection. Off-street car parking to the rear of the building ensures ease of access for residents, providing a practical solution for those with vehicles. Whether you’re entertaining guests, unwinding in the gardens, or simply taking in the views from your window, this property offers a well-rounded living experience that combines comfort, style, and convenience. Embrace the best of both indoor and outdoor living in this charming apartment that promises a lifestyle of luxury and relaxation.
EPC Rating: B
Key Features
- Upgraded Two Bedroom Apartment
- Large Lounge Diner
- Contemporary Gloss Kitchen
- Plantation Shutters
- Two Bathrooms
- Beautiful Manicured Gardens
- Lift Access
- Electric Heating / Double Glazing / EPC Rating B
Property Details
- Property type: Apartment
- Price Per Sq Foot: £316
- Approx Sq Feet: 775 sqft
- Plot Sq Feet: 9,591 sqft
- Property Age Bracket: 1970 - 1990
- Council Tax Band: D
- Tenure: Leasehold
- Lease Expiry: -
- Ground Rent: £0.00 per month
- Service Charge: £2,200.00 per year
Rooms
Hallway
4.27m x 1.03m
Timber door to the communal hallway, oak engineered flooring, ceiling pendant lighting and feature arched ceiling, modern electric storage heater, large fitted storage cupboard with electric panel access.
View Hallway PhotosLiving Area
5.49m x 4.41m
Two double glazed uPVC sash windows with stone sills and timber plantation shutters to the rear elevation of the property, oak engineered flooring, wall spotlights and a pendant light, two modern electric storage heaters, space for a dining table, feature arched ceiling and exposed steel beams, feature wood panelled wall.
View Living Area PhotosKitchen Area
3.59m x 2.02m
Gloss grey matching wall and base units with under cabinet lighting, grey marble work top with drainage grooves, under-mounted stainless steel kitchen sink with chrome mixer tap over, tiled splashback, integrated large electric oven with 4 ring induction Neff hob and concealed extractor hood above, integrated Neff dishwasher, space for a washer dryer and fridge freezer, feature supporting column and steel ceiling beam, oak engineered flooring, ceiling spotlights.
View Kitchen Area PhotosMain Bedroom
2.66m x 4.40m
Double glazed uPVC sash window with timber plantation shutters to the rear elevation of the property, oak engineered flooring, ceiling pendant light, modern electric storage heater, feature rustic wood panelled wall, dado rail.
View Main Bedroom PhotosMain Bedroom En Suite
1.84m x 1.99m
Recessed ceiling spotlights, matching pale grey fully tiled walls and flooring, an anthracite ladder towel radiator, extractor fan, loft access via a hatch, large integrated storage cupboard with access to the pressurised electric hot water tank, modern shower room suite comprising; low level push flush WC with a concealed cistern and button, wash basin with a contemporary chrome mixer tap over set into a vanity unit, LED backlit vanity mirror above, large walk in shower with a fixed glass shower screen, recessed floor drain, and a wall mounted chrome thermostatic mixer shower with separate rainfall head.
View Main Bedroom En Suite PhotosBedroom Two
2.56m x 3.31m
Double glazed uPVC sash window with timber plantation shutters to the rear elevation of the property, oak engineered flooring, ceiling pendant light, modern electric storage heater, feature rustic wood panelled wall, dado rail.
View Bedroom Two PhotosBathroom
2.56m x 1.99m
Recessed ceiling spotlights, matching pale grey fully tiled walls and flooring, anthracite ladder towel radiator, extractor fan, loft access via a hatch, contemporary bathroom suite comprising, low level push flush WC with a concealed cistern, integrated wash basin with a contemporary chrome mixer tap over set into a vanity unit with ample storage, LED backlit vanity mirror, panelled bath with chrome wall mounted thermostatic mixer controls and overflow filler, with a foldaway shower cubicle screen above, wall mounted chrome thermostatic mixer shower with separate rainfall head.
View Bathroom PhotosFloorplans
Outside Spaces
Communal Garden
Cobbled pathways surrounding the property and large lawned areas to the rear aspect of the property with established plantings in the communal garden
View PhotosParking Spaces
Location
Properties you may like
By Sutherland Reay




















