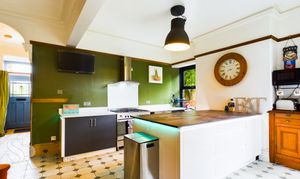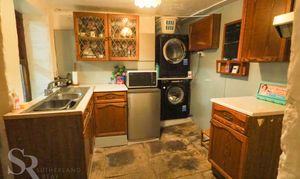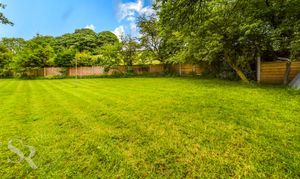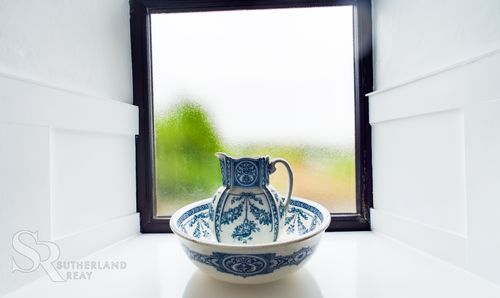Book a Viewing
To book a viewing for this property, please call Sutherland Reay, on 01663744866.
To book a viewing for this property, please call Sutherland Reay, on 01663744866.
4 Bedroom Semi Detached House, Hayfield Road, New Mills, SK22
Hayfield Road, New Mills, SK22

Sutherland Reay
Sutherland Reay & Co Ltd, 37-39 Union Road
Description
Bowden Villas is nestled in a sought-after location boasting breathtaking views, this elegant 4-bedroom semi-detached house is a true gem. The property has been restored and updated by the current owner, offering a perfect blend of modern comfort and timeless charm. Featuring a spacious basement area/potential annex/AirBnB space with an additional bedroom and ensuite, the house provides ample living space for a growing family. The heart of the home lies in the stunning open-plan kitchen/diner/snug, ideal for entertaining guests or enjoying family meals. A cosy lounge with a log burner adds a touch of warmth and character to the space, creating a welcoming atmosphere to unwind in. The property also boasts a large enclosed garden with a BBQ area, providing a private retreat for outdoor gatherings and relaxation. With an EPC rating of D and the potential to convert the attic, this property offers a truly unique opportunity to become your next dream home.
Step outside into the expansive outdoor space, where a beautiful garden awaits. The large lawned area is complemented by an undercover BBQ spot, perfect for hosting summer parties with friends and family. Enjoy serene moments on the balcony overlooking the lush garden, an ideal spot to sip your morning coffee and bask in the tranquillity of nature. The property also features a gated driveway leading to a double garage, providing secure parking and additional storage space. With up and over garage doors, lighting, and power, convenience is at your fingertips. Off-road parking for three cars in addition to the driveway ensures ample space for visitors, while two wooden sheds offer practical storage solutions. This property truly offers the perfect blend of indoor comfort and outdoor serenity, presenting a rare opportunity to own a stunning family home in a picturesque setting. Dive into a life of luxury and tranquillity with this exceptional property that ticks all the boxes for a modern family lifestyle.
EPC Rating: D
Key Features
- Four Bedroom Semi Detached House
- Large Basement Area with Bedroom and EnSuite
- Lovingly Restored and Updated By Current Owner
- Large Enclosed Garden With BBQ Area
- Gated Driveway with Double Garage
- Sought After Location With Fantastic Views
- Potential To Convert Attic
- Stunning Modern Open Plan Kitchen/Diner/Snug
- Cosy Lounge with Log Burner and Window Seat
- EPC Rated D
Property Details
- Property type: House
- Price Per Sq Foot: £499
- Approx Sq Feet: 1,066 sqft
- Plot Sq Feet: 1,765 sqft
- Property Age Bracket: Edwardian (1901 - 1910)
- Council Tax Band: B
Rooms
Hallway
Wooden front door with stained glass window, open hallway leading to open plan kitchen and dining area with an original wooden staircase panelling, corbels, and other original features, marble effect tiled flooring and a radiator.
Lounge
4.58m x 3.54m
uPVC double glazed bay window with inset window seating and storage and countryside views towards Mellor. Original feature fireplace now restored with a log burner and stone hearth. Original cornicing and ornate plaster ceiling rose, original picture rails throughout, recently replaced carpets, log storage and a feature cast iron radiator.
View Lounge PhotosKitchen
4.88m x 3.59m
uPVC window to side and uPVC door to rear balcony. White base units with grey doors and white marble worktops with built in sink and mixer tap. Space for dishwasher and range cooker. White high gloss central island with plenty of storage and a fabulous Dekton top. Under lighters on cabinets original wooden cupboard, tiled flooring and a feature tall radiator.
View Kitchen PhotosDiner/Snug
3.77m x 2.74m
uPVC window to rear and one to side, access to original plumbing for washing machine if required. Tall grey ladder radiator, tiled flooring and space for an American style fridge freezer.
View Diner/Snug PhotosBedroom
3.59m x 3.00m
uPVC window to front with views over valley, fitted wardrobes to one wall, stripped and treated original floorboards and a radiator.
View Bedroom PhotosBedroom Two
3.57m x 2.96m
uPVC window to rear. Original cast iron fireplace, stripped and treated original floor boards and a radiator.
View Bedroom Two PhotosBedroom Three
3.54m x 2.79m
uPVC window to side aspect, with window seating area looking over the garden, stripped and treated original floor boards, built in wardrobes and a radiator.
View Bedroom Three PhotosBathroom
uPVC window to the front aspect with privacy glass. White WC with original style high level chain pull flush. Vanity unit sink with designer mixer tap, bath with mixer rain shower over and free standing tap. Wet walls next to bath and wooden panelled walls elsewhere, Minton style coloured laminate flooring and a radiator.
View Bathroom PhotosLanding
With an open wooden balustrade, and access to substantial part boarded loft space.
Bedroom Four
3.37m x 3.36m
Cellar bedroom, with a uPVC window to the side aspect, York stone flooring, and access to ensuite via a sliding door.
View Bedroom Four PhotosEn Suite
White push flush toilet with macerator, small wall mounted sink with mixer tap. Enclosed shower with mixer rain shower, grey resin flooring with underfloor heating and wet walls.
View En Suite PhotosBasement / Sitting Room
3.41m x 4.74m
Wooden window into the boot room, York stone flooring, lighting and power, a radiator, and access to the boiler.
View Basement / Sitting Room PhotosBasement Kitchen
2.65m x 2.53m
Oak effect wall and base units with a light coloured laminate top, stainless steel sink with mixer tap. Space for washer and dryer, and space for a cooker with extractor over. York Stone flooring with window and door into the boot room.
View Basement Kitchen PhotosBoot Room / Storage
3.43m x 3.55m
Boot room / storage area, with Upvc window and door to side onto driveway.
View Boot Room / Storage PhotosFloorplans
Outside Spaces
Garden
Large lawned garden with undercover BBQ area, established planting and two garden sheds, a fenced pond, and a gated access outdoor storage area.
View PhotosParking Spaces
Location
Properties you may like
By Sutherland Reay


































































































