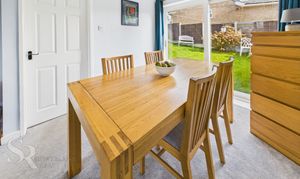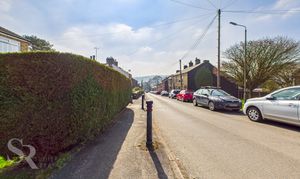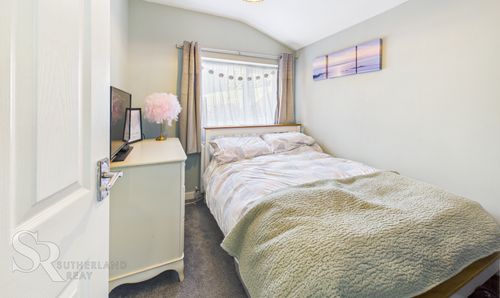Book a Viewing
To book a viewing for this property, please call Sutherland Reay, on 01663744866.
To book a viewing for this property, please call Sutherland Reay, on 01663744866.
4 Bedroom Detached House, Eaves Knoll Road, New Mills, SK22
Eaves Knoll Road, New Mills, SK22

Sutherland Reay
Sutherland Reay & Co Ltd, 37-39 Union Road
Description
Nestled on a large corner plot, this impressive four-bedroom semi-detached house offers a perfect blend of modern comfort and convenient location. Boasting stunning views, this property features a driveway with ample space for two cars, enhancing accessibility for residents and guests alike. The house is equipped with gas central heating, double glazing, and boasts an EPC Rating of D to ensure energy efficiency. With two bathrooms, including one recently renovated, this home offers both practicality and style. The well-appointed kitchen and utility room provide a seamless flow to every-day living while being conveniently close to local shops, restaurants, and amenities.
Outside, the property's enchanting outdoor space adds to its allure, with a laid-to-lawn rear garden leading to the front of the property. Enjoy the natural beauty of the established evergreens and hedgerow that frame the garden. A small patio area offers the perfect spot for al-fresco dining. The front garden mirrors the beauty of the rear with another laid-to-lawn area and banking leading to the rear garden. A concrete driveway with parking for two cars further enhances the practicality of this property, ensuring that both indoor and outdoor living are seamlessly integrated to cater to the needs of a modern lifestyle.
Excellent transport links further enhance the convenience of this property, making it a prime choice for families and professionals alike. Don't miss the opportunity to make this stunning property your new home sweet home!
EPC Rating: D
Key Features
- Recently Renovated Four Bedroom Semi Detached House
- Driveway For Two Cars
- Large Corner Plot
- Gas Central Heating / Double Glazing / EPC Rating D
- Two Bathrooms
- Recently Renovated Kitchen And Utility Room
- Close To Local Shops, Restaurants And Amenities
Property Details
- Property type: House
- Price Per Sq Foot: £40
- Approx Sq Feet: 8,930 sqft
- Plot Sq Feet: 26,131 sqft
- Council Tax Band: C
Rooms
Porch
1.91m x 1.01m
Composite Navy blue front door to the side elevation of the property, two double glazed uPVC windows to the front elevation of the property , quarry tiled floor.
View Porch PhotosHallway
Double glazed uPVC door with privacy glass, carpeted floor and carpeted stairs to first floor, cupboard housing electric panel, pendant light .
Lounge / Diner
6.62m x 2.61m
A good sized family room with double glazed uPVC window to front elevation of the property, sliding doors to the rear elevation of the property, overlooking the rear garden, making it a comfortable entertainment space, carpeted floor, two pendant lights anf two radiators.
View Lounge / Diner PhotosKitchen
3.09m x 2.41m
Double glazed uPVC window to the ear elevation of the property, matching grey wall and base units with wood effect laminate worktops, stainless steel sink with drainer and chrome mixer tap over, integrated appliances including induction hob with stainless steel extractor hood over, oven, fridge and freezer, under stairs pantry, tiled splash back, VT flooring, radiator, wall mounted valiant combi boiler, recessed ceiling lights.
View Kitchen PhotosUtility Room
2.38m x 1.41m
Double glazed uPVC window with privacy glass to the rear elevation of the property, matching grey base units with wood effect laminate worktops, low level push flush WC, stainless steel sink with contemporary chrome mixer tap over, space for stacked washing machine and tumble dryer, walk in shower with a chrome mixer rain shower, LVT flooring, radiator, extractor fan.
View Utility Room PhotosBedroom Four
3.24m x 2.36m
Situated downstaits, with a double glazed uPVC window to the front elevation of the property, carpeted floor, pendant ceiling light, radiator.
View Bedroom Four PhotosLanding
Double glazed uPVC window to the side elevation of the property, stairs from ground floor, loft hatch, storage cupboard, wooden painted balustrade, ceiling pendant light, radiator.
View Landing PhotosBedroom One
3.31m x 3.12m
Double glazed uPVC window to the rear elevation of the property with countryside views, carpeted floor, pendant ceiling light, radiator.
View Bedroom One PhotosBedroom Two
3.19m x 2.30m
Double glazed uPVC window to the front elevation of the property, fitted wardrobes, carpeted floor, ceiling pendant light, radiator.
View Bedroom Two PhotosBedroom Three
2.31m x 2.21m
Double glazed uPVC window to the front elevation of the property, fitted wardrobe, ceiling pendant light, radiator.
View Bedroom Three PhotosBathroom
1.90m x 1.68m
Double glazed uPVC window with privacy glass to rear elevation of the property, walk in shower cubicle with electric shower, vanity unit incorporating sink and wall mounted low level push flush WC, wet walls, linoleum floor, radiator.
View Bathroom PhotosFloorplans
Outside Spaces
Garden
Laid to lawn rear garden with banking which leads to front of the property, Small patio area, outside tap, timber garden shed.
View PhotosFront Garden
Laid to lawn front garden with banking leading to the rear garden, established evergreens and hedgerow.
View PhotosParking Spaces
Location
Properties you may like
By Sutherland Reay



































































