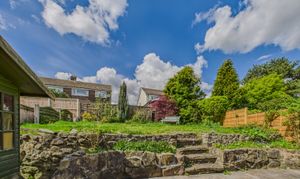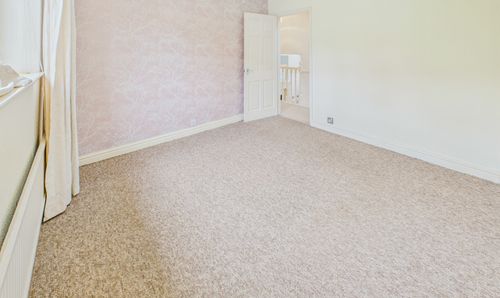Book a Viewing
To book a viewing for this property, please call Sutherland Reay, on 01663744866.
To book a viewing for this property, please call Sutherland Reay, on 01663744866.
3 Bedroom Semi Detached Dormer Bungalow, Combs Close, New Mills, SK22
Combs Close, New Mills, SK22

Sutherland Reay
Sutherland Reay & Co Ltd, 37-39 Union Road
Description
In a highly sought-after location within New Mills, this well-maintained three-bedroom dormer bungalow is a truly delightful find. Boasting stunning views to the front aspect, this property offers spacious rooms throughout, including a kitchen diner with a pantry, and a perfect flowing dormer layout that is both functional and inviting. Bursting with practicality, the versatile layout lends itself to either a two-bedroom layout with two reception rooms or a three-bedroom layout with one reception room.
Adding to its appeal, this home features off-street parking for up to three cars, complete with a convenient car port. Double glazed throughout and equipped with a Baxi combi boiler, this property comes with an EPC rating of D, ensuring comfort and energy efficiency. Whether for a growing family or those seeking easy conversion to a four-bedroom layout, this property offers a well-sized private rear garden, ideal for outdoor enjoyment. Enjoying close proximity to fantastic transport links, good schools, and local amenities, this home also comes with the added benefit of no onward chain, making it a truly enticing opportunity not to be missed.
Step outside and discover a haven of outdoor space that complements the charm of this bungalow. The property features a paved patio area with a large shed of timber construction, stone steps, and adjacent raised beds, all leading to a large lawned expanse framed by established plantings and shrubs.
To the front aspect, a well-kept lawned area is surrounded by lush greenery, adding to the overall appeal of the property. A concrete driveway provides space for one car, leading to the carport situated to the side of the property, where additional parking for two cars is available. With this versatile layout, the outdoor space offers a seamless blend of functionality and aesthetics, perfect for enjoying outdoor gatherings or simply basking in the tranquillity of the surroundings.
EPC Rating: D
Key Features
- Well-Maintained Three-Bedroom Dormer Bungalow in a Sought After Location within New Mills
- Stunning Views to the Front Aspect
- Spacious Rooms Throughout | Kitchen Diner with Pantry | Perfect Flowing Dormer Layout
- Bursting with Practicality | Versatile Layout Lends Itself to 2 Beds + 2 Receptions or 3 Beds + 1 Reception
- Off-Street Parking for 3 Cars with a Car Port
- Double Glazed Throughout | Baxi Combi Boiler | EPC Rating D
- Perfect Family Home | Easily Converted to 4 Bedroom Layout | Well-Sized Private Rear Garden
- Fantastic Transport Links
- Close Proxiomity to Good Schools and Local Amenities
- No Onward Chain
Property Details
- Property type: Dormer Bungalow
- Plot Sq Feet: 3,049 sqft
- Property Age Bracket: 1960 - 1970
- Council Tax Band: C
Rooms
Kitchen
2.69m x 5.07m
uPVC double glazed window with fitted Venetian blinds and stunning views over New Mills and beyond to the front aspect, uPVC privacy double glazed door and adjacent uPVC double glazed window with fitted Venetian blinds to the side elevation, oak effect laminate flooring throughout, ceiling pendant lighting, a twin panel radiator, matching white traditional design wall and base units with under cabinet lighting and glazed panels, green laminate worktops throughout, a washing machine and dishwasher, integrated fridge freezer, integrated double electric oven and four ring gas hob with fitted extractor hood above, gas meter access and a stainless steel kitchen sink with drainage space rinsing pan and a stainless steel mixer tap above
View Kitchen PhotosPantry
1.64m x 0.83m
uPVC double glazed window to the side elevation of the property, linoleum flooring throughout, boiler and electric panel access, cream marble effect worktop
Lounge
3.28m x 5.20m
uPVC double glazed window with fitted Venetian blinds and stunning views over New Mills to the front elevation of the property, carpeted flooring, dado rails and plaster cornicing throughout, ceiling mounted lighting and wall sconce lighting, an under stairs storage cupboard, two twin panel radiators, and a gas fire set into a modern cream stone fireplace
View Lounge PhotosLanding
2.32m x 0.80m
Carpeted flooring and dado rails throughout, ceiling pendant lighting and white gloss balustrades
View Landing PhotosBedroom Three / Dining Room
2.98m x 3.23m
uPVC double glazed French doors to the rear elevation of the property, carpeted flooring throughout, ceiling pendant lighting, a twin panel radiator and loft access via hatch
View Bedroom Three / Dining Room PhotosBedroom Two
3.02m x 3.25m
uPVC double glazed window with fitted Venetian blinds to the rear elevation of the property, carpeted flooring throughout, ceiling pendant lighting and a single panel radiator
View Bedroom Two PhotosDormer Landing
0.94m x 1.68m
uPVC privacy double glazed window to the side elevation of the property, carpeted flooring and dado rails throughout, ceiling pendant lighting, white gloss balustrade, a single panel radiator and a large storage cupboard
View Dormer Landing PhotosMain Bedroom
3.32m x 3.55m
uPVC double glazed dormer window to the front elevation of the property with stunning views over New Mills and beyond, a single panel radiator, three large fitted storage cupboards and a further integrated walk in wardrobe, carpeted flooring throughout
View Main Bedroom PhotosWc
0.91m x 1.73m
uPVC privacy double glazed window with a fitted paper blind to the front elevation of the property, linoleum flooring throughout, ceiling mounted lighting, fully tiled walls and a low level Victorian WC with a push flush
View Wc PhotosBathroom
1.66m x 1.70m
uPVC privacy double glazed window to the side elevation of the property, linoleum flooring throughout, ceiling mounted lighting, fully tiled walls, a single panel radiator and a matching bathroom suite comprises a pedestal basin with stainless steel traditional taps and a bath with stainless steel deck mounted mixer tap with a shower attachment
View Bathroom PhotosFloorplans
Outside Spaces
Garden
A paved patio area with a large shed of timber construction and stone steps with adjacent raised beds leading to a large lawned area with established surrounding plantings and shrubs
View PhotosParking Spaces
Driveway
Capacity: 1
Concrete driveway with space for 1 car leading to the carport where further parking is available
View PhotosCar port
Capacity: 2
Carport to the side aspect of the property accessed via the concrete driveway with space for 2 cars.
View PhotosLocation
Properties you may like
By Sutherland Reay




































































