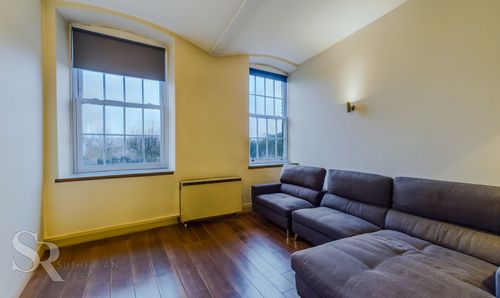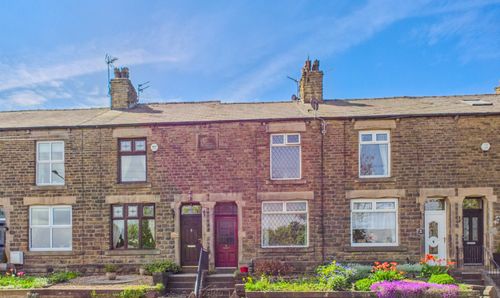Book a Viewing
To book a viewing for this property, please call Sutherland Reay, on 01663744866.
To book a viewing for this property, please call Sutherland Reay, on 01663744866.
2 Bedroom Apartment, Slack Lane, Little Hayfield, SK22
Slack Lane, Little Hayfield, SK22

Sutherland Reay
Sutherland Reay & Co Ltd, 37-39 Union Road
Description
This two-bedroom apartment situated in a converted mill offers a serene retreat with no onward chain, perfectly suited for those seeking a tranquil lifestyle. Boasting two bathrooms and stunning views towards Lantern Pike in a beautiful sunny south-facing aspect, this property is a testament to modern comfort and style. The apartment features double glazing and holds an EPC rating of C, ensuring energy efficiency and cost-effectiveness. Enjoy the luxury of lift access and the convenience of a private car park, making coming and going a breeze. Embrace the freedom to make this space your own with pets allowed by application.
Step outside and immerse yourself in the beauty of manicured communal gardens surrounding the converted mill, these communal gardens provide a tranquil and picturesque setting for residents to relax and unwind. Allocated parking for one vehicle, but always ample parking for more than one car. Don't miss out on the opportunity to make this exceptional property your own.
EPC Rating: C
Key Features
- Two Bedroom Second Floor Apartment
- Two Bathrooms
- Beautiful Manicured Gardens
- Stunning Views Towards Lantern Pike
- Lift Access
- Private Car Park
- Pets Allowed By Application
- Double Glazing / EPC Rating C
Property Details
- Property type: Apartment
- Price Per Sq Foot: £357
- Approx Sq Feet: 603 sqft
- Plot Sq Feet: 9,235 sqft
- Property Age Bracket: 1970 - 1990
- Council Tax Band: C
- Tenure: Leasehold
- Lease Expiry: -
- Ground Rent:
- Service Charge: Not Specified
Rooms
Hallway
1.48m x 3.08m
Timber door to the communal corridor, carpeted floor, ceiling pendant light, electric storage heater.
View Hallway PhotosLounge Diner
4.09m x 5.80m
Two uPVC double glazed Georgian sash windows to the front elevation of the property, mahogany effect laminate flooring, wall sconce lighting, electric storage heater. Kitchen Area High gloss beige matching wall and base units with grey laminate worktops, round stainless steel kitchen sink with chrome mixer tap over, washing machine, integrated fridge freezer, dishwasher, Bosch microwave, Bosch electric oven and four ring electric hob with a stainless steel extractor hood above, low level dining island.
View Lounge Diner PhotosMain Bedroom
2.54m x 3.70m
Double glazed uPVC Georgian sash window to the front elevation of the property, carpeted floor, ceiling pendant light, electric storage heater and dado rail.
View Main Bedroom PhotosBedroom Two
2.70m x 2.63m
Double glazed uPVC Georgian sash window to the front elevation of the property, carpeted floor, ceiling pendant light, electric storage heater.
View Bedroom Two PhotosShower Room
1.78m x 2.00m
Recessed ceiling spotlights, chrome ladder radiator, extractor fan, grey granite effect vinyl tiled flooring, part tiled walls, large airing cupboard, low level WC push flush WC, traditional pedestal hand basin with traditional chrome taps over, mirror above, curved corner shower cubicle with sliding glass doors and a stainless steel wall mounted thermostatic mixer shower above.
View Shower Room PhotosEn Suite
2.12m x 1.68m
Recessed ceiling spotlights, chrome ladder radiator, extractor fan, grey granite effect vinyl tiled flooring, part tiled walls, traditional white bathroom suite comprises a low level WC, pedestal basin with traditional chrome taps over, panelled bath with chrome taps over.
View En Suite PhotosFloorplans
Outside Spaces
Parking Spaces
Allocated parking
Capacity: 1
One allocated parking space, but there is always ample parking for more than one car.
View PhotosLocation
Properties you may like
By Sutherland Reay













































