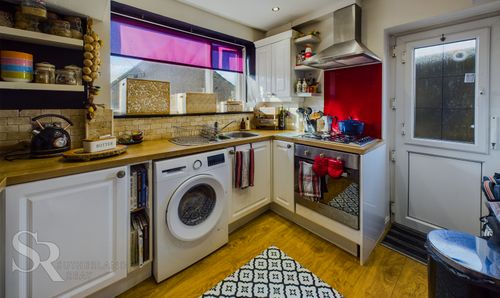Book a Viewing
To book a viewing for this property, please call Sutherland Reay, on 01663744866.
To book a viewing for this property, please call Sutherland Reay, on 01663744866.
3 Bedroom Semi Detached House, Fairy Bank Crescent, Hayfield, SK22
Fairy Bank Crescent, Hayfield, SK22

Sutherland Reay
Sutherland Reay & Co Ltd, 37-39 Union Road
Description
Found in the sought-after location near the centre of the picturesque village of Hayfield, this charming 3-bedroom semi-detached house is a real gem. The property boasts two reception rooms, perfect for entertaining guests or simply relaxing with the family after a long day. Stay cosy during the colder months with the log burner and enjoy the modern kitchen and bathroom facilities.
Step outside, and you'll be greeted by the impressive wrap-around garden that incorporates multiple seating areas - ideal for soaking up the sun or enjoying al fresco dining. At the front, a lush lawned area with established border planting leads to a paved seating area, while at the rear, a BBQ area beckons for summer gatherings. Venture further, and you'll discover a vegetable patch waiting to be cultivated, alongside another inviting seating spot around the outdoor firepit. Practicalities are also covered, with a concrete-built outbuilding complete with lighting and power. And parking will never be an issue with a paved driveway offering space for two cars. EPC rating is D.
This property truly offers the best of both indoor and outdoor living, providing a peaceful retreat in a desirable location. Don't miss this opportunity to make this stunning house your home!
EPC Rating: D
Key Features
- Three Bedroom Semi Detached House
- Sought After Location
- Close to Centre The Picturesque Village Of Hayfield
- Two Reception Rooms
- Log Burner
- Modern Kitchen and Bathroom
- Wrap Around Garden With Multiple Seating Areas
- Driveway For Two Cars
- Gas Central Heating / EPC Rated D /Double Glazing
Property Details
- Property type: House
- Price Per Sq Foot: £344
- Approx Sq Feet: 829 sqft
- Plot Sq Feet: 3,208 sqft
- Council Tax Band: B
Rooms
Hallway
uPVC privacy double glazed door to the front elevation of the property and a uPVC double glazed window to the side elevation, oak effect laminate flooring throughout, recessed ceiling spotlighting, a single panel radiator, an under stairs storage space and electrical panel access.
View Hallway PhotosLounge
4.19m x 3.13m
uPVC double glazed bay window with fitted Venetian blinds to the front elevation of the property, carpeted flooring throughout, ceiling pendant lighting, plaster cornicing, a single panel radiator, and a fireplace with a red stone hearth and contemporary oak mantle holds a dual fuel log burner.
View Lounge PhotosDining Room
3.42m x 3.10m
uPVC double glazed window with fitted Venetian blinds to the rear elevation of the property, oak effect laminate flooring throughout, a single panel radiator with cover, ceiling pendant lighting and a converted fireplace with a contemporary oak mantle, space for a dining table for 4.
View Dining Room PhotosKitchen
2.32m x 3.12m
uPVC privacy double glazed door to the rear elevation of the property and a uPVC double glazed window with a fitted roller blind to the side elevation, oak effect laminate flooring throughout, recessed ceiling spotlighting, matching white traditional walk and base units, an integrated electric oven and four ring gas hob with stainless steel extractor hood above, space for a washer dryer and fridge freezer, oak effect laminate worktops throughout, travertine tiled splashbacks, a single panel radiator, boiler access and a stainless steel kitchen sink with a rinsing pan, drainage space and a stainless steel mixer tap above.
View Kitchen PhotosLanding
uPVC double glazed window with a fitted roller blind to the side elevation of the property, carpeted flooring throughout, open timber balustrade, carpeted stairs with an oak modern handrail from the first floor, recessed ceiling spotlighting and loft access via a pull down ladder.
Bedroom Two
3.33m x 2.22m
uPVC double glazed window with fitted Venetian blinds to the front elevation of the property, carpeted flooring throughout, ceiling mounted spotlighting, a single panel radiator and a fitted storage wardrobe.
View Bedroom Two PhotosBedroom Three
2.93m x 2.22m
uPVC double glazed window with a fitted roller blind to the front elevation of the property, oak herringbone effect vinyl click tile flooring, a twin panel radiator, ceiling mounted spotlighting, and a fitted single bed.
View Bedroom Three PhotosBedroom One
4.26m x 3.17m
uPVC double glazed window with a fitted roller blind to the rear elevation of the property, carpeted flooring throughout, ceiling pendant lighting and a single panel radiator.
View Bedroom One PhotosBathroom
2.14m x 1.94m
Black uPVC privacy double glazed beaded window to the rear elevation of the property, herringbone oak effect tiled flooring, recessed ceiling spotlighting, a large chrome ladder radiator, an extractor fan, white marble effect fully tiled walls, glass wall shelving, fitted stainless steel family towel rail, and a matching bathroom suite comprises a low level WC with a concealed cistern and button flush, a freestanding modern vanity basin with a stainless steel waterfall mixer tap above, and a P-shaped bath with stainless steel overflow filler outlet and wall mounted thermostatic power shower above with alcove shelving, separate rainfall head and a curved hinged glass shower screen.
View Bathroom PhotosFloorplans
Outside Spaces
Garden
Wrap around garden, incorparting the driveway, multiple seating areas. A lawned area at the front, with a establised border planting and a paved seating area, a bbq area to the rear of the property leading to a vegetable patch with another seating area, a concrete built outbuilding with lighting and power.
Parking Spaces
Driveway
Capacity: 2
Paved driveway with space for two cars.
Location
Properties you may like
By Sutherland Reay











































