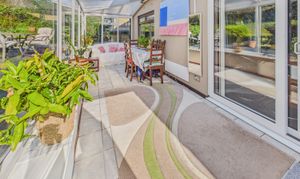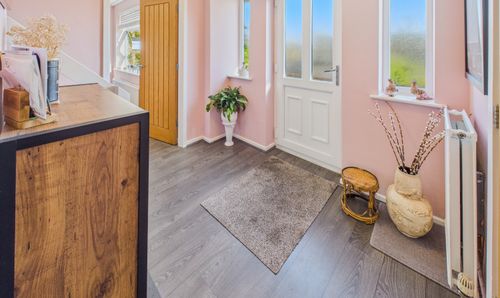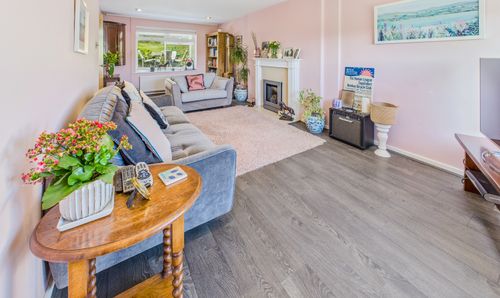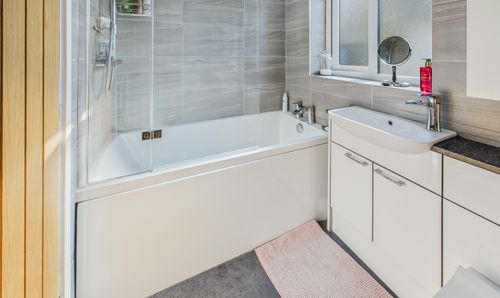Book a Viewing
To book a viewing for this property, please call Sutherland Reay, on 01663744866.
To book a viewing for this property, please call Sutherland Reay, on 01663744866.
4 Bedroom Detached House, Hillside View, New Mills, SK22
Hillside View, New Mills, SK22

Sutherland Reay
Sutherland Reay & Co Ltd, 37-39 Union Road
Description
Outside, the property continues to impress with its expansive outdoor space, perfect for enjoying the fresh air and the beauty of the surroundings. The large rear gardens are bordered by dry stone walls and privacy hedging, creating a sense of seclusion and tranquillity. A raised decking and seating area provide an ideal spot for al fresco dining or relaxation, while the elevated lawned area offers a space for outdoor activities and recreation. The established plantings throughout the garden add colour and texture, enhancing the overall appeal of the outdoor space. An integral double garage, with access via steps, provides convenient parking or storage options.
To the front of the property, a lawned area surrounded by plantings offers a welcoming entrance, with steps leading to the front terrace as you enter the property and admire the panoramic vista over your home town.
Key Features
- No Onward Chain
- Beautifully Presented Four-Bedroom Detached Family Home
- Flowing Open Plan Ground Floor Layout
- Well Maintained Enclosed Rear Garden With Silver Birch Tree
- Stunning Views Over New Mills And Beyond From The Front Aspect
- Off-Street Parking for 3 Cars Including Large Double Garage
- Double Glazed Throughout | Gas Central Heating | EPC Rating TBC
- Close Proximity To Good Schools and Local Amenities
- Excellent Transport Links Within Walking Distance
Property Details
- Property type: House
- Price Per Sq Foot: £406
- Approx Sq Feet: 1,195 sqft
- Plot Sq Feet: 3,315 sqft
- Property Age Bracket: 1960 - 1970
- Council Tax Band: D
Rooms
Hallway
2.44m x 1.97m
uPVC privacy double glazed door and adjacent windows to the front elevation of the property, grey wood effect laminate flooring throughout, ceiling mounted lighting, and a twin panel radiator
View Hallway PhotosLounge
3.13m x 7.03m
uPVC double glazed window with fitted Venetian blinds and stunning views over New Mills to the front elevation and similar into the conservatory, grey wood effect laminate flooring, two twin panel radiators, recessed ceiling spotlighting, a gas fire set into a cream stone fireplace with a white timber surround
View Lounge PhotosDownstairs WC
0.88m x 1.93m
uPVC privacy double glazed window to the side elevation of the property with fitted Venetian blinds, grey tiled flooring, ceiling mounted lighting, white column tower radiator, low level WC with a button flush, a freestanding hand basin with a stainless steel waterfall mixer tap and mirrored cabinet above and vanity cupboard beneath.
View Downstairs WC PhotosKitchen Diner
2.55m x 5.54m
uPVC double glazed window with fitted Venetian blinds to the side elevation of the property and uPVC double glazed sliding doors to the conservatory, linoleum flooring throughout, ceiling mounted LED lighting and recessed ceiling spotlighting, a twin panel radiator, matching cherry wall and base units with under cabinet lighting, matching black granite effect laminate worktops and splashbacks, breakfast bar seating for 4, a large under stairs storage cupboard, a composite kitchen sink with drainage space rinsing pan and a stainless steel mixer tap above, a fridge freezer, space for a rangemaster gas cooker with a range extractor hood above, space for a dishwasher
View Kitchen Diner PhotosUtility Room
0.96m x 2.05m
uPVC double glazed door to the rear elevation of the property, linoleum flooring, recessed ceiling spotlighting, a twin panel radiator, and plumbing and utility supply for a washing machine and tumble dryer.
Conservatory
6.03m x 2.11m
uPVC double glazed construction with a twinwall polycarbonate roof, tiled flooring, electric panel heaters, recessed wall sconce lighting.
View Conservatory PhotosLanding
1.79m x 1.66m
Carpeted flooring, ceiling mounted lighting, loft access via hatch and white timber balustrade.
View Landing PhotosMain Bedroom
3.19m x 4.28m
uPVC double glazed window with fitted Roman blinds to the front elevation of the property with stunning views over New Mills, carpeted flooring, ceiling mounted lighting, a single panel radiator, and large oak effect double fitted wardrobes with sliding mirrored doors
View Main Bedroom PhotosBedroom Two
4.13m x 2.85m
uPVC double glazed window to the rear elevation of the property, single panel radiator, carpeted flooring and ceiling mounted lighting
View Bedroom Two PhotosBedroom Three
2.55m x 2.77m
uPVC double glazed window to the rear elevation of the property, carpeted flooring throughout, ceiling pendant lighting and a twin panel radiator
View Bedroom Three PhotosBedroom Four
2.60m x 2.23m
uPVC double glazed window with fitted Roman blinds to the front elevation of the property with stunning views over New Mills, carpeted flooring, ceiling pendant lighting, a single panel radiator and a large airing cupboard with boiler access
View Bedroom Four PhotosFamily Bathroom
1.67m x 2.08m
uPVC privacy double glazed window to the side elevation of the property, slate effect click tiled flooring, recessed ceiling spotlighting, pewter ladder radiator, an extractor fan, fully tiled walls, and a matching bathroom suite comprises a low level WC with a concealed cistern and button flush, a freestanding vanity basin with a stainless steel waterfall mixer tap, and a bath with stainless steel deck mounted waterfall mixer tap and a wall mounted thermostatic mixer shower above with a hinged glass shower screen and separate rainfall head.
View Family Bathroom PhotosFloorplans
Outside Spaces
Rear Garden
Large rear gardens bordered by dry stone walls and privacy hedging, with raised decking and seating area, elevated lawned area, established plantings throughout and an established feature silver birch tree. Steps provide pedestrian access to the integral garage.
View PhotosFront Garden
Lawned area with surrounding established plantings to the front elevation and stone steps leading to the front door
View PhotosParking Spaces
Double garage
Capacity: 2
Integral double length garage to the front elevation of the property with an up and over door
View PhotosDriveway
Capacity: 1
Concrete paved driveway leading to the garage at the front aspect of the property
View PhotosLocation
Properties you may like
By Sutherland Reay























































































