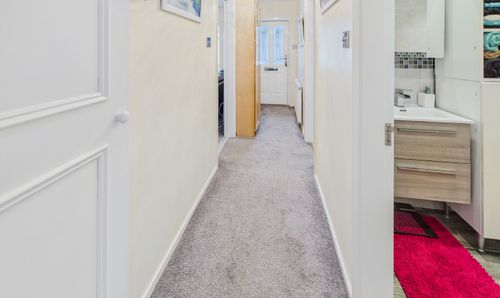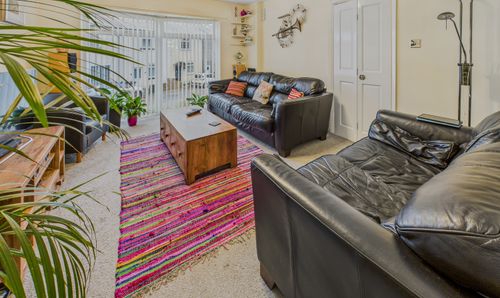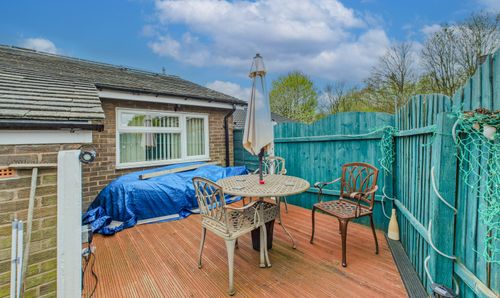Book a Viewing
To book a viewing for this property, please call Sutherland Reay, on 01663744866.
To book a viewing for this property, please call Sutherland Reay, on 01663744866.
2 Bedroom Semi Detached Bungalow, St. Georges Road, New Mills, SK22
St. Georges Road, New Mills, SK22

Sutherland Reay
Sutherland Reay & Co Ltd, 37-39 Union Road
Description
EPC Rating: C
Key Features
- End Terrace Bungalow
- Kitchen With Shaker Style Units
- Two Double Bedrooms
- Modern Shower Room
- Storage Room
- Front Garden And Enclosed Side Garden
- Gas Central Heating /Double Glazing / EPC Rating C
- Situated On A Quiet Cul-De-Sac
- Close To Local Amenities
Property Details
- Property type: Bungalow
- Plot Sq Feet: 2,153 sqft
- Property Age Bracket: 1960 - 1970
- Council Tax Band: B
- Tenure: Leasehold
- Lease Expiry: -
- Ground Rent:
- Service Charge: Not Specified
Rooms
Hallway
Composite door to the front elevation, carpeted flooring, ceiling pendant lighting, radiator, built in cupboard and loft access via pull down ladder.
View Hallway PhotosLiving Room
4.20m x 3.65m
Double glazed uPVC full height picture window to the front elevation with fitted vertical blinds, carpeted flooring, ceiling mounted lighting, radiator.
View Living Room PhotosKitchen
3.45m x 2.75m
Double glazed uPVC door to the rear hallway, uPVC double glazed windows to the side and rear elevations with fitted vertical blinds, matching beech Shaker style wall and base units, black granite effect laminate worktops, tiled splashbacks, four ring gas burning hob with electric oven below and stainless steel extractor hood above, stainless steel sink and drainer with rinsing pan, chrome mixer tap over, plumbing for a washing machine, built in cupboard with space for a fridge freezer, radiator, and linoleum flooring.
View Kitchen PhotosRear Hallway
Double glazed uPVC door to the side elevation, ceiling mounted lighting and concertina door to the utility room.
View Rear Hallway PhotosUtilty Room
1.94m x 1.61m
Linoleum flooring, ceiling mounted LED lighting, concertina door to the rear hallway, electrical supply.
View Utilty Room PhotosMain Bedroom
2.70m x 3.58m
Double glazed uPVC window to the rear elevation with fitted vertical blinds, carpeted flooring, ceiling pendant lighting, radiator and two fitted wardrobes.
View Main Bedroom PhotosBedroom Two
3.13m x 2.27m
Double glazed uPVC window to the front elevation with fitted vertical blinds, carpeted flooring, ceiling pendant lighting, radiator.
View Bedroom Two PhotosShower Room
1.66m x 2.06m
Shower cubicle with a wall mounted stainless steel shower fitment over, WC with a concealed cistern and button flush, vanity wash basin with a stainless steel waterfall mixer tap, single panel radiator, tiled walls and wood effect tiled flooring, ceiling mounted lighting
View Shower Room PhotosFloorplans
Outside Spaces
Front Garden
To the front elevation is a lawn and shingled area with gated access to the side garden.
View PhotosRear Garden
To the rear is an enclosed patio courtyard with a timber raised decked area.
View PhotosGarden
To side of the property is an enclosed lawned garden with established shrubs and plants as well as a raised shingled seating area.
View PhotosLocation
Properties you may like
By Sutherland Reay
































































