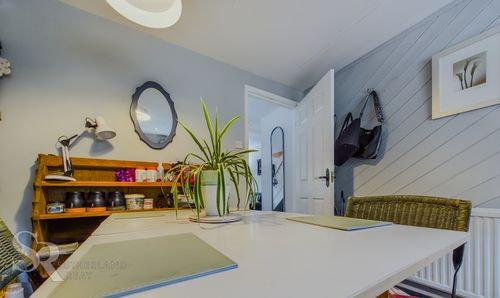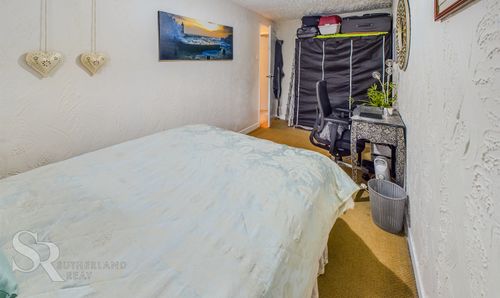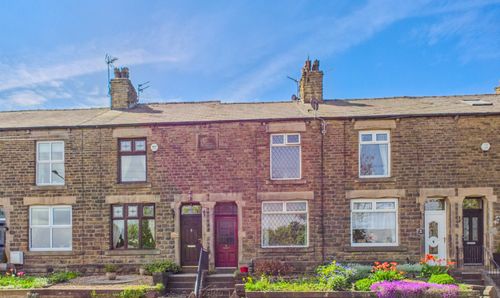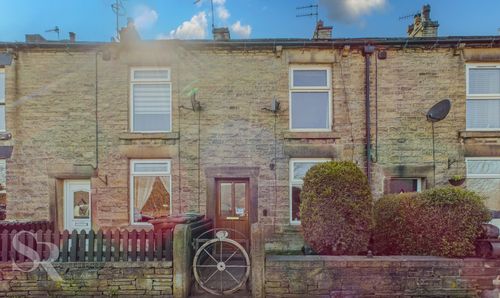Book a Viewing
To book a viewing for this property, please call Sutherland Reay, on 01663744866.
To book a viewing for this property, please call Sutherland Reay, on 01663744866.
2 Bedroom Mid-Terraced House, Church Street, Hayfield, SK22
Church Street, Hayfield, SK22

Sutherland Reay
Sutherland Reay & Co Ltd, 37-39 Union Road
Description
Introducing a charming three storey stone weavers cottage cottage nestled in the heart of Hayfield village, boasting a seamless blend of character features and modern comforts and possibilities. Presently split into a ground floor commercial shop and a duplex apartment. Both currently tenanted, but could easily reinstated into a family home. Enjoy the convenience of gas central heating, double glazing, and an EPC rating of C, ensuring comfort and energy efficiency throughout the seasons. Outside is a beautiful stone-paved communal courtyard. Whether you are looking for a permanent residence or a holiday home, this property offers a unique opportunity to experience village living at its finest.
EPC Rating: C
Key Features
- Three Storey Stone Weavers Cottage
- Three Reception Rooms
- Two Double Bedrooms
- Commercial / Residential Opportunities
- Situated In The Heart Of The Village
- Gas Central Heating / Double Glazing / EPC Rating C
Property Details
- Property type: House
- Plot Sq Feet: 1,356 sqft
- Property Age Bracket: Edwardian (1901 - 1910)
- Council Tax Band: C
Rooms
Lounge / Shop Floor
6.46m x 4.08m
External timber glazed door, single glazed timber bay window with ripple glazing to the front elevation, painted oak flooring, wooden panelled walls, ceiling mounted spotlights, access to WC and kitchen space.
View Lounge / Shop Floor PhotosEntrance Hallway
0.98m x 0.92m
Oak effect linoleum, ceiling mounted LED lighting, carpeted stairs with wooden handrail, external timber door to rear elevation.
View Entrance Hallway PhotosLounge
5.22m x 4.21m
Double glazed timber framed stone mullion window to front elevation, carpeted floor, two radiators, wall sconce lighting, carpeted stairs with timber balustrade.
View Lounge PhotosKitchen
3.59m x 3.19m
Double glazed uPVC window to the rear elevation of the property, recessed ceiling spotlighting and ceiling pendant lighting, gloss white wall and base units, slate tiled effect linoleum flooring, black granite effect laminate worktops, stainless steel kitchen sink with chrome mixer tap over, radiator, part wooden panelled walls, space for freestanding electric cooker, washer dryer and fridge freezer.
View Kitchen PhotosLanding
1.89m x 1.88m
Carpeted flooring, ceiling pendant lighting. Loft access hatch.
View Landing PhotosMain Bedroom
3.93m x 3.14m
Double glazed timber framed stone mullion window to the front elevation, radiator, carpeted flooring, ceiling pendant lighting, large over-bed farmhouse style fitted storage cupboards.
View Main Bedroom PhotosBedroom Two
4.87m x 2.11m
Double glazed uPVC window to the rear elevation of the property, carpeted floor, ceiling pendant lighting, radiator.
View Bedroom Two PhotosBathroom
2.85m x 1.90m
Double glazed uPVC window with privacy glass to the rear elevation, ceiling mounted lighting, radiator, tiled flooring, part tiled walls, airing cupboard, matching bathroom suite comprising low level push flush WC, pedestal wash basin with a chrome mixer tap over, panelled bath with chrome deck mounted mixer taps with a shower attachment and curtain rail above.
View Bathroom PhotosFloorplans
Outside Spaces
Communal Garden
A stone paved communal courtyard to the rear elevation of the property with established plantings.
View PhotosLocation
Properties you may like
By Sutherland Reay






























































