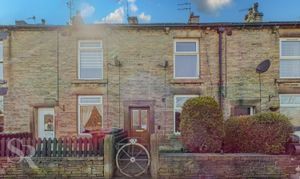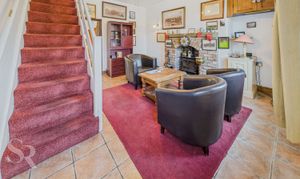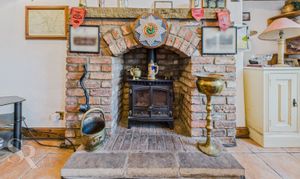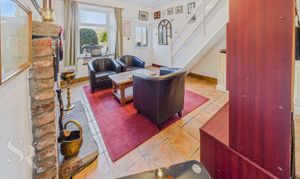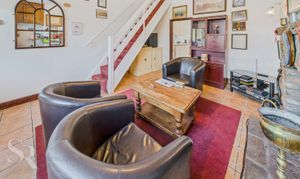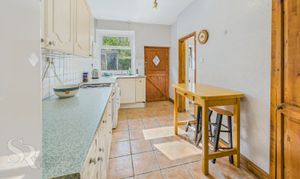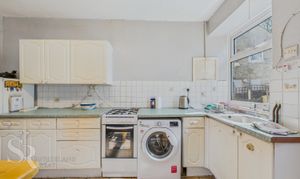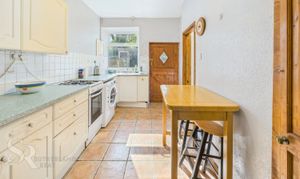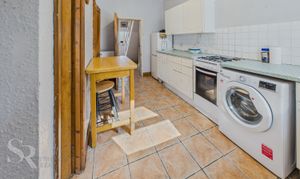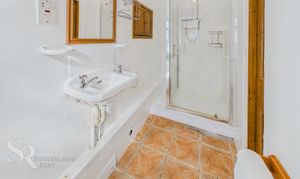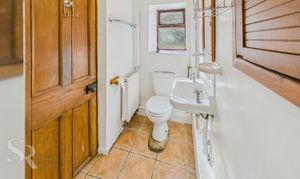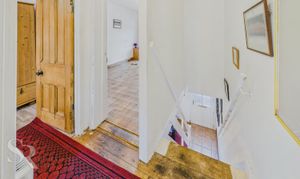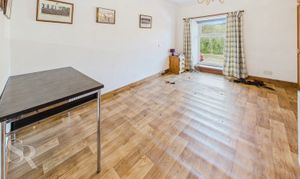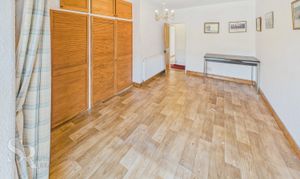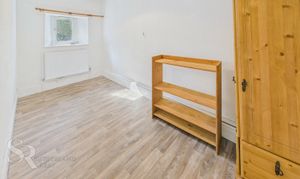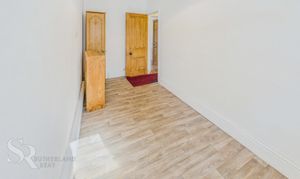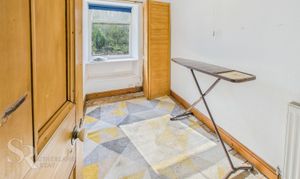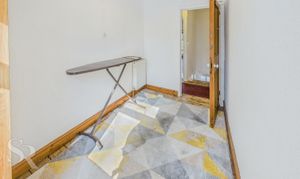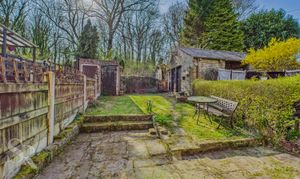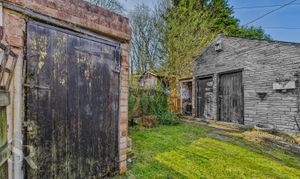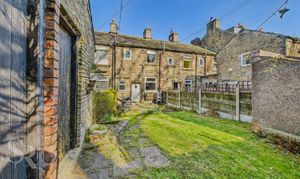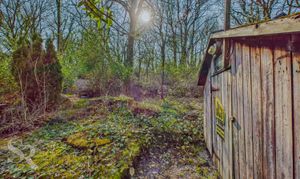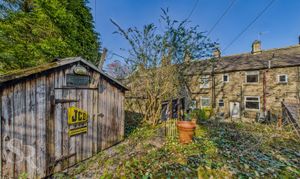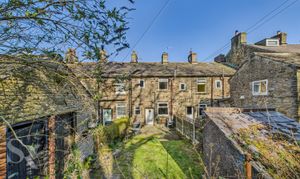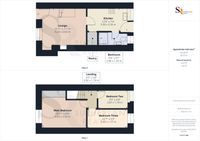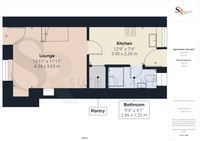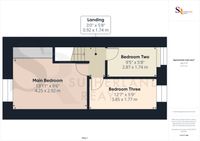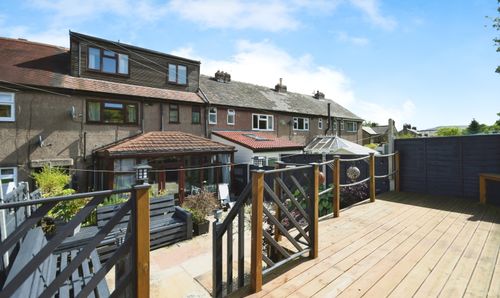Terraced House, Buxton Road, Furness Vale, SK23
Buxton Road, Furness Vale, SK23
Description
Located in a sought-after area, this charming terraced house presents itself as an ideal opportunity for those looking to create their dream home. Boasting three bedrooms, this mid-terrace property offers ample space for a growing family or those seeking a comfortable living environment. The spacious garden, complete with an additional plot of land, provides ample opportunity for outdoor activities or even potential development, making it a rare find in the area. The presence of a cosy log burner adds a touch of warmth to the living space, complemented by modern conveniences such as gas central heating and Upvc double glazed windows, ensuring comfort all year round. With its potential to be transformed into a stunning residence, this property is perfectly suited for first-time buyers looking to make their mark on a well-located, character-filled home. With its EPC rating of C, this gorgeous abode promises a beautiful living space.
Stepping outside, the property offers a generous outside space that is sure to appeal to those who enjoy spending time in the fresh air. The well-maintained garden provides a tranquil setting, offering a perfect spot for relaxation or entertaining guests. The additional plot of land expands the possibilities, allowing for creative landscaping or perhaps even a garden room, subject to planning permission. Nestled in a popular location with easy access to nearby transport links, this outdoor haven strikes the perfect balance between urban convenience and suburban tranquillity. Whether you envision a vibrant garden oasis or a serene retreat, this property's outdoor sace offers the canvas for your ideal outdoor lifestyle. Don't miss the chance to make this property your own and enjoy the benefits of a spacious garden retreat just steps away from a vibrant community.
EPC Rating: C
Key Features
- Three Bedroom Mid Terrace Property
- Large Extended Rear Garden With Outbuildings
- Popular Location Close to Transport Links
- Log Burner
- Gas Central Heating and Upvc Double Glazed Windows
- Potential to Create a Stunning Home
- Ideal First Time Buyer Home
- EPC Rating C
Property Details
- Property type: House
- Approx Sq Feet: 678 sqft
- Plot Sq Feet: 850 sqft
- Council Tax Band: A
- Tenure: Leasehold
- Lease Expiry: 07/04/2858
- Ground Rent:
- Service Charge: Not Specified
Rooms
Lounge
4.24m x 3.63m
uPVC double glazed window to the front elevation of the property, tiled flooring, ceiling mounted lighting and fan with wall sconce lighting, a single panel radiator, under stairs storage space, fitted alcove storage cupboard, carpeted stairs to the first floor and a feature red brick fireplace with a log burner.
View Lounge PhotosKitchen
3.90m x 2.26m
uPVC double glazed window and single glazed stable door of timber construction to the rear elevation, tiled flooring, ceiling mounted spotlighting, large pantry cupboard with bifold timber door, a twin panel radiator, tiled splashbacks, space for a washer dryer and fridge freezer, gas meter access, white traditional matching wall and base units and green laminate worktops throughout, and a freestanding gas cooker.
View Kitchen PhotosBathroom
2.86m x 1.25m
Privacy double glazed window of timber frame construction to the rear elevation of the property, tiled flooring throughout, ceiling mounted spotlighting, a twin panel radiator, part tiled walls and a matching shower room suite comprises a low level WC with a button flush, a wall hung hand basin with stainless steel taps above, a fitted bathroom cabinet, and a walk in shower cubicle with a glass hinged door and surround and a wall mounted Triton electric power shower.
View Bathroom PhotosLanding
0.92m x 1.74m
Hardwood flooring, ceiling pendant lighting, a single panel radiator and loft access via a hatch
View Landing PhotosMain Bedroom
4.25m x 2.92m
uPVC double glazed window with a fitted roller blind to the front elevation of the property with views, linoleum flooring throughout, ceiling pendant lighting, a single panel radiator and two large fitted double wardrobes.
View Main Bedroom PhotosBedroom Two
3.85m x 1.77m
uPVC double glazed window with a fitted roller blind to the rear elevation of the property, linoleum flooring throughout, ceiling pendant lighting and a single panel radiator
View Bedroom Two PhotosBedroom Three
2.87m x 1.74m
uPVC double glazed window with a fitted roller blind to the rear elevation of the property, hardwood flooring, ceiling pendant lighting, a twin panel radiator, and access to the boiler installed in September 2023
View Bedroom Three PhotosFloorplans
Outside Spaces
Rear Garden
A stone paved area, suitable for a table and chairs, leading to a raised lawned area. Stone shared outbuilding along with a brick built shed. Steps up a large plot of land leading accross the back of the terrace, with a large wooden shed and small paved section.
View PhotosLocation
Properties you may like
By Sutherland Reay
