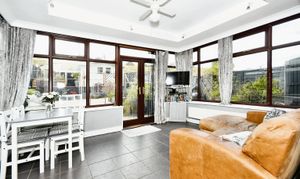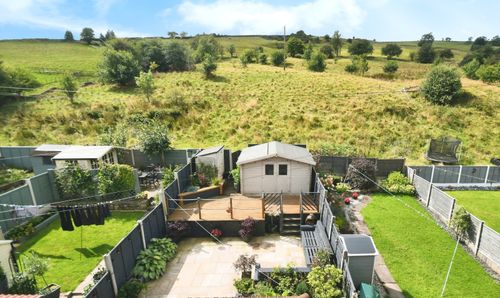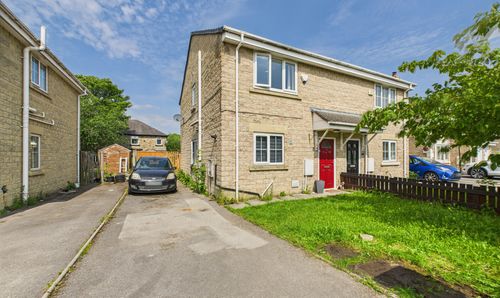Book a Viewing
To book a viewing for this property, please call Sutherland Reay, on 01663744866.
To book a viewing for this property, please call Sutherland Reay, on 01663744866.
4 Bedroom Mid-Terraced House, Buxton Road, Furness Vale, SK23
Buxton Road, Furness Vale, SK23

Sutherland Reay
Sutherland Reay & Co Ltd, Market Street, Chapel-en-le-Frith
Description
Nestled on Buxton Road in the charming village of Furness Vale, this mid-terrace house is a true gem waiting to be discovered. Boasting 2 reception rooms and 4 spacious bedrooms, this property offers ample space for a growing family.
Built in 1950, this home exudes character and charm while providing modern comforts. With a generous 1,238 sq ft of living space, there is plenty of room for everyone to relax and unwind.
One of the standout features of this property is the stunning views over the fields at the back, offering a peaceful and picturesque backdrop to everyday life. The fact that the property is not overlooked ensures privacy and tranquillity for you and your family. A large wooden shed/workshop will also please any DYI lovers.
Parking is often a premium, but here you have a designated parking space at the front of the property, making coming home a breeze. The large family home also boasts two bathrooms and a separate toilet on the ground floor, ensuring that the morning rush is a thing of the past.
Additionally, the large landing space on the second floor can easily be transformed into a home office, providing a dedicated area for remote work or study. Whether you're looking for a peaceful retreat or a spacious family home, this property on Buxton Road has it all.
Easy access to Whaley Bridge and Buxton in one direction and Stockport in the other, the house is well served with good road links. The train station is also nearby which is on the Buxton to Manchester line, making it an idea place for people looking to commute for work.
In further detail, the accommodation on offer comprises an entrance porch, which opens into the entrance hall, the lounge, a large dining kitchen, a WC, and a spacious sunroom.
The first floor accommodates the landing, a modern family bathroom, and two double bedrooms. The former bedroom three is where the staircase to the second floor is situated but this still has space to be used as a study area.
On the second floor, you would find two further bedrooms with a separate bathroom.
EPC Rating: C
Key Features
- Stunning Views
- Two bathrooms plus WC
- Off-road parking
- Four Bedrooms
- Large Conservatory
- Wooden workshop
- Landscaped Garden
- Good public transport links
Property Details
- Property type: House
- Plot Sq Feet: 2,013 sqft
- Council Tax Band: B
Rooms
Porch
1.02m x 2.16m
Downstairs toilet
Hallway
2.62m x 2.18m
Bedroom Three
4.67m x 3.86m
Hallway
1.60m x 2.39m
Floorplans
Outside Spaces
Location
Properties you may like
By Sutherland Reay















































