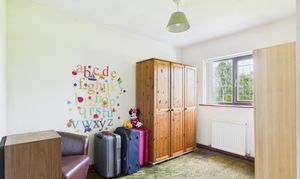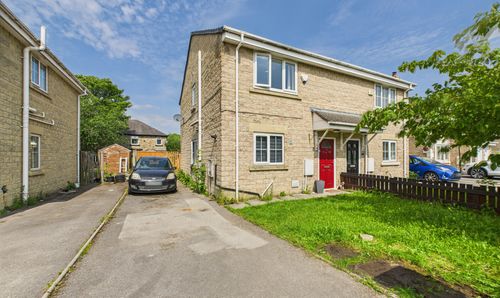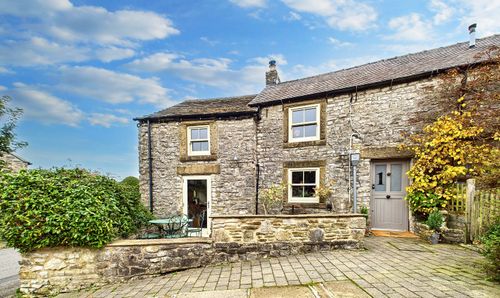Book a Viewing
To book a viewing for this property, please call Sutherland Reay, on 01663744866.
To book a viewing for this property, please call Sutherland Reay, on 01663744866.
3 Bedroom Semi Detached House, Goyt View, New Mills, SK22
Goyt View, New Mills, SK22

Sutherland Reay
Sutherland Reay & Co Ltd, Market Street, Chapel-en-le-Frith
Description
**QUIET CUL-DE-SAC LOCATION** **OFF ROAD PARKING FOR SEVERAL VEHICLES** **GARAGE** **POPULAR RESIDENTIAL AREA** **EXCELLENT COMMUTER LINKS** **FANTASTIC COUNTRYSIDE WALKS** **GREAT LOCAL AMENITIES** **ON THE EDGE OF THE PEAK DISTRICT NATIONAL PARK**
This well-presented three-bedroom semi-detached property features a light and airy conservatory that opens onto a decked area and a low-maintenance garden. Located in the hamlet of Newtown, on the edge of the High Peak, this family home offers access to numerous countryside walks and stunning views, while being conveniently close to the towns of Disley and New Mills. Both towns offer excellent transport links to Buxton, Stockport, and Manchester, along with a range of local independent shops and reputable schools. Internally, the property comprises a hallway with stairs leading to the first floor, a spacious living room with a dining area, and doors opening into the conservatory. The fitted kitchen and a downstairs WC complete the ground floor. On the first floor, you will find a landing that leads to two double bedrooms—one of which has an en-suite—as well as a single bedroom and a contemporary shower room. Externally, the front of the property features off-road parking and a well-maintained lawned garden, while the rear offers a low-maintenance enclosed garden that provides excellent privacy.
EPC Rating: C
Key Features
- Good Size Living Area
- En-Suite To Bedroom One
- Contemporary Shower Room
- Gas Central Heating
- Fantastic countryside walks
Property Details
- Property type: House
- Price Per Sq Foot: £275
- Approx Sq Feet: 1,037 sqft
- Plot Sq Feet: 2,443 sqft
- Council Tax Band: C
Rooms
Hallway
The entrance features a uPVC door and double-glazed window, with a radiator and under-stairs storage and the staircase leads to the first floor.
View Hallway PhotosLiving Room
3.25m x 5.87m
Aluminium Frame slide door to the rear elevation, uPVC double glazed window to the rear elevation, coving, radiator, feature electric fire and a serving hatch into the kitchen.
View Living Room PhotosKitchen
2.37m x 2.90m
uPVC door and double glazed window to the side elevation, fitted units to the base and eye level, contrasting work surfaces, tiled splashbacks, four ring gas burning hob, integral extractor hood, integral oven, sink and drainer with a mixer tap over, plumbing for a washing machine, space for a fridge, radiator, gas boiler and tiled effect flooring.
View Kitchen PhotosConservatory
2.53m x 3.61m
uPVC double glazed double doors to the rear elevation, uPVC double glazed windows to the side elevation and a radiator.
View Conservatory PhotosLanding
uPVC double glazed leaded feature window to the front elevation, radiator, and a built in cupboard.
View Landing PhotosBedroom One
3.27m x 3.35m
uPVC double glazed window to the rear elevation with tree lined and open countryside views, and a radiator.
View Bedroom One PhotosEn-Suite
2.04m x 1.74m
Walk in shower cubicle with a chrome shower fitment over, WC, pedestal wash basin with chrome taps, radiator, part tiled walls and laminate flooring.
Bedroom Two
3.29m x 2.41m
uPVC double glazed window to the rear elevation, and a radiator.
View Bedroom Two PhotosBedroom Three
2.34m x 2.97m
uPVC double glazed window to the front elevation, and a radiator.
View Bedroom Three PhotosShower Room
2.18m x 1.77m
uPVC double glazed window to the side elevation, walk in shower cubicle with a electric shower fitment over, WC with a push flush, vanity wash basin with a chrome mixer tap over, radiator, tiled walls and flooring.
View Shower Room PhotosFloorplans
Outside Spaces
Front Garden
To the front elevation is a lawned garden with established shrubs and paved walkways.
View PhotosRear Garden
To the rear elevation is an enclosed private garden with a patio seating area, a crazy paved walkway, timber decking and raised flower beds.
View PhotosParking Spaces
Driveway
Capacity: 3
To the front of the property is a paved driveway with parking for several vehicles and access to the integral garage.
Garage
Capacity: 1
Up and over door, light and power
Location
Properties you may like
By Sutherland Reay

















































