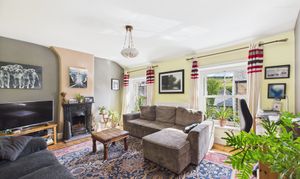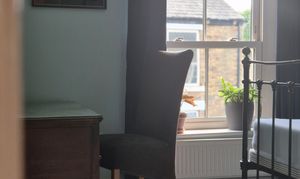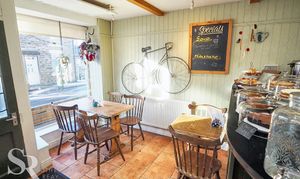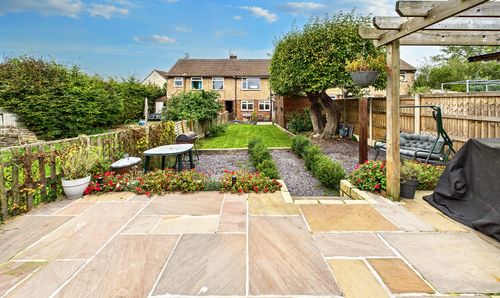Book a Viewing
To book a viewing for this property, please call Sutherland Reay, on 01663744866.
To book a viewing for this property, please call Sutherland Reay, on 01663744866.
4 Bedroom End of Terrace House, Kinder Road, Hayfield, SK22
Kinder Road, Hayfield, SK22

Sutherland Reay
Sutherland Reay & Co Ltd, Market Street, Chapel-en-le-Frith
Description
***IDEAL INVESTMENT OR MULTI-GENERATION LIVING SOLUTION***
Nestled within the charming and sought-after village of Hayfield, this unique property offers a rare opportunity for investors and business owners alike. Originally two separate dwellings, the properties were joined together to accommodate a café and a 4-bedroom living accommodation. This offers a unique opportunity to utilize this large characterful property for a variety of purposes; as a mixed residential and commercial use, Airbnb, multi-generation living solution or converting it back to two separate residential dwellings, subject to planning permissions.
In brief, the property comprises four double bedrooms, a large family bathroom, three/four reception rooms, a kitchen with a separate pantry/utility room. The cafe has a separate toilet and a utility room.
One of the highlights of this property is the private rear garden. From the back door, a small yard leads to an elevated garden, complete with a charming patio and lawn. The garden boasts an array of established trees, shrubs, and plants, creating a tranquil and picturesque environment perfect for relaxing or entertaining guests. The outside space of this property offers a delightful retreat from the hustle and bustle of everyday life.
Don't miss out on the chance to own a piece of history with endless possibilities for business or residential use. Be sure to arrange a viewing today and experience the charm and potential of this truly unique property.
**Comes with an existing Planning permission to convert the cafe side into a 1 bedroom flat **
EPC Rating: D
Key Features
- Situated In The Popular Village Of Hayfield
- Presently Run As A Cafe
- Option to Sub Let Cafe
- Stunning Large Characterful Property With Business Opportunity
- Four Double Bedrooms
- Large Private Rear Garden
- Three/Four Reception Rooms
- Possibility to Convert to One Property Or Convert To Two Dwellings Subject To Planning
- Freehold
- Application for Change of Use to Residential In Progress
- Planning Approved For Conversion Of Cafe Into A 1 Bed Flat
Property Details
- Property type: House
- Price Per Sq Foot: £383
- Approx Sq Feet: 1,302 sqft
- Plot Sq Feet: 2,153 sqft
- Property Age Bracket: Victorian (1830 - 1901)
- Council Tax Band: C
Rooms
Cafe
Double fronted hardwood windows with central stained glass feature front door to font elevation. Seating for approximately twenty-two. Counter top with display shelving, radiator, tiled flooring. Kitchen area with uPVC double glazed window to rear elevation, cream Shaker style fitted base units providing storage space, ample worksurfaces in black laminate, , cream metro style tiled splashback, space for under counter fridges, wall shelving, electric oven and five ring hob with extract hood over, One and a half stainless steel sink with drainer, chrome mixer tap over, tiled flooring.
Pot Wash Room
Utility room for the café with range of white wall and base units, fully tiled, window to rear elevation, plumbing for dishwasher, one and a half stainless steel sink with drainer and chrome mixer tap over, black laminate work surface with shelfing under, space for upright fridge/freezer, ceiling light point, tiled flooring.
Hallway
External rear door into hallway, fire door to café and door to WC.
WC
Window to rear elevation, white low level WC, white pedestal sink with chrome taps, disabled access rail, ceiling light.
Lounge
External timber door with feature stained glass panels, wood effect uPVC double glazed sash window to front elevation, Minton style tiled flooring to entrance leading to oak laminate flooring, open fire with original feature fire surround, shelving, radiator, step up leading to dining room and first floor accommodation.
Dining Room
4.48m x 3.76m
Oak laminate flooring, with oak staircase to the first floor. Open fireplace with feature stone lintel over with range cooker, shelving to side. Glass panelled door leading to pantry, French doors leading to kitchen.
Kitchen
Double glazed timber window to rear elevation, Velux window, cream Shaker style base units with black laminate worktops, white tiled splashback, integrated electric oven, four ring gas hob with extractor hood over, stainless steel unit with chrome mixer tap over, shelving, integrated dishwasher, space for fridge/freezer, tiled flooring.
Pantry/Utility Room
Double glazed timber framed window to rear elevation, deep freezer and plumbing for a washing machine.
Landing
Landing with stairs from ground floor, doors to bedrooms and family bathroom, original stained oak floorboards.
Primary Bedroom Or First Floor Lounge
Two wood effect uPVC double glazed framed sash windows to front elevation, cast iron feature fireplace with brick hearth, original exposed stained floorboards, radiator.
Bedroom Two
Double bedroom. Wood effect double glazed framed sash window to front elevation, radiator, loft access.
Bedroom Three
Double bedroom. Timber framed window to rear elevation, radiator.
Bedroom Four
Double bedroom. Double glazed uPVC window to rear elevation, feature cast iron fireplace, radiator.
Bathroom / WC
Timber framed window with privacy glass to rear elevation, white bathroom suite comprising, pedestal washbasin with contemporary chrome mixer tap over, push flush low level WC, bath with contemporary chrome mixer tap over, separate corner shower with chrome fittings and a temped glass quadrant enclosure. Chrome ladder radiator. Tiled walls and floor.
Floorplans
Outside Spaces
Garden
Benches are positioned along the front of the property.
Rear Garden
From the back door there is a small yard with steps leading to a private elevated cottage garden with patio, a pond and lawned area with established trees, shrubs and plants.
Parking Spaces
On street
Capacity: N/A
Location
Properties you may like
By Sutherland Reay

































