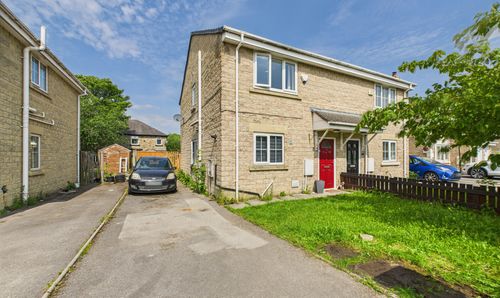2 Bedroom Mid-Terraced House, Low Leighton Road, New Mills, SK22
Low Leighton Road, New Mills, SK22
Description
This charming mid-terraced two-bedroom cottage exudes character and warmth. The inviting living room welcomes you with its cosy ambience, centred around a log burner, perfect for those chilly evenings. The country-style fitted kitchen boasts a homely feel and provides a delightful space for cosy meal times. The property features a spacious shower room, ensuring comfort and convenience for its residents. Additionally, the two cellar rooms offer versatile spaces for storage or potential conversion. With modern comforts such as double glazing, gas central heating, and an EPC rating of D, this home combines traditional charm with contemporary amenities.
Moving outside, the property offers a delightful mix of spaces to enjoy the fresh air. To the front elevation, a small gated front garden provides kerb appeal. To the rear, is a private low maintenance paved garden with a garden shed. Additionally, access to the garage provides convenient parking options or extra storage space.
Situated close to good schools and local amenities, this property provides a convenient lifestyle while also benefiting from excellent transport links, ideal for those seeking both comfort and accessibility.
EPC Rating: D
Virtual Tour
https://tour.giraffe360.com/sk224jg/Key Features
- Mid Terraced Two Bedroom Cottage
- Spacious Shower Room
- Living Room With Log Burner
- Double Glazing / Gas Central Heating/ EPC Rating D | EICR August 2023-2028
- Two Cellar Rooms
- Close To Good Schools And Local Amenities
- Country Style Fitted Kitchen
- Excellent Transport Links
Property Details
- Property type: House
- Council Tax Band: B
- Tenure: Leasehold
- Lease Expiry: -
- Ground Rent:
- Service Charge: Not Specified
Rooms
Porch
Timber door to the front elevation.
Hallway
Radiator and stairs to the first floor.
Living room
4.54m x 3.39m
Double glazed uPVC window to the rear elevation, feature fireplace housing a log burner with oak beam over and a radiator.
Dining Room
3.76m x 3.20m
Double glazed uPVC window to the front elevation, feature gas fire set in a wood surround and mantle over, and a radiator.
Kitchen
5.08m x 2.66m
Timber framed double glazed windows to the side and rear elevations, fitted units to the base and eye level, contrasting work surfaces, stainless steel sink and drainer with a chrome mixer tap over, tiled splash-backs, space for a cooker, extractor hood, plumbing for a washing machine, radiator and tiled flooring. Access to the cellars
Conservatory
2.48m x 4.30m
Double glazed uPVC double double doors to the rear elevation, uPVC double glazed windows to the side and rear elevations and tiled flooring.
Landing
Timber framed double glazed windows to the rear elevation and loft access.
Bedroom One
3.76m x 4.44m
Double glazed uPVC windows to the front elevation, ample fitted wardrobes, top cupboards and drawers, fitted dressing table, and a radiator.
Bedroom Two
2.21m x 2.67m
Obscure internal high glass windows and a radiator.
Shower Room
2.26m x 2.63m
Timber framed double glazed windows to the rear elevation, walk in shower cubicle with a chrome shower fitment over, pedestal wash basin with a chrome mixer tap over, WC with a push flush, chrome ladder style radiator, and a radiator.
Cellar One
3.62m x 2.95m
Light and power.
Cellar Two
2.43m x 1.07m
Coal Shed
Floorplans
Outside Spaces
Garden
Location
Properties you may like
By Sutherland Reay
























