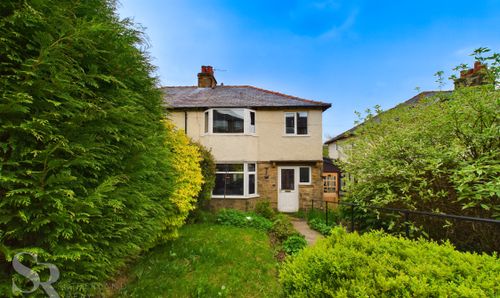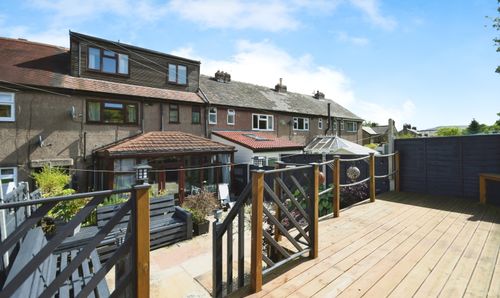Book a Viewing
To book a viewing for this property, please call Sutherland Reay, on 01663744866.
To book a viewing for this property, please call Sutherland Reay, on 01663744866.
3 Bedroom Semi Detached House, Orchard Avenue, Whaley Bridge, SK23
Orchard Avenue, Whaley Bridge, SK23

Sutherland Reay
Sutherland Reay & Co Ltd, Market Street, Chapel-en-le-Frith
Description
Step outside and discover the captivating outdoor space this property has to offer. Upon arrival, an iron gate grants access to stone steps leading up to a York stone paved pathway, creating a charming entrance to the residence. The property features a lawned area flanked by established hedgings and fencing, providing a private and serene environment. Meander through the outdoors and find yourself surrounded by lush greenery and established plantings, enhancing the tranquillity of the space. Accessible from the utility room, a large York stone paved seating area awaits, perfect for al fresco entertaining. Not to mention, stone steps lead to a very large wooden shed, providing ample storage space. With fencing throughout the grounds, this property ensures both security and privacy, while the outside mains water access and cellar add to the functionality and appeal of the outdoor area.
EPC Rating: E
Key Features
- Large Gardens with Large Shed
- Sunroom with Utility Connections
- Close to Transport Links in Manchester and Buxton
- Modern Kitchen and Bathroom
- EPC Rated E
Property Details
- Property type: House
- Plot Sq Feet: 2,390 sqft
- Council Tax Band: C
Rooms
Hallway
1.79m x 3.47m
uPVC door to the front aspect of the property with stained glass panes and a uPVC double glazed window adjacent, stairs provide access to the first floor, with understairs storage. Pine effect laminate flooring and a radiator.
View Hallway PhotosKitchen
1.80m x 2.95m
uPvc double glazed window to rear aspect with venetian blinds, matching duck egg wall and base units with hard wood work tops. Neff electric hob and oven, with extractor above, intergrated dishwasher, porcelain twin sink with chrome contemporary mixer tap in stainless steel and drainage space, wine rack, under stairs storage space for fridge freezer, pale oak effect laminate flooring, timber door to conservatory/utility room with single glazed privacy glass and a wooden single glazed window to conservatory/utility room with privacy glass.
View Kitchen PhotosUtility Room
1.46m x 4.81m
Single glazed windows with wooden frames and privacy glass to side aspect, weather sealed brick and concrete floors magnolia base units, laminate pine effect worktops, stainless steel sink with separate taps and drainer, glazed barn door and a wall mounted drying rack.
View Utility Room PhotosDining Room
3.89m x 2.89m
Upvc double glazed window to rear aspect, converted fireplace with tiled hearth and stone mantle, fitted wall shelving Open plan access to lounge and a radiator.
View Dining Room PhotosLounge
3.89m x 3.94m
Upvc double glazed bay window to front aspect, feature fireplace with gas fire, carpeted flooring and a twin panel radiator.
View Lounge PhotosLanding
1.15m x 1.91m
Upvc opening double glazed window to side aspect with privacy glass carpeted flooring. Access to three bedrooms and bathroom, wooden handrail and loft access via pull down ladder and access to fully boarded loft with recessed spotlighting and Velux opening window.
View Landing PhotosBedroom
3.09m x 4.01m
Upvc double glazed window to front aspect, fitted wardrobes with vanity/media space integrated, picture rails, laminate oak effecting flooring and a radiator.
View Bedroom PhotosBedroom Two
3.77m x 2.93m
Upvc double glazed window to rear aspect, fitted wardrobes and a radiator.
View Bedroom Two PhotosBedroom Three
2.04m x 2.14m
Upvc double glazed window to front aspect, wood effect laminate flooring and a radiator.
View Bedroom Three PhotosBathroom
1.98m x 1.94m
Upvc double glazed window to rear aspect with privacy glass, stone effect tiled walls and flooring (porcelain) recessed ceiling lighting, large electric shower with low profile base and glass screen, wall hung basin with modern chrome mixer tap, storage drawer underneath, white push flush wc, extractor fan, ladder radiator and storage cupboards.
View Bathroom PhotosFloorplans
Outside Spaces
Front Garden
Iron gate access to stone steps onto York stone paved pathway to front door with paved area outside, lawned area , established planting and hedging.
View PhotosRear Garden
Large York stone paved seating area via stone steps from utility room, further stone steps lead to very large wooden construction shed and rear gate. Fencing throughout, Established plantings and outside mains water tap access to cellar.
View PhotosLocation
Properties you may like
By Sutherland Reay














































































