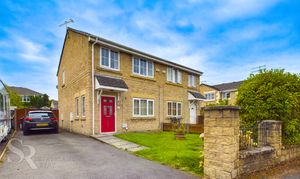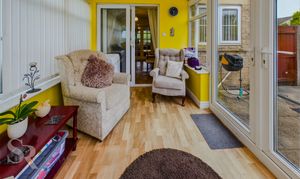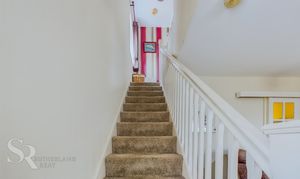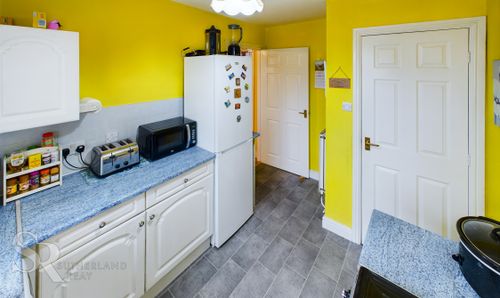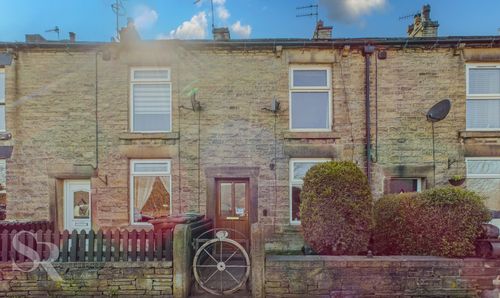Book a Viewing
To book a viewing for this property, please call Sutherland Reay, on 01663744866.
To book a viewing for this property, please call Sutherland Reay, on 01663744866.
3 Bedroom Semi Detached House, Mill Pond Avenue, New Mills, SK22
Mill Pond Avenue, New Mills, SK22

Sutherland Reay
Sutherland Reay & Co Ltd, 37-39 Union Road
Description
This three-bedroom semi-detached house offers a spacious and versatile layout that is perfect for families or professionals looking for a comfortable living space. As you step inside, you are welcomed by three reception rooms that provide ample space for entertaining, relaxing, or working from home.
The property benefits from a large rear garden, offering plenty of outdoor space for gardening, playing, or simply enjoying the fresh air. Off-road parking is a breeze with space for three vehicles, ensuring convenience for residents and guests alike.
Other features include gas central heating, double glazing, and EPC rating C ensuring utmost comfort and energy efficiency. Located in a sought-after area with excellent transport links and close proximity to the local amenities of New Mills town Centre and Hayfield Village, this property combines convenience and comfort for a truly enjoyable living experience.
EPC Rating: C
Key Features
- Three Bedroom Semi Detached House
- Three Reception Rooms
- Large Rear Garden
- Off Road Parking For Three Vehicles
- Gas Central Heating / Double Glazing / EPC Rating C
- Close To Local Amenities
Property Details
- Property type: House
- Price Per Sq Foot: £312
- Approx Sq Feet: 883 sqft
- Plot Sq Feet: 2,680 sqft
- Council Tax Band: C
Rooms
Entrance Vestibule
1.20m x 1.49m
Double glazed uPVC door with privacy glass to the front elevation, double glazed uPVC window to the side elevation, carpeted flooring and ceiling pendant light, internal door leading into the lounge.
View Entrance Vestibule PhotosLounge
4.52m x 4.65m
Double glazed uPVC windows to the front and side elevations, both with fitted vertical blinds, double radiator, ceiling pendant light, carpeted floor, wall mounted electric fire, carpeted stairs with a white gloss wooden handrail to the first floor, internal single glazed sliding French doors to the dining room.
View Lounge PhotosDining Room
3.47m x 2.14m
Double glazed uPVC sliding doors to the conservatory, double radiator, ceiling pendant light, wood effect linoleum flooring, sliding internal glazed French doors of timber construction to the lounge.
View Dining Room PhotosKitchen
3.48m x 2.44m
Double glazed uPVC window with fitted vertical blinds to the rear elevation, large under stairs storage space/pantry, double radiator, ceiling pendant light, stone tiled effect linoleum flooring, white gloss traditional matching wall and base units, blue stone effect laminate worktops throughout with a composite kitchen sink with drainage space and a chrome mixer tap over, space for a gas cooker, fridge freezer and washer dryer.
View Kitchen PhotosConservatory
3.44m x 2.31m
Double glazed uPVC conservatory with double doors to the rear elevation, polycarbonate roofing, wood effect linoleum flooring , double radiator, ceiling fan, and mains electrical supply, fitted vertical blinds.
View Conservatory PhotosLanding
2.88m x 1.96m
Double glazed uPVC window to the side elevation, white gloss wooden balustrade, double radiator, carpeted floor, ceiling pendant light, storage cupboard with water tank access, and access to the loft space.
View Landing PhotosBedroom One
4.42m x 2.63m
Double glazed uPVC window to the front elevation, double radiator, carpeted floor, and ceiling pendant lighting.
View Bedroom One PhotosBedroom Two
3.70m x 2.62m
Double glazed uPVC window to the rear elevation, double radiator, carpeted floor, and ceiling pendant light.
View Bedroom Two PhotosBedroom Three
3.31m x 1.94m
Double glazed uPVC window to the front elevation, double radiator, carpeted floor and ceiling pendant light.
View Bedroom Three PhotosBathroom
1.78m x 2.01m
Double glazed uPVC window with privacy glass to the rear elevation, extractor fan, chrome ladder heated towel rail, recessed ceiling spotlights, fully tiled walls and floor, matching white bathroom suite comprising, vanity washbasin with storage below, contemporary chrome mixer tap over and mirrored bathroom cabinet above, low level push flush WC, L shaped bath with chrome deck mounted waterfall mixer taps and a wall mounted chrome thermostatic mixer shower above with a separate rain over attachment and a hinged glass shower screen.
View Bathroom PhotosFloorplans
Outside Spaces
Front Garden
To the front elevation is a walled front garden laid to lawn with tarmac drive. Gated access to the rear garden.
View PhotosRear Garden
To the rear elevation is an enclosed private garden, lawned with a patio seating area and space for a garden shed.
View PhotosParking Spaces
Location
Properties you may like
By Sutherland Reay
