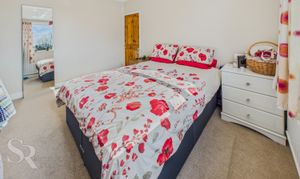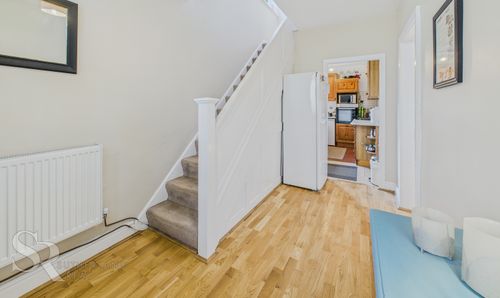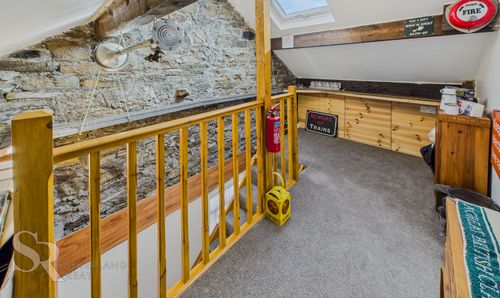Book a Viewing
To book a viewing for this property, please call Sutherland Reay, on 01663744866.
To book a viewing for this property, please call Sutherland Reay, on 01663744866.
3 Bedroom Semi Detached House, Watford Bridge Road, New Mills, SK22
Watford Bridge Road, New Mills, SK22

Sutherland Reay
Sutherland Reay & Co Ltd, 37-39 Union Road
Description
Stepping outside, you are welcomed by a stone-walled front garden, with a small lawned area, a paved York stone pathway, and a charming timber shed. Embrace al-fresco living in the paved patio area to the rear of the property, complete with an external water supply, ideal for gardening enthusiasts. Additional outdoor features include a log store for keeping the home warm during colder months and a sizeable timber shed for storing garden equipment. Whether enjoying a morning coffee surrounded by nature or hosting a summertime BBQ, the outside space of this property offers endless possibilities for relaxation and entertainment. Don't miss out on this rare opportunity to own a home that seamlessly combines modern comfort with quintessential charm.
EPC Rating: D
Key Features
- Three Bedroom Stone Semi Detached House
- Lounge / Dining Room with Log Burner
- All Windows Replaced In 2019
- Front and Rear Gardens
- Gas Central Heating / Double Glazing / EPC Rating D
- Close To The Sett Valley Trail
Property Details
- Property type: House
- Plot Sq Feet: 1,894 sqft
- Property Age Bracket: 1940 - 1960
- Council Tax Band: C
- Tenure: Leasehold
- Lease Expiry: 11/03/2948
- Ground Rent: £4.74 per year
- Service Charge: Not Specified
Rooms
Hallway
2.29m x 3.72m
Double glazed uPVC door with adjacent windows double glazed windows with privacy glass to the front elevation of the property, laminate flooring, ceiling pendant lighting, radiator, carpeted stairs to the first floor, enclosed white balustrade.
View Hallway PhotosDining Room
3.30m x 4.16m
Double glazed uPVC bay window to the front elevation of the property, oak effect laminate flooring, radiator and ceiling pendant lighting.
View Dining Room PhotosLounge
3.30m x 3.87m
Double glazed uPVC French doors to the rear elevation of the property, oak effect laminate flooring, ceiling pendant lighting, radiator, dual fuel log burner set into a modern fireplace with a stone tiled hearth.
View Lounge PhotosKitchen
2.29m x 3.59m
Double glazed uPVC window and single glazed timber stable door to the side elevation of the property, pine effect laminate flooring and quarry tiled floor, ceiling pendant lighting, matching wall and base units, tiled splash-backs, laminate worktops, composite one and a half sink and drainer with chrome mixer tap over, large under stairs storage space, space for a washer dryer and under counter fridge and freezer, integrated electric oven, integrated four ring gas hob.
View Kitchen PhotosLanding
1.55m x 2.51m
Doube glazed uPVC window to the side elevation of the property, carpeted floor, ceiling pendant lighting, enclosed white balustrade, carpeted stairs to the loft room.
View Landing PhotosBathroom
2.28m x 2.45m
Double glazed uPVC window with privacy glass to the rear elevation of the property, stone effect water resistant laminate flooring throughout, wood panelled ceiling with recessed ceiling spotlights, fully tiled walls, chrome ladder radiator, wetwall wall covering, boiler access, matching bathroom suite comprising; low level push flush WC, freestanding vanity basin with chrome mixer tap over, panelled large whirlpool bath with traditional chrome taps over and a wall mounted stainless steel thermostatic mixer shower above with a hinged glass shower screen.
View Bathroom PhotosMain Bedroom
3.33m x 3.91m
Double glazed uPVC window to the rear elevation of the property, carpeted floor, ceiling pendant light, radiator.
View Main Bedroom PhotosBedroom Two
3.36m x 3.36m
Double glazed uPVC window to the front elevation of the property, carpeted floor, ceiling pendant light, radiator.
View Bedroom Two PhotosBedroom Three
2.30m x 2.32m
Double glazed uPVC window to the front elevation of the property, carpeted floor, ceiling pendant light, radiator.
View Bedroom Three PhotosLoft Room One
2.31m x 4.12m
Two uPVC double glazed skylights, ceiling pendant light, carpeted floor, feature exposed stone wall and timber purlins.
View Loft Room One PhotosLoft Room Two
2.92m x 3.89m
Two uPVC double glaxed Velux windows, ceiling mounted spotlights, carpeted floor, exposed oak beams.
View Loft Room Two PhotosFloorplans
Outside Spaces
Front Garden
Stone walled front garden comprising of a lawned area, established plantings, paved York stone pathways and a timber shed.
View PhotosRear Garden
Paved patio to the rear elevation of the property with external water supply, log store, large timber shed.
View PhotosLocation
Properties you may like
By Sutherland Reay












































































