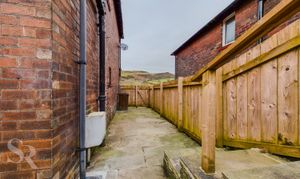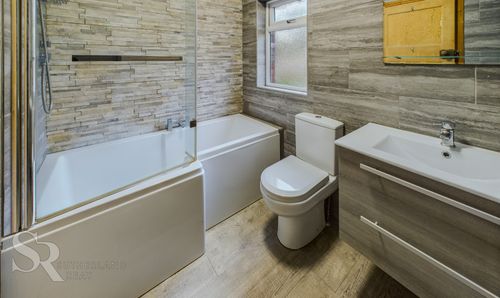Book a Viewing
To book a viewing for this property, please call Sutherland Reay, on 01663744866.
To book a viewing for this property, please call Sutherland Reay, on 01663744866.
3 Bedroom Semi Detached House, New Mills Road, Birch Vale, SK22
New Mills Road, Birch Vale, SK22

Sutherland Reay
Sutherland Reay & Co Ltd, 37-39 Union Road
Description
Situated in Birch Vale, this charming three bedroom red brick semi-detached house is sure to catch your eye. Offering excellent views of Lantern Pike and beyond, this property has been lovingly renovated to a high standard, combining modern amenities with its original features. The sleek, modern kitchen and bathroom provide a touch of luxury, while the off-road parking and tiered good-sized rear garden offer practicality for every-day living. With an EPC rating of D, this property is not only beautiful but also energy efficient.
Step outside and you'll find a tarmac driveway with ample space for one car at the front aspect of the property, ensuring parking is always a breeze. The tiered rear garden offers the perfect spot for relaxing and enjoying the fresh air, with plenty of room for outdoor activities or entertaining guests. Whether you're looking to unwind after a long day or host a summer barbeque, this outdoor space has it all. Don't miss out on the opportunity to make this property your own and enjoy the best of both indoor comfort and outdoor relaxation in one delightful package.
EPC Rating: D
Key Features
- Modern Kitchen and Bathroom
- Three Bed Red Brick Semi-Detached House
- Renovated To A High Standard
- Off Road Parking
- Highly Sought After Location
- Close To Hayfield Village
- Excellent Views of Lantern Pike and Beyond
- Tiered Good Sized Rear Garden
- EPC Rated D
- Retains Original Features
Property Details
- Property type: House
- Price Per Sq Foot: £406
- Approx Sq Feet: 764 sqft
- Plot Sq Feet: 2,174 sqft
- Council Tax Band: C
- Tenure: Leasehold
- Lease Expiry: -
- Ground Rent:
- Service Charge: Not Specified
Rooms
Hallway
1.61m x 4.26m
uPVC double glazed door with a transom window above to the front elevation of the property, and a uPVC privacy double glazed window to the side elevation, oak effect linoleum flooring throughout, carpeted stairs to the first floor with a gloss white wooden handrail, a large under stairs storage cupboard, ceiling pendant lighting and a twin panel radiator.
View Hallway PhotosLounge
3.06m x 3.16m
uPVC double glazed bay window with fitted Roman blinds and views towards Lantern Pike to the front elevation of the property, carpeted flooring throughout, ceiling pendant lighting, a twin panel radiator, and a retained original cast iron Victorian fireplace with floral enamel ornamentation, an oak fire surround and a slate tiled hearth.
View Lounge PhotosKitchen
5.13m x 3.48m
uPVC double glazed door with surrounding windows and another uPVC double glazed window to the rear elevation of the property, stone tiled effect linoleum flooring, a twin panel radiator, modern oak shaker style matching wall and base units with black granite effect laminate worktops with black high gloss tiled splashbacks throughout, an integrated large fridge freezer and dishwasher, space for a washer dryer, a Belling gas range cooker with concealed extractor hood in converted fireplace surround, and a stainless steel kitchen sink with a rinsing pan and a stainless steel mixer tap above.
View Kitchen PhotosLanding
1.79m x 2.70m
uPVC privacy double glazed window with a fitted roller blind to the side elevation of the property, carpeted flooring throughout, ceiling pendant lighting, and a converted airing cupboard for storage.
View Landing PhotosFamily Bathroom
2.28m x 1.78m
uPVC privacy double glazed window to the rear elevation of the property, grey wood effect linoleum flooring throughout, ceiling mounted lighting, a grey ladder radiator, grey slate effect fully tiled walls, and a matching bathroom suite comprises a low level WC with a button flush, a wall hung hand basin with a stainless steel mixer tap above and vanity drawers beneath, and an L-shaped bath with slate effect tiled surround, stainless steel deck mounted mixer taps and a wall mounted thermostatic mixer shower above with wall controls and a hinged glass shower screen.
View Family Bathroom PhotosMain Bedroom
3.25m x 3.16m
uPVC double glazed window with a fitted roller blind and views towards Lantern Pike to the front elevation of the property, carpeted flooring throughout, ceiling mounted lighting, and a twin panel radiator.
View Main Bedroom PhotosBedroom Two
2.77m x 3.47m
uPVC double glazed window with a fitted roller blind to the rear elevation of the property, carpeted flooring throughout, ceiling pendant lighting, a twin panel radiator and access to the loft space via a hatch.
View Bedroom Two PhotosBedroom Three
1.81m x 2.10m
uPVC double glazed window with a fitted roller blind and views towards Lantern Pike to the front elevation of the property, carpeted flooring throughout, ceiling pendant lighting and a single panel radiator.
View Bedroom Three PhotosFloorplans
Outside Spaces
Rear Garden
Tiered rear garden with lawned area and steps up to a paved patio area with fantastic 360 degree views. Paved pathway around the property with wooden fencing.
View PhotosFront Garden
Stone steps leading from driveway to the front door and pathway to rear of the property. Hedging and an raised stone flower bed, with established planting.
View PhotosParking Spaces
Driveway
Capacity: 1
A tarmac driveway with space for 1 car to the front aspect of the property.
Location
Properties you may like
By Sutherland Reay



























































