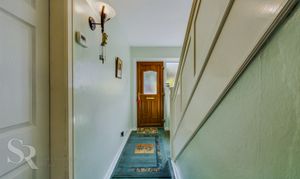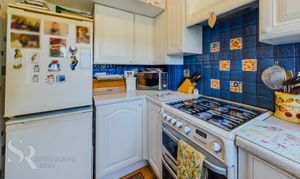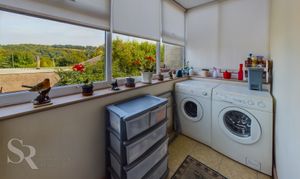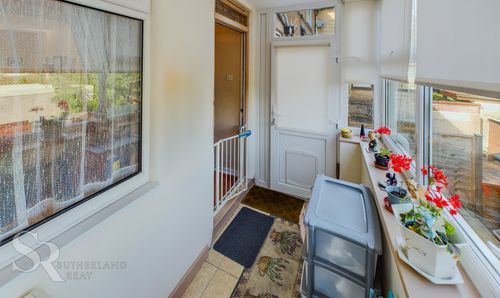Book a Viewing
To book a viewing for this property, please call Sutherland Reay, on 01663744866.
To book a viewing for this property, please call Sutherland Reay, on 01663744866.
3 Bedroom Mid-Terraced House, Orchard Avenue, Whaley Bridge, SK23
Orchard Avenue, Whaley Bridge, SK23

Sutherland Reay
Sutherland Reay & Co Ltd, 37-39 Union Road
Description
This charming three-bedroom terraced house boasts a warm and welcoming atmosphere, perfect for families and individuals alike. The house benefits from gas central heating, double glazing, and an EPC rating to be confirmed, ensuring comfort and energy efficiency all year round.
Upon arrival, an iron gate grants access to stone steps leading down to a stone paved pathway. The property features a lawned and gravelled area flanked by established hedging's and fencing, providing a private environment. Accessible from the utility room, steps lead down to a large rear tone paved patio area awaits, perfect for al fresco entertaining. A stone outbuilding and a shed are also situated at the rear providing ample storage space . With fencing throughout the grounds, this property ensures both security and privacy.
Situated conveniently close to local amenities, residents will enjoy easy access to shops, schools, and leisure facilities. For commuters, the property offers excellent rail links to both Manchester and Buxton, making travel a breeze.
EPC Rating: D
Key Features
- Gardens To Front And Rear
- Gas Central Heating / Double Glazing / EPC Rating TBC
- Close To Local Amenities
- Excellent Rails Links To Manchester And Buxton
- Three Bedroom Terraced House
Property Details
- Property type: House
- Price Per Sq Foot: £291
- Approx Sq Feet: 825 sqft
- Plot Sq Feet: 1,765 sqft
- Council Tax Band: C
Rooms
Hallway
3.58m x 1.82m
Double glazed oak effect uPVC door with privacy glass, double glazed uPVC window to the front elevation of the property, carpeted flooring, wall sconce lighting, two large under stairs storage cupboards, radiator, carpeted stairs to the first floor with white gloss wooden handrails.
View Hallway PhotosLounge Diner
6.48m x 3.86m
Double glazed uPVC bay window to the front elevation of the property and a uPVC double glazed window to the rear porch, two radiators, carpeted flooring, ceiling pendant lighting and wall sconce lighting, Dimplex electric fire set on a slate hearth, and a cast iron dual fuel fire set into a marble fireplace with a resin mantle surround.
View Lounge Diner PhotosKitchen
2.51m x 1.82m
Double glazed uPVC window to the rear elevation of the property, tiled floor, ceiling mounted spotlights, white traditional design matching wall and base units, blue high gloss ceramic tiled splashbacks, white marble effect laminate worktops, stainless steel one and a half kitchen sink with chrome mixer tap over, space for freestanding gas cooker, integrated concealed extractor hood above, space for fridge/freezer.
View Kitchen PhotosUtility Room
1.31m x 2.63m
Double glazed uPVC construction with fitted roller blinds and a uPVC double glazed door to the rear elevation of the property, tiled floor, ceiling mounted light, space for a washing machine and tumble dryer and space for hanging coats.
View Utility Room PhotosLanding
1.85m x 0.92m
Carpeted floor, enclosed white gloss wooden balustrade, access to the partially boarded loft via a pull down ladder, picture rail and ceiling pendant light.
View Landing PhotosBedroom One
4.12m x 3.54m
Double glazed uPVC bay window to the front elevation of the property, radiator, ceiling pendant light, carpeted floor and picture rails.
View Bedroom One PhotosBedroom Two
2.94m x 3.26m
Double glazed uPVC window to the rear elevation of the property, radiator, ceiling pendant light, integrated double wardrobe, carpeted floor.
View Bedroom Two PhotosBedroom Three
2.10m x 2.25m
Double glazed uPVC window to the front elevation of the property, radiator, carpeted floor, ceiling pendant light, fitted storage cupboard in the over stairs bulkhead.
View Bedroom Three PhotosBathroom
1.99m x 1.94m
Double glazed uPVC window with privacy glass to the rear elevation of the property, radiator, part tiled walls, carpet tiled floor, large airing cupboard, recessed ceiling spotlight, matching bathroom suite comprising, pedestal wash basin with chrome taps over, low level WC, panelled bath with chrome taps, wall mounted electric power shower above with a hinged bifold glass shower screen. Airing cupboard with access to the Vaillant combi boiler and a wall mounted shaving light with shaver power supply.
View Bathroom PhotosFloorplans
Outside Spaces
Rear Garden
Steps leading down from the back door to a timber fenced stone paved patio area with wooden shed, stone outbuilding and gated rear access.
View PhotosFront Garden
Steps leading down to stone path to front door, part laid to lawn and gravelled front garden with established shrubs and bushes to one side, timber fenced panels to the other side and a privet hedge to the front of the property with an iron gate.
View PhotosLocation
Properties you may like
By Sutherland Reay




































































