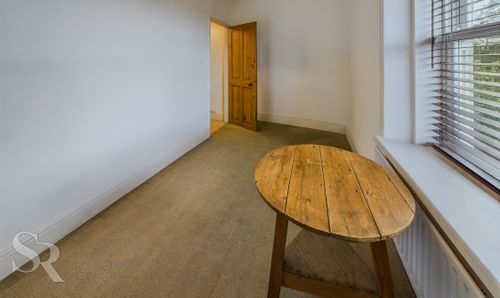Book a Viewing
To book a viewing for this property, please call Sutherland Reay, on 01663744866.
To book a viewing for this property, please call Sutherland Reay, on 01663744866.
2 Bedroom Semi Detached House, Sitch Lane, Birch Vale, SK22
Sitch Lane, Birch Vale, SK22

Sutherland Reay
Sutherland Reay & Co Ltd, 37-39 Union Road
Description
The property boasts a tiered cottage style rear garden, providing a peaceful retreat for relaxation. Enjoy the convenience of double glazing, gas central heating, and an EPC rating of C, ensuring comfort and efficiency.
Situated close to the Sett Valley Trail, this home offers opportunities for outdoor adventures and exploring the stunning natural scenery that surrounds it.
EPC Rating: D
Key Features
- Two Bedroom Stone Semi Detached Cottage
- Cosy Lounge With Feature Open Fireplace
- Tiered Cottage Style Rear Garden
- Front Garden With Stunning Views
- Double Glazing / Gas Central Heating / EPC Rating C
- Close To The Sett Valley Trail
Property Details
- Property type: House
- Price Per Sq Foot: £400
- Approx Sq Feet: 624 sqft
- Plot Sq Feet: 1,765 sqft
- Property Age Bracket: Edwardian (1901 - 1910)
- Council Tax Band: B
Rooms
Lounge
A uPVC double glazed sash window to the front elevation of the property with a fitted roller blind, double radiator, oak laminate flooring, recessed ceiling spotlights and wall mounted lights, exposed ceiling beams, redbrick feature wall, incorporating open fire with oak mantle and recess.
View Lounge PhotosKitchen
An external barn-split privacy glazed door of timber construction and an adjacent uPVC double glazed window with a fitted roller blind to the rear elevation of the property, an under stairs storage space, ceiling mounted spotlights, beech effect laminate flooring, solid oak Shaker style matching wall and base units and laminate worktop with an integrated two ring electric ceramic hob and stainless steel extractor hood above, and a large Zanussi electric oven beneath. With grey subway tiled splashback, a stainless steel round kitchen sink with drainage space with chrome mixer tap over. Space for a washing machine and dining table, double radiator.
View Kitchen PhotosLanding
Carpeted floor, ceiling pendant light and access to both bedrooms and bathroom.
View Landing PhotosBedroom One
A uPVC double glazed sash window to the rear elevation of the property, double radiator, carpeted floor, ceiling pendant light, large integrated bulkhead storage cupboard.
View Bedroom One PhotosBedroom Two
A uPVC double glazed sash window to the front elevation, fitted Venetian blind, double radiator, carpeted floor, a ceiling pendant light.
View Bedroom Two PhotosBathroom
A double glazed window of timber frame construction with privacy glass to the side elevation of the property and a stone window ledge, ceiling pendant light, tiled walling, black linoleum flooring, exposed feature stone wall, matching bathroom suite comprises of a pedestal basin with chrome taps, panelled bath with chrome traditional taps and an electric power shower above with a hinged glass shower screen, low level WC, radiator.
View Bathroom PhotosFloorplans
Outside Spaces
Rear Garden
Tiered cottage style garden with seating space and established shrubs and plantation.
View PhotosFront Garden
Stone steps leading to a walled patio front garden with stunning views over the valley.
View PhotosParking Spaces
On street
Capacity: N/A
Location
Properties you may like
By Sutherland Reay

























































