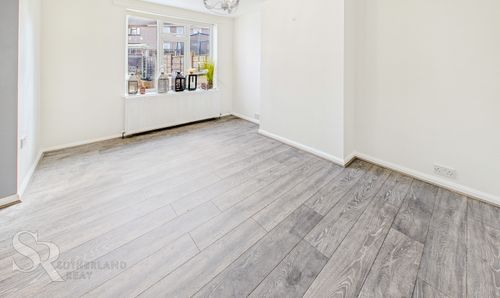Book a Viewing
To book a viewing for this property, please call Sutherland Reay, on 01663744866.
To book a viewing for this property, please call Sutherland Reay, on 01663744866.
4 Bedroom Mid-Terraced House, High Hill Road, New Mills, SK22
High Hill Road, New Mills, SK22

Sutherland Reay
Sutherland Reay & Co Ltd, 37-39 Union Road
Description
Nestled within the sought-after and thriving historic market town of New Mills, this well-presented four-bedroom mid-terraced property offers a fantastic opportunity for a growing family to lay down roots. With close proximity to good schools and local amenities, this home is the epitome of convenience. Boasting excellent transport links by both rail and road, the property is sure to appeal to those seeking easy access to surrounding areas. Well-maintained and with multiple certifications in place, this residence offers peace of mind to its future residents. Off-street parking for two cars ensures parking headaches are a thing of the past. The house benefits from double glazing throughout, keeping energy bills down and ensuring a cosy atmosphere inside. Viewing is strongly advised to appreciate the charm and functionality this property exudes. The flowing living ground floor layout provides a perfect setting for family life, with well-sized rooms throughout creating a harmonious living space. Recently redecorated, the property is ready for its new owners to move in and make it their own.
Step outside into the delightful outdoor space that this property has to offer. An Indian stone-paved patio leads to a raised decking area, providing the ideal spot for al fresco dining and entertaining. Surrounding raised sleeper-framed beds and established plantings add a touch of natural beauty to the outdoor area, creating a tranquil oasis where one can relax and unwind.
A tarmac driveway with perimeter fencing to the front aspect of the property ensures both security and privacy. Whether you have a green thumb or simply enjoy spending time outdoors, this property's exterior space is sure to cater to your needs. With a blend of functionality and aesthetics, the outdoor area complements the interior of the property perfectly, offering a seamless transition from indoor to outdoor living.
EPC Rating: C
Key Features
- Well-Presented Four Bedroom Mid-Terraced Property
- Viewing Strongly Advised
- Recently Redecorated
- Off Street Parking For 2 Cars
- Double Glazing / Gas Central Heating /| EPC Rating C
- Sought After Location
- Close Proximity To Good Schools And Local Amenities
Property Details
- Property type: House
- Price Per Sq Foot: £228
- Approx Sq Feet: 1,184 sqft
- Plot Sq Feet: 2,067 sqft
- Council Tax Band: A
- Tenure: Leasehold
- Lease Expiry: 08/04/2934
- Ground Rent:
- Service Charge: Not Specified
Rooms
Lounge
3.49m x 5.14m
uPVC double glazed door and adjacent window with fitted Venetian blinds to the front elevation of the property, grey laminate flooring throughout, ceiling pendant lighting, a twin panel radiator, a large under stairs storage cloakroom, and an electric fire set into a modern fireplace.
View Lounge PhotosDining Room
4.07m x 3.23m
uPVC double glazed window with a fitted roller blind to the rear elevation of the property, grey laminate flooring throughout, ceiling pendant lighting and a twin panel radiator.
View Dining Room PhotosHallway
4.44m x 1.77m
Grey laminate flooring throughout, carpeted stairs to the first floor with a gloss white wooden handrail, ceiling mounted lighting and access to the kitchen.
View Hallway PhotosKitchen
2.46m x 2.16m
uPVC double door and windows to the rear elevation of the property, grey wood effect laminate flooring throughout, white tiled splashbacks, an extractor fan, boiler access, high gloss white matching wall and base units, hardwood effect laminate worktops throughout, ceiling mounted lighting, a stainless steel kitchen sink with rinsing pan and a stainless steel mixer tap above, a white ladder radiator, space for a washing machine and vented tumble dryer, an integrated electric oven and four ring electric hob with a stainless steel extractor hood above.
View Kitchen PhotosFirst Floor Landing
3.07m x 0.89m
Carpeted flooring throughout, ceiling pendant lighting, white gloss balustrade, and further stairs to the second floor.
View First Floor Landing PhotosBedroom Three
2.05m x 2.12m
uPVC double glazed window to the front elevation of the property, carpeted flooring throughout, ceiling pendant lighting, and a single panel radiator
View Bedroom Three PhotosBedroom Two
3.50m x 2.92m
uPVC double glazed window to the front elevation of the property, carpeted flooring throughout, ceiling pendant lighting and a single panel radiator.
View Bedroom Two PhotosMain Bedroom
4.11m x 3.24m
uPVC double glazed window with a fitted roller blind to the rear elevation of the property, carpeted flooring throughout, ceiling pendant lighting and a single panel radiator.
View Main Bedroom PhotosBathroom
2.36m x 1.76m
uPVC privacy double glazed window to the rear elevation of the property with a fitted roller blind, slate tiled effect linoleum flooring throughout, ceiling mounted lighting, a chrome ladder radiator, an extractor fan, grey stone effect fully tiled walls, and a matching family bathroom suite comprises a low level WC with a button flush, a pedestal basin with stainless steel traditional taps above and a bath with stainless steel deck mounted mixer taps with shower attachment and hinged glass shower screen above.
View Bathroom PhotosSecond Floor Landing
2.19m x 1.47m
Carpeted flooring throughout, ceiling mounted lighting, white gloss balustrade and access to Bedroom Four.
View Second Floor Landing PhotosBedroom Four - Loft Room
5.51m x 3.11m
Large uPVC double glazed Velux opening window to the rear elevation of the property, carpeted flooring throughout, ceiling mounted lighting and a single panel radiator.
View Bedroom Four - Loft Room PhotosFloorplans
Outside Spaces
Rear Garden
An Indian stone paved patio and raised decking area with surrounding raised sleeper-framed beds and established plantings.
View PhotosParking Spaces
Driveway
Capacity: 2
A tarmac driveway with perimeter fencing to the front aspect of the property.
Location
Properties you may like
By Sutherland Reay







































































