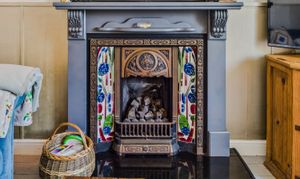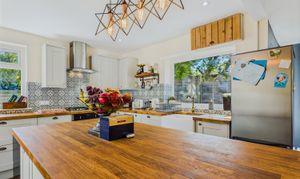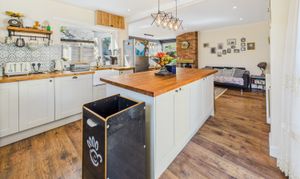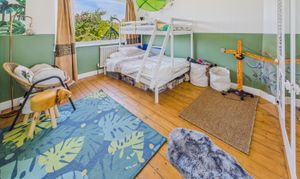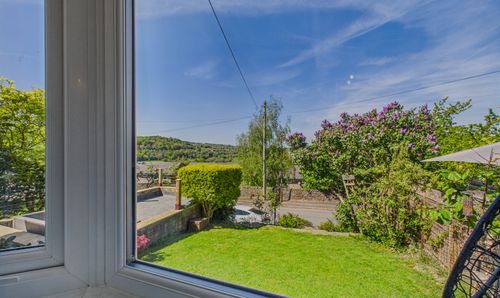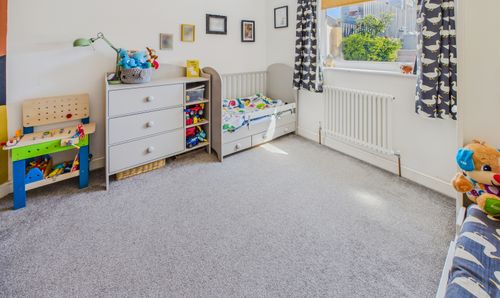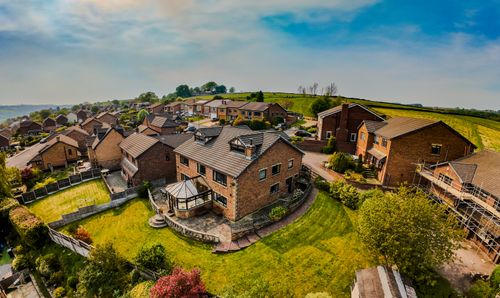Book a Viewing
To book a viewing for this property, please call Sutherland Reay, on 01663744866.
To book a viewing for this property, please call Sutherland Reay, on 01663744866.
3 Bedroom Semi Detached Bungalow, Marsh Lane, New Mills, SK22
Marsh Lane, New Mills, SK22

Sutherland Reay
Sutherland Reay & Co Ltd, 37-39 Union Road
Description
The outside space of this property features a stoned walled front garden with stone steps leading to a front verandah and access to the side of the property. The lawned garden is adorned with established evergreens, providing a welcoming entrance. A stone patio area with brick steps leads to a laid to lawn garden area, perfect for outdoor gatherings or relaxation. A further patio area offers a peaceful retreat, ideal for enjoying a morning coffee or evening sunset. Railway sleeper flower beds and established shrubs and evergreens enhance the beauty of the outdoor space, while uninterrupted countryside views provide a sense of serenity. The stone garage with timber double doors and driveway with parking space for 2 vehicles add convenience and practicality to this stunning property and the unique garage roof terrace provides a further spot to enjoy the outdoors in privacy and soak up the stunning views.
This property is conveniently located close to all local amenities, good schools, and excellent transport links, making it an ideal choice for families or professionals. Further benefits include gas central heating, double glazing, and an EPC rating to be confirmed.
Don't miss the opportunity to make this inviting residence your new home!
EPC Rating: F
Key Features
- Beautiful Three Bedroom Dormer Bungalow
- Contemporary Open Plan Dining Kitchen
- Two Bathrooms
- Dormer Conversion With Large En-Suite
- Gardens To The Front And Rear With Stunning Views
- Garage Roof Terrace
- Close To All Local Amenities And Good Schools
- Excellent Transport Links
- Gas Central Heating / Double Glazing / EPC Rating TBC
Property Details
- Property type: Bungalow
- Price Per Sq Foot: £371
- Approx Sq Feet: 1,066 sqft
- Plot Sq Feet: 6,857 sqft
- Council Tax Band: D
Rooms
Hallway
4.97m x 1.12m
Double glazed timber door to the front elevation with privacy glazed transom window above, Minton tiled floor, ceiling pendant light, white column radiator, carpeted stairs to the first floor.
View Hallway PhotosLounge
4.18m x 3.56m
Double glazed uPVC window to the front elevation of the property with stunning views over New Mills, painted hardwood flooring, ceiling pendant light, white column radiator, panelled walls, Victorian cast iron gas converted fireplace with tiling and timber surround, black granite hearth.
View Lounge PhotosBedroom Two
3.58m x 3.27m
Double glazed uPVC bay window to the front elevation of the property, hardwood floor, ceiling pendant light, white column radiator, three floor to ceiling fitted wardrobes.
View Bedroom Two PhotosBathroom
1.69m x 1.73m
Double glazed uPVC window with privacy glass to the rear elevation of the property, fully tiled walls and tiled floor, extractor fan, black ladder towel radiator, recessed ceiling spotlights, modern shower room suite comprising a low level button flush WC, vanity basin with a black mixer tap over, cupboards and drawers below, corner shower cubicle with sliding curved glass doors, black wall mounted thermostatic mixer shower above with a separate rainfall head.
View Bathroom PhotosBedroom Three
3.46m x 2.96m
Double glazed uPVC window with a fitted roller blind to the rear elevation of the property, carpeted floor, ceiling pendant light, under stairs storage cupboard, white column radiator.
View Bedroom Three PhotosKitchen / Diner
6.83m x 4.78m
Three uPVC double glazed windows, uPVC double glazed French doors to the rear elevation of the property and one to the front elevation of the property with a fitted roller blind, oak effect laminate floor, white column radiator, feature ceiling pendant light and recessed ceiling spotlights, dual fuel log burner set into a feature red brick fireplace with a tiled hearth and oak mantle, space for a dining table, island with cupboards below and space for two stools, matching sage green Shaker style matching wall and base units, hardwood worktops, under-mounted Belfast sink with brass mixer tap over, integrated electric oven with four ring gas hob and stainless steel extractor hood above, integrated dishwasher and space for fridge-freezer.
View Kitchen / Diner PhotosLanding
0.95m x 0.82m
Carpeted floor, ceiling pendant light and loft access via door.
Main Bedroom
3.05m x 4.56m
Double glazed uPVC dormer window to the front elevation of the property with breathtaking aerial views over New Mills, laminate floor, ceiling mounted light, dressing area with fitted wardrobes, white column radiator.
View Main Bedroom PhotosEn Suite / Utility Room
2.61m x 3.60m
Double glazed Velux opening window to the rear elevation of the property, uPVC panelled ceiling with recessed ceiling spotlighting, tiled flooring and fully tiled walls, wall mounted extractor fan, a chrome ladder radiator, two large eaves storage space, white base units with black laminate worktops, two very large eaves storage spaces, wet room floor drain, space for a washing machine and tumble dryer, bathroom suite comprising; contemporary pedestal wash basin with chrome mixer tap over, low level push flush WC, roll-top freestanding bath with Victorian floor mixer tap and shower attachment.
View En Suite / Utility Room PhotosFloorplans
Outside Spaces
Front Garden
Stoned walled front garden with stone steps leading to a front verandah and access to side of the property, lawned garden with established evergreens and access to the garage roof terrace.
View PhotosRear Garden
Stone patio area with brick steps leading to a laid to lawn garden area and a further patio area, railway sleeper flower beds and established shrubs and evergreens. Uninterrupted countryside views.
View PhotosParking Spaces
Garage
Capacity: 1
Stone garage with timber double doors.
Location
Properties you may like
By Sutherland Reay







