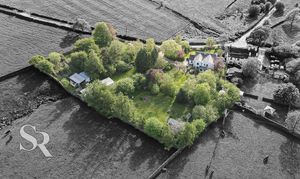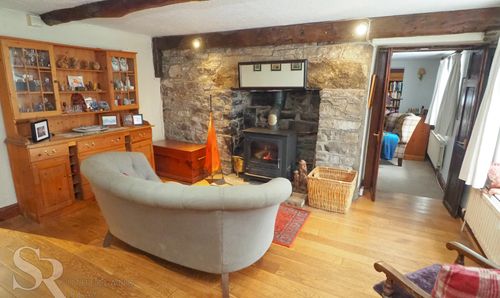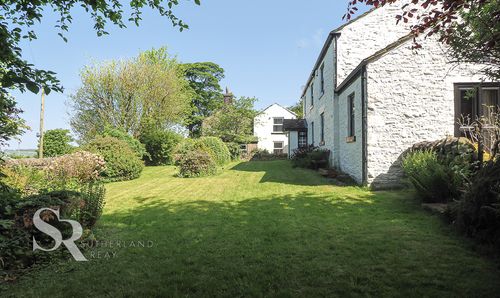Book a Viewing
To book a viewing for this property, please call Sutherland Reay, on 01663744866.
To book a viewing for this property, please call Sutherland Reay, on 01663744866.
5 Bedroom Detached Farm House, New Mills, High Peak, SK22
New Mills, High Peak, SK22

Sutherland Reay
Sutherland Reay & Co Ltd, 37-39 Union Road
Description
Step outside and discover the remarkable outdoor spaces this property has to offer. A beautifully landscaped enclosed front garden welcomes you with lush lawns, mature shrubs, and trees, all securely enclosed by dry stone wall boundaries. The rear of the property boasts extensive lawns adorned with vibrant flowerbeds, towering trees, and lush hedgerows, alongside a charming crazy paved patio with a built-in barbeque and a tranquil wildlife pond. For those with equestrian interests or storage needs, there are stables and various outbuildings, while a detached garage with timber double doors provides convenient parking and additional storage space. A large gravel driveway with gated access completes this outdoor haven, offering parking for several vehicles and ensuring both convenience and security for the discerning homeowner.
EPC Rating: D
Key Features
- Fantastic Views Over New Mills Countryside Beyond.
- Five Bedroom Period Stone Farmhouse - Circa. 1715
- Set in Approx. 1.12 Acres
- Country Style Kitchen
- Utility Room & Office
- Multi-Fuel Stoves In Living Room, Dining Room & Kitchen
- En-Suite & Family Bathroom
Property Details
- Property type: Farm House
- Price Per Sq Foot: £381
- Approx Sq Feet: 2,167 sqft
- Plot Sq Feet: 48,599 sqft
- Property Age Bracket: Georgian (1710 - 1830)
- Council Tax Band: G
- Tenure: Leasehold
- Lease Expiry: -
- Ground Rent:
- Service Charge: Not Specified
Rooms
Porch
uPVC door to the front elevation, uPVC double glazed window to the front and side elevation, and tiled flooring.
Hallway
Wooden flooring, radiators, and staircase with oak balustrade and spindles to the first floor.
Living Room
7.11m x 4.57m
uPVC double glazed double door to the side elevation, uPVC double glazed window to the front and rear elevation, a stunning stone feature fireplace housing multi fuel burner with an oak inset beam above, timber ceiling beams and radiator.
View Living Room PhotosSitting Room
3.38m x 4.42m
uPVC double glazed window to the front elevation, feature stone wall and inset housing a multi fuel stove, timber ceiling beams, radiator, and wood flooring.
View Sitting Room PhotosKitchen
5.82m x 3.22m
uPVC double glazed picture windows to the rear elevation looking out over the garden, bespoke country style fitted units to the base and eye level, contrasting work surfaces, tiled splash backs, five ring gas burning hob, integral extractor hood, integral oven, grill and microwave, stainless steel sink and drainer with a chrome mixer tap over, plumbing for a washing machine, feature stone wall with inset fire place housing a log burner, timber ceiling beams, radiators, and tiled flooring.
View Kitchen PhotosUtility Room
1.96m x 1.76m
Timber door and window on the side elevation, uPVC double glazed window to the rear elevation, plumbing for a washing machine and dryer, and tiled flooring.
Office
3.06m x 3.23m
uPVC double glazed window to the front elevation, and a radiator.
View Office PhotosDining Room
3.95m x 3.42m
uPVC double glazed French doors to the side elevation, uPVC double glazed window to the rear elevation, radiator, painted stone internal wall and wood flooring.
View Dining Room PhotosShower Room
1.33m x 2.11m
Walk in open shower cubicle with a chrome shower fitment over, WC with a push flush, wash basin with a chrome mixer tap over, ladder style radiator, tiled walls and flooring.
View Shower Room PhotosLanding
uPVC double glazed window to the front elevation, staircase with oak balustrade and spindles, loft access, radiator, and wood flooring.
View Landing PhotosBedroom One
3.90m x 3.42m
uPVC double glazed windows to the side and rear elevations, and a radiator.
View Bedroom One PhotosEn-Suite
2.72m x 1.19m
Walk in shower cubicle with a chrome shower fitment over, WC, vanity wash basin with a marble top and chrome taps over, ladder style radiator, part tiled walls with bevelled edges, tiled flooring and downlighters.
View En-Suite PhotosBedroom Two
3.88m x 3.56m
uPVC double glazed window to the front elevation with panoramic views, fitted cupboards, and a radiator.
View Bedroom Two PhotosBedroom Three
3.82m x 3.32m
Timber framed double glazed window to the side and rear elevations, loft access, radiator, and wood flooring.
View Bedroom Three PhotosBedroom Four
3.42m x 3.18m
Timber door to the rear elevation, timber framed window to the side and rear elevation, fitted wardrobe, timber ceiling beams, radiator, and wood effect flooring.
View Bedroom Four PhotosBedroom Five
3.30m x 3.42m
uPVC double glazed window to the front elevation with views, fitted wardrobes, radiator, and wood effect flooring.
View Bedroom Five PhotosBathroom
3.68m x 2.03m
Timber framed double glazed window to the rear elevation, bath with a gold plated hand held shower and mixer tap, walk in shower cubicle with a gold plated shower fitment over, WC, pedestal wash basin with chrome taps over, ladder style radiator, built in cupboard, part tiled walls, and wood flooring.
View Bathroom PhotosFloorplans
Outside Spaces
Front Garden
To the front elevation is an enclosed lawned garden with established shrubs and trees with dry stone wall boundaries.
View PhotosRear Garden
To the rear elevation are large extensive lawned gardens with well established flowerbeds, trees and hedgerows, as well as a crazy paved patio seating area with a built-in barbecue and wildlife pond. There are also stables and various outbuildings for extra storage.
View PhotosParking Spaces
Garage
Capacity: 2
Detached garage with timber double doors to the front elevation and light and power.
View PhotosDriveway
Capacity: 5
Set aside elevation is a large gravel driveway with gated access providing parking for several vehicles.
Location
Properties you may like
By Sutherland Reay













































































