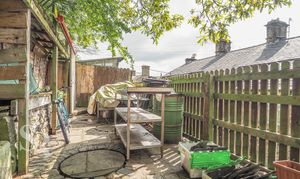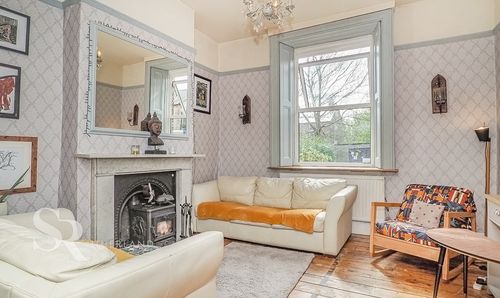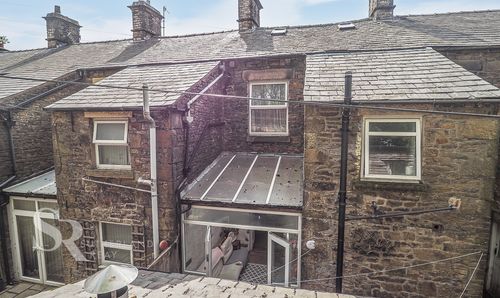Book a Viewing
To book a viewing for this property, please call Sutherland Reay, on 01663744866.
To book a viewing for this property, please call Sutherland Reay, on 01663744866.
2 Bedroom Mid-Terraced House, Albion Road, New Mills, SK22
Albion Road, New Mills, SK22

Sutherland Reay
Sutherland Reay & Co Ltd, 37-39 Union Road
Description
A fantastic opportunity to acquire a charming two-bedroom mid-terraced property, boasting a loft room and a conservatory. This stone terrace property offers ample living space and benefits from a cellar, perfect for storage or potential conversion. Situated in a sought-after location, this residence enjoys excellent rail links to Sheffield, Manchester, and Buxton from the nearby towns of New Mills and Glossop. Additionally, it is conveniently close to the local amenities of New Mills.
Internally, the property offers a comfortable living environment. The ground floor accommodates a spacious lounge, a well-appointed kitchen, and a delightful conservatory that floods the space with natural light. Upstairs, there are two generous bedrooms. Furthermore, the additional loft room offers versatility, making it ideal for a home office or a guest room.
To the front elevation, a paved small front garden with railings and gate offers a welcoming entrance. To the rear elevation, a paved patio area presents the perfect setting for al fresco dining or hosting social gatherings. Additionally, a built-in pizza oven ensures memorable culinary experiences.
Please note that this property does not have allocated parking. However, street parking is readily available nearby.
In conclusion, this two-bedroom stone terrace property offers an excellent opportunity for buyers seeking a comfortable home in a desirable location. With its generous living space and appealing outside areas, this residence is sure to captivate interested parties. Don't miss the chance to make this house your home. Contact our office today to book a viewing. EPC rating to be confirmed.
EPC Rating: D
Key Features
- Two Bedroom Stone Terrace Property
- Loft Room
- Cellar
- Tiered Garden
- Excellent Rail Links To Sheffield, Manchester and Buxton from New Mills and Glossop
- Close To Local Amenities Of New Mills
Property Details
- Property type: House
- Plot Sq Feet: 1,195 sqft
- Property Age Bracket: Victorian (1830 - 1901)
- Council Tax Band: B
- Tenure: Leasehold
- Lease Expiry: -
- Ground Rent:
- Service Charge: Not Specified
Rooms
Hall
Timber door to the front elevation, wood flooring, and stairs to the first floor.
Lounge
3.65m x 3.76m
uPVC double glazed window to the front elevation, radiator, log burner and wood flooring.
View Lounge PhotosKitchen
4.20m x 4.39m
Fitted units to the base level, contrasting work surfaces, space for a range cooker, stainless steel sink and drainer with a chrome mixer tap over, wood flooring and stairs to the cellar.
View Kitchen PhotosUtility Room
2.64m x 2.13m
uPVC double glazed window to the side elevation and plumbing for a washing machine.
Landing
Wooden flooring, built in cupboard and stairs to the second floor.
Bedroom One
3.74m x 3.02m
uPVC double glazed window to the front elevation, radiator and wood flooring.
View Bedroom One PhotosBedroom Two
2.73m x 3.68m
uPVC double glazed window to the rear elevation, radiator and wood flooring.
View Bedroom Two PhotosBathroom
uPVC double glazed window to the rear elevation, walk in shower cubicle with a chrome shower fitment over, WC with a push flush, wash basin with a chrome mixer tap over and a chrome ladder style towel heating radiator.
View Bathroom PhotosLoft Room
2.80m x 4.94m
Two Velux windows to the rear elevation, wood effect flooring and eaves storage space.
Cellar
3.83m x 4.62m
Light, power, built in cupboard and wood flooring.
Floorplans
Outside Spaces
Front Garden
To the front elevation is a paved forecourt with gated access.
Rear Garden
To the rear elevation is a paved patio with a built in pizza oven. There are also steps leading up to a raised patio seating area.
View PhotosParking Spaces
On street
Capacity: N/A
No allocated parking for this property.
Location
Properties you may like
By Sutherland Reay


































