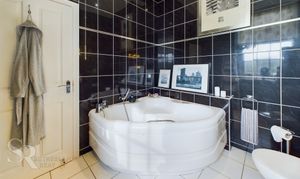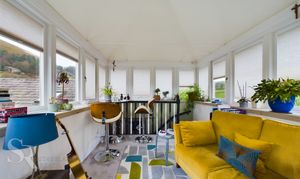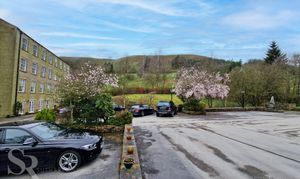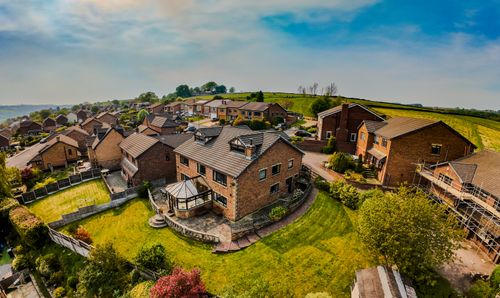Book a Viewing
To book a viewing for this property, please call Sutherland Reay, on 01663744866.
To book a viewing for this property, please call Sutherland Reay, on 01663744866.
2 Bedroom Apartment, Slack Lane, Little Hayfield, SK22
Slack Lane, Little Hayfield, SK22

Sutherland Reay
Sutherland Reay & Co Ltd, 37-39 Union Road
Description
Step outside and discover the enchanting communal gardens enveloping the mill, meticulously manicured to provide a serene and inviting outdoor space for relaxation and recreation. Revel in the tranquility of this idyllic setting, perfect for unwinding amidst nature's beauty or socialising with neighbours in the peaceful ambience. With one allocated parking space at your disposal and ample additional parking available, this property ensures effortless accessibility for residents and guests alike. Whether you seek a tranquil retreat or a vibrant community setting, this residence offers the best of both worlds, with its harmonious blend of modern comforts and historical charm. Welcome to a haven of tranquility and elegance, where contemporary living meets timeless allure, promising an exceptional standard of living for the discerning homeowner.
EPC Rating: F
Key Features
- Outstanding Two Bedroom Apartment Situated In The Converted Textile Mill
- Lounge Diner With Spiral Staircase To Mezzanine
- 360 Degree Views From The Top Of The Converted Lift Shaft
- Two Stunning Bathrooms
- Contemporary Dining Kitchen
- Beautiful Manicured Gardens
- Lift Access
- Close To The Village Of Hayfield With All Local Amenities, Pubs, Shops, Cafes And Restaurants
- Pets Allowed By Application
- EPC Rating F
Property Details
- Property type: Apartment
- Price Per Sq Foot: £293
- Approx Sq Feet: 1,572 sqft
- Plot Sq Feet: 8,999 sqft
- Property Age Bracket: Edwardian (1901 - 1910)
- Council Tax Band: TBD
- Tenure: Leasehold
- Lease Expiry: -
- Ground Rent:
- Service Charge: Not Specified
Rooms
Entry Hallway
3.18m x 1.54m
Large cupboard housing hot water tank, dado rail, electric radiator, access to bathroom and bedrooms.
View Entry Hallway PhotosInner Hallway
11.04m x 1.18m
Dado rail, wall up lighters, access to loft space, feature original cast iron beam.
View Inner Hallway PhotosBedroom One
4.49m x 2.66m
Double glazed uPVC Georgian sash window to front elevation, original sash window sill, built in wardrobes, panelled electric radiator, dado rail, original feature cast iron beam.
View Bedroom One PhotosEn Suite
2.47m x 2.54m
Double glazed uPVC Georgian sash window to front elevation, original stone window sill, black tiled walls, black vanity unit with toilet and sink built in, vanity mirror over, jacuzzi bath with shower attachment over, white tiled floor.
View En Suite PhotosBedroom Two
4.06m x 4.49m
Two double glazed Georgian sash windows to front elevation, original stone window sills, dado rail, electric radiator, built in wardrobes, original ornate cast iron beam.
View Bedroom Two PhotosShower Room
2.58m x 1.78m
Grey vanity unit with toilet and sink built in with chrome fittings, vanity mirror over, large walk in shower with rain shower and freehold hand shower, marble style wet wall panels in shower, grey ridged tiled walls, black tiled effect LVT flooring, electric towel radiator, recess lights.
View Shower Room PhotosLounge / Dining Room
5.81m x 5.80m
Two double glazed uPVC Georgian sash windows, two Velux windows, original stone window sills, two electric radiators, cast iron spiral staircase leading to mezzanine level, staircase leading to tower room, door out to emergency exit, recess lights in ding area.
View Lounge / Dining Room PhotosMezzanine
5.76m x 3.30m
Two double glazed roof lights with blinds, original cast iron ornate beam with cast iron spiral staircase, wooden flooring.
View Mezzanine PhotosKitchen
3.07m x 3.79m
Double glazed Georgian uPVC sash window to front elevation, original stone window sill, grey high gloss wall and base units, grey granite worktop, integrated oven, grill and microwave, integrated fridge, freezer and dishwasher, induction hob, Miele extractor over, black composite sink with chrome mixer tap over, grey LVT wood effect flooring. Breakfast bar with views looking over Chinley Churn.
View Kitchen PhotosTower Room
3.69m x 2.84m
Double glazed uPVC windows all around, stunning 360 degree views of Hayfield and Little Hayfield, original stone window sills, wall mounted electric radiator, staircase from the lounge area.
View Tower Room PhotosFloorplans
Outside Spaces
Garden
Parking Spaces
Allocated parking
Capacity: 1
One allocated parking space, but there is always ample parking for more than one car.
View PhotosLocation
Properties you may like
By Sutherland Reay












































































