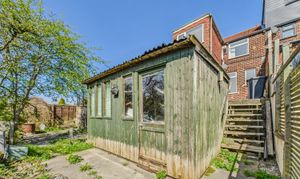Book a Viewing
To book a viewing for this property, please call Sutherland Reay, on 01663744866.
To book a viewing for this property, please call Sutherland Reay, on 01663744866.
Terraced House, Laneside Road, New Mills, SK22
Laneside Road, New Mills, SK22

Sutherland Reay
Sutherland Reay & Co Ltd, 37-39 Union Road
Description
Nestled in a sought-after location within New Mills, this charming three-bedroom mid-terraced property offers comfortable living with the potential for more. Boasting a recently re-roofed structure and a regularly serviced boiler, this home ensures peace of mind for its inhabitants. The property features well-sized rooms throughout, including a loft room that can be easily converted to suit various needs. With no onward chain, this inviting abode also benefits from a private garden to the rear, perfect for enjoying the serene countryside views that stretch beyond. This residence showcases an EPC rating of D - in line with the national average, providing a sense of efficiency and sustainability. Conveniently located near good schools and local amenities, as well as boasting fantastic transport links, this property offers a harmonious blend of convenience and comfort for its fortunate residents.
Stepping outside, the property reveals a concrete slab paved patio at the rear, offering a serene spot for relaxation or entertaining guests. With scenic views over the lush countryside, this outdoor space creates a tranquil ambience where one can unwind and appreciate the beauty of nature from the comfort of their own home.
EPC Rating: C
Key Features
- Three Bedroom Mid-Terraced Property Plus Loft Room
- No Onward Chain
- Recently Re-Roofed and Boiler Regularly Serviced
- Sought After New Mills Location
- Countryside Views to the Rear
- EPC Rating D - National Average
- Private Garden to the Rear
- Close Proximity to Good Schools and Local Amenities
- Fantastic Transport Links
- Well-Sized Rooms Throughout
Property Details
- Property type: House
- Price Per Sq Foot: £266
- Approx Sq Feet: 883 sqft
- Council Tax Band: B
Rooms
Lounge
3.64m x 4.55m
A uPVC double glazed bay window with fitted Venetian blinds to the front aspect of the property and a single privacy glazed door of timber construction to the storm porch, ceiling mounted spotlighting and wall sconce spotlighting, pine effect laminate flooring throughout, a twin panel radiator, and a gas fire set into a white marble wall hung fireplace.
View Lounge PhotosDining Room
3.77m x 4.53m
Two uPVC double glazed windows with fitted Venetian blinds to the rear elevation of the property, pine effect laminate flooring, ceiling mounted spotlighting and wall sconce spotlighting, a twin panel radiator, a large under stairs storage space, and carpeted stairs with a gloss white wooden handrail to the first floor.
View Dining Room PhotosKitchen
3.23m x 1.84m
Two uPVC double glazed windows and a privacy double glazed uPVC door to the rear aspect of the property, fully tiled walls, ceiling mounted flourescent lighting, a twin panel radiator, linoleum flooring, white wall and base units, space for a washing machine and dryer, a stainless steel kitchen sink with drainage space rinsing pan and a stainless steel mixer tap above, an integrated electric oven and grill, an integrated four ring gas hob with extractor hood above, and access to the Worcester boiler.
View Kitchen PhotosLanding
3.78m x 0.99m
Carpeted flooring, ceiling pendant lighting and a white gloss wooden handrail to the stairs.
View Landing PhotosBathroom
1.62m x 1.68m
A double glazed window with an extractor fan of timber frame construction to the rear elevation of the property, white tiled flooring, pink fully tiled walls, wall mounted lighting, a white ladder radiator, and a Victorian bathroom suite comprises a pedestal basin with stainless steel taps, a low level WC with a push flush, and a bath with stainless steel deck mounted mixer taps and a wall mounted shower above with a hinged glass shower screen.
View Bathroom PhotosMain Bedroom
3.66m x 3.84m
A uPVC double glazed window with fitted Venetian blinds to the front elevation of the property, carpeted flooring throughout, ceiling mounted spotlighting, a twin panel radiator, and large fitted wardrobes with mirrored sliding doors.
View Main Bedroom PhotosBedroom Two
2.84m x 1.72m
A uPVC double glazed window to the rear elevation of the property, carpeted flooring throughout, ceiling mounted spotlighting, and a single panel radiator.
View Bedroom Two PhotosBedroom Three
3.23m x 1.88m
A uPVC double glazed window with fitted Venetian blinds to the rear elevation of the property, carpeted flooring throughout, ceiling pendant lighting, a single panel radiator, and a fitted double wardrobe with mirrored sliding doors.
View Bedroom Three PhotosLoft Room
Accessible via stairway from bedroom two, carpeted flooring, ceiling lighting, a single panel radiator and a double glazed Velux window.
Floorplans
Outside Spaces
Rear Garden
A concrete slab paved patio to the rear of the property with views over the countryside and steps down to a large shed of timber construction.
Location
Properties you may like
By Sutherland Reay

















































