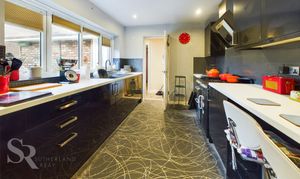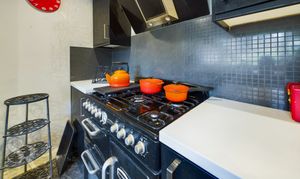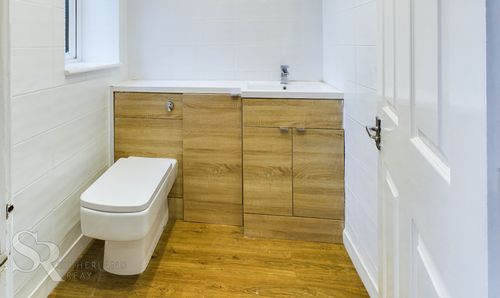Book a Viewing
To book a viewing for this property, please call Sutherland Reay, on 01663744866.
To book a viewing for this property, please call Sutherland Reay, on 01663744866.
4 Bedroom Detached Bungalow, Counting House Road, Disley, SK12
Counting House Road, Disley, SK12

Sutherland Reay
Sutherland Reay & Co Ltd, 37-39 Union Road
Description
This exceptional property presents a rare opportunity to acquire a stunning 4-bedroom detached bungalow nestled on a large corner plot in a sought-after location. Crafted from distinctive Cheshire Brick, this home offers an extended layout providing spacious living accommodation with impeccable views over to Kinder Scout and beyond. The property features a modern kitchen and bathroom, potential to convert into a separate annexe, large driveway, and an EPC rating of D. Additionally, the enclosed rear seating area offers a private sanctuary for outdoor relaxation.
Outside, the property boasts ample outdoor space ideal for hosting gatherings and enjoying the fresh air. The large lawned garden wraps around the property, adorned with established hedgerows, border plantings, and a serene pond, enhancing the tranquil ambience. An enclosed paved area with space for a table leads to the rear of the property, offering a further paved and gravel area with a charming wooden garden shed. A passageway guides you to the block-paved driveway, providing parking space for at least four cars, ensuring convenience and ease of access to this remarkable abode.
EPC Rating: D
Key Features
- Large Corner Plot
- Four Bedroom Detached Extended Bungalow
- Sought After Location
- Modern Kitchen and Bathroom
- Large Driveway
- EPC Rated D / Double Glazing / Gas Central Heating
- Views Over To Kinder Scout And Beyond.
- Potential To Convert Into A Separate Annexe
- Built From Cheshire Brick
Property Details
- Property type: Bungalow
- Price Per Sq Foot: £388
- Approx Sq Feet: 1,378 sqft
- Plot Sq Feet: 6,953 sqft
- Council Tax Band: E
- Tenure: Leasehold
- Lease Expiry: 11/09/2971
- Ground Rent:
- Service Charge: Not Specified
Rooms
Hallway
Red composite front door entering into wide hallway. Large cloak cupboard with double doors, double gazed uPVC window to the side elevation and individual thermal blinds, high quality oak effect laminate flooring and a radiator.
View Hallway PhotosLounge
5.74m x 5.36m
Double glazed uPVC windows to the front and rear elevations, gas coal effect fire with feature marble fireplace surround, oak effect high quality laminate flooring, two double radiators, wall mounted lighting and two ceiling lights. Two doors into inner hallway.
View Lounge PhotosKitchen
4.29m x 2.76m
Double glazed uPVC window to the rear elevation with individual thermal blinds, black high gloss wall and base units with a contrasting white composite worktop. Integrated fridge and dishwasher, black composite sink and mixer tap over, large corner cupboard with retractable corner storage. Range cooker with extractor hood over, grey tiled effect splash back, black and white patterned linoleum flooring and downlights.
View Kitchen PhotosBedroom One
3.11m x 3.83m
Large double uPVC window to the front elevation, with individual thermal blinds, fitted wardrobes, light ash effect laminate flooring, fitted roller blind and double radiator.
View Bedroom One PhotosBedroom Three
3.28m x 3.37m
Double glazed uPVC window to the side elevation, fitted thermal blinds, grey laminate flooring and radiator.
View Bedroom Three PhotosBedroom Four
3.32m x 2.12m
Double glazed uPVC window to the side elevation with thermal blinds, dark grey laminate flooring and radiator.
View Bedroom Four PhotosBathroom
2.12m x 3.32m
Double glazed uPVC window with privacy glass, white low level push flush WC, large walk in rain shower with separate hand held shower, vanity unit with integrated white sink and mixer tap over, mirrored wall cabinet with lighting above, additional matching vanity cabinet, wooden effect tiled flooring and specialist bathroom ceiling with white tiled walls and a large black ladder radiator.
View Bathroom PhotosBedroom Two
5.35m x 2.93m
Double glazed uPVC window to the front elevation. Cushioned oak effect laminate flooring, loft access and double radiator.
View Bedroom Two PhotosEn Suite
Double glazed uPVC window to the front elevation with privacy glass, vanity unit with integrated sink and mixer tap over, vanity unit, integrated WC with push flush, white tiled walls oak effect laminate flooring, and downlights.
View En Suite PhotosUtility Room
5.11m x 1.79m
Double glazed uPVC window to the rear elevation. Grey laminate worktops with shelving under, Space and plumbing for washing machine, large double radiator and access to a fully boarded loft room which has lighting and power.
View Utility Room PhotosOffice / Bedroom
4.68m x 2.84m
Double glazed uPVC windows to the rear and side elevation, LVT oak effect flooring and a radiator. (current vendor is willing to leave bookcases).
View Office / Bedroom PhotosStorage Room / Loft Space
4.68m x 2.84m
Concrete flooring, heavy duty metal shelving, plastered walls, lighting and power, access to roof space has a roof light, lighting and power.
View Storage Room / Loft Space PhotosFloorplans
Outside Spaces
Garden
Large lawned garden which wraps around one side of the property, with established hedgerow and boarder planting with a small pond.
View PhotosRear Garden
Enclosed paved area with space for table, following round to rear of the property which has a futher paved and gravel area with small wooden garden shed and a passageway leading to the driveway.
Parking Spaces
Location
Properties you may like
By Sutherland Reay
















































































