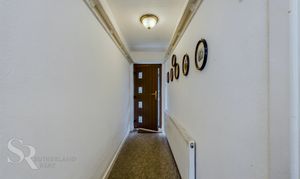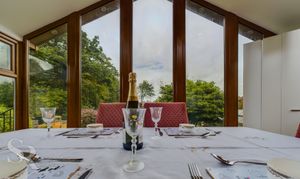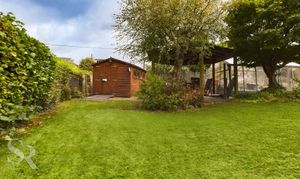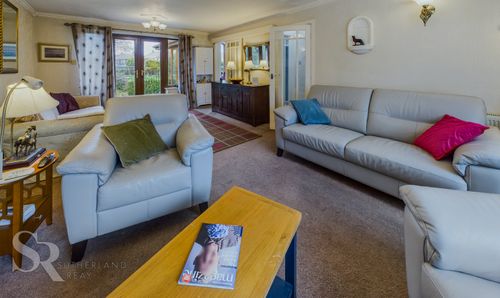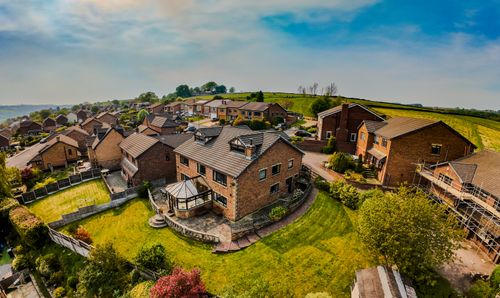Book a Viewing
To book a viewing for this property, please call Sutherland Reay, on 01663744866.
To book a viewing for this property, please call Sutherland Reay, on 01663744866.
3 Bedroom Detached Bungalow, Watburn Road, New Mills, SK22
Watburn Road, New Mills, SK22

Sutherland Reay
Sutherland Reay & Co Ltd, 37-39 Union Road
Description
Step outside into the captivating outdoor space, and you'll find a haven of tranquillity waiting for you. The beautiful garden features a pond, patio area, raised decking with artificial grass, a sheltered seating spot, stone-paved paths, a lean-to shed storage area, timber shed, artificial lawns, and a variety of established plantings and trees throughout. Gated access leads to a further rear garden area with large lawns, a fountain, and a summer house of timber construction, perfect for relaxing or hosting outdoor gatherings. The front of the property boasts a lawned area surrounded by lush plantings and hedgings, offering privacy and kerb appeal. Additional features include a driveway with space for three cars, making parking a breeze for you and your guests. Don't miss out on this opportunity to own a piece of paradise where indoor comfort meets outdoor serenity.
EPC Rating: D
Key Features
- Three Bedroom Detached Bungalow
- Stunning Expansive Rear Gardens
- Beautiful Fully Glazed Gable to Rear
- Large Kitchen Diner Snug
- Close to Good Schools and Local Amenities
- Fantastic Transport Links
Property Details
- Property type: Bungalow
- Price Per Sq Foot: £376
- Approx Sq Feet: 1,238 sqft
- Plot Sq Feet: 7,793 sqft
- Council Tax Band: TBD
Rooms
Porch
1.86m x 1.23m
uPVC oak effect double glazed windows to all surrounding aspects and a matching door, vinyl tiled flooring, ceiling pendant lighting, space for hanging coats and a fitted boot storage cupboard.
View Porch PhotosHallway
1.05m x 4.11m
A privacy double glazed composite door to the porch, carpeted flooring and cream stone tiled effect linoleum flooring, a single panel radiator, and high level trophy shelving.
View Hallway PhotosLounge Diner
4.06m x 6.91m
A uPVC oak effect double glazed window to the front aspect of the property and matching double glazed French doors to the rear aspect of the property, with an internal glazed door of timber construction to the hallway and a matching sliding door to the kitchen, carpeted flooring throughout, ceiling pendant and wall mounted lighting, ornate plaster cornicing, wall shelving spaces, and ceiling roses, and a fireplace holding a gas fire with a white marble surround and hearth, a twin panel radiator, and a space for a dining table for 6.
View Lounge Diner PhotosKitchen Diner
4.51m x 6.80m
Full height oak effect uPVC gable windows to the rear aspect of the property with matching surrounding French doors to the side-rear aspect and another uPVC double glazed door to the opposite side with a raised decking area, and Velux opening double glazed windows of timber frame construction to the rear elevation of the property, recessed ceiling spotlighting, grey wood effect lamimate flooring throughout, grey shaker style matching wall and base units with a matching kitchen island, and white granite worktops throughout which hold an undermounted stainless steel kitchen sink with a rinsing pan, a stainless steel mixer tap above, and counter-integrated draining space. Integrated appliances include a four ring induction hob, a Neff double electric oven, a Neff dishwasher, a wine cooler, a spice rack, and a pull out pantry, with space for an American style fridge freezer and a dining table for 6-8.
View Kitchen Diner PhotosBedroom Two
2.76m x 3.02m
A uPVC double glazed oak effect window to the front aspect of the property with a twin panel radiator beneath, ceiling pendant lighting, and carpeted flooring.
View Bedroom Two PhotosBedroom Three
2.92m x 3.00m
A uPVC double glazed oak effect window to the front aspect of the property with a twin panel radiator beneath, carpeted flooring, and ceiling pendant lighting.
View Bedroom Three PhotosShower Room
1.97m x 1.72m
A uPVC double glazed oak effect window with privacy glass to the rear aspect of the property, beech effect laminate flooring throughout, cream stone effect tiled walls with stone effect mosaic banding accents, an extractor fan, a chrome ladder radiator, and a matching shower room suite comprises of a low level close coupled WC with a button flush, a freestanding hand basin with a stainless steel mixer tap and vanity mirror above and vanity cupboard beneath, and a round shower cubicle with a stainless steel thermostatic mixer shower and a curved glass shower screen.
View Shower Room PhotosBedroom One
3.48m x 2.74m
A uPVC double glazed oak effect window to the rear aspect of the property with a single panel radiator beneath, dado rails and plaster cornicing throughout, carpeted flooring and ceiling pendant lighting.
View Bedroom One PhotosUtility Room
2.28m x 2.27m
A uPVC double glazed window to the side aspect of the property, recessed ceiling spotlighting, gloss white wall and base units, cream stone tiled effect linoleum flooring, black granite effect laminate worktops, boiler access, and space for a washing machine, tumble dryer and dishwasher with dedicated plumbing and electrical supply.
View Utility Room PhotosBathroom
2.27m x 2.40m
An oak effect uPVC double glazed window to the front aspect of the property, recessed ceiling spotlighting, an extractor fan, a white ladder radiator, brown marble effect wetwall coverings, cream stone tiled effect linoleum flooring, and a matching modern bathroom suite comprises of a hand basin with a stainless steel mixer tap, a low-level close coupled WC with a button flush, and a bath with stainless steel deck mounted mixer taps and a shower head attachment.
View Bathroom PhotosFloorplans
Outside Spaces
Rear Garden
A large garden with a pond, patio area, raised decking area with artificial grass, a sheltered seating area, stone paved paths, a lean-to shed storage area and a separate timber shed, artificial lawns, established plantings and trees throughout, and gated access to a further rear garden area with large lawns, a large fountain, and a summer house of timber construction.
View PhotosFront Garden
A lawned area with surrounding established plantings and hedgings to the front of the property.
View PhotosParking Spaces
Location
Properties you may like
By Sutherland Reay



