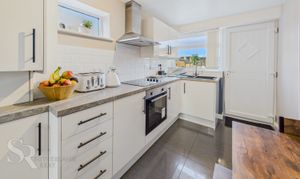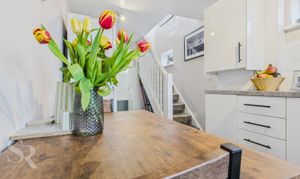Book a Viewing
To book a viewing for this property, please call Sutherland Reay, on 01663744866.
To book a viewing for this property, please call Sutherland Reay, on 01663744866.
1 Bedroom Terraced House, 193a Buxton Road, Newtown, SK12
193a Buxton Road, Newtown, SK12

Sutherland Reay
Sutherland Reay & Co Ltd, 37-39 Union Road
Description
Externally, this property offers a concrete area to the rear aspect that can be utilised as a garden space, perfect for relaxing or entertaining guests. Alternatively, this space could be converted into a driveway, providing secure off-road parking for residents. This versatile feature adds to the appeal of this property, catering to various lifestyle preferences and needs. The potential for further customisation and enhancement in the outdoor space further complements the comfortable and stylish interiors. Embrace the opportunity to create your own outdoor oasis or practical parking solution in this well-located property, perfectly balancing indoor comfort with outdoor possibilities. Explore the potential of this property and envision the lifestyle it can offer, combining modern living spaces with versatile outdoor areas to suit your individual needs and aspirations.
EPC Rating: E
Key Features
- Immacualtely Presented Modern Compact Living Space
- 1 Bed with Ensuite and Seperate Bathroom
- Recently Refurbised Thorughout
- Lounge With Juliette Balcony with Stunning Views
- Close ot Transport Links
- Perfect First Time Buyer Opputunity
- Modern Kitchen Diner
- Currently Used as a Sucessful Holiday Let
- EPC Tbc
- Close To Town Centre
Property Details
- Property type: House
- Price Per Sq Foot: £403
- Approx Sq Feet: 484 sqft
- Plot Sq Feet: 2,734 sqft
- Property Age Bracket: 2000s
- Council Tax Band: A
Rooms
Entrance Hallway
0.90m x 2.26m
uPVC privacy double glazed door and adjacent uPVC double glazed window with fitted vertical blinds to the front elevation of the property, oak effect laminate flooring throughout, ceiling pendant lighting, a single panel radiator, and carpeted stairs to the first floor and lower ground floor.
View Entrance Hallway PhotosLounge
6.57m x 2.22m
uPVC double glazed window with fitted vertical blinds to the side elevation of the property and uPVC double glazed French doors with a Juliet balcony to the rear elevation, carpeted flooring throughout, ceiling pendant lighting and a twin panel radiator.
View Lounge PhotosKitchen Diner
5.68m x 2.22m
uPVC door and adjacent uPVC double glazed window with fitted vertical blinds to the rear elevation of the property, two uPVC privacy double glazed windows to the side elevation, grey tiled flooring, ceiling mounted spotlighting, a white vertical tower column radiator, white gloss matching soft-close wall and base units with grey stone effect laminate worktops, a black composite kitchen sink with drainage space, rinsing pan and a stainless steel mixer tap above, integrated electric oven and 4 ring electric hob with stainless steel extractor hood above, boiler access, subway tiled splashbacks, space for a dining table for 4, space for a fridge freezer, and a large under stairs storage space with dedicated plumbing and electrical supply for a washing machine.
View Kitchen Diner PhotosBathroom
1.80m x 2.27m
uPVC privacy double glazed window to the front elevation of the property, an extractor fan, a chrome ladder radiator, grey tiled flooring, fully tiled walls, ceiling fluorescent lighting, and a matching modern bathroom suite comprises a low level WC with a button flush, a pedestal basin with a stainless steel waterfall mixer tap above, and a bath with stainless steel mixer taps and a stainless steel wall mounted thermostatic mixer shower with a hinged glass shower screen above.
View Bathroom PhotosBedroom
3.71m x 2.24m
uPVC double glazed window with fitted vertical blinds to the side elevation of the property, carpeted flooring throughout, ceiling pendant lighting and a twin panel radiator.
View Bedroom PhotosEn Suite
1.46m x 1.49m
Wood effect tiled flooring and cream stone effect fully tiled walls, wall mounted fluorescent lighting, an extractor fan, and a matching shower-room suite comprises a low level WC with a sanifo and button flush, a wall hung modern slimline vanity basin with a stainless steel mixer tap above and vanity cupboard beneath, and a shower cubicle with a bi-fold glass shower screen and a stainless steel wall mounted thermostatic mixer shower.
View En Suite PhotosFloorplans
Outside Spaces
Garden
Concrete area to the rear aspect of the property for use as a garden or potential driveway conversion
View PhotosParking Spaces
Off street
Capacity: N/A
On street
Capacity: N/A
Location
Properties you may like
By Sutherland Reay















































