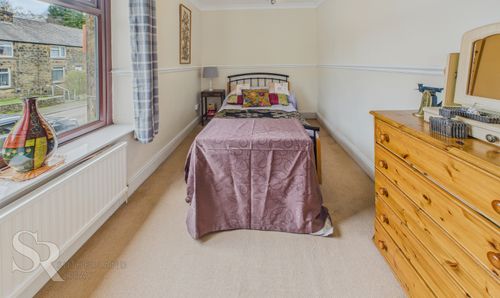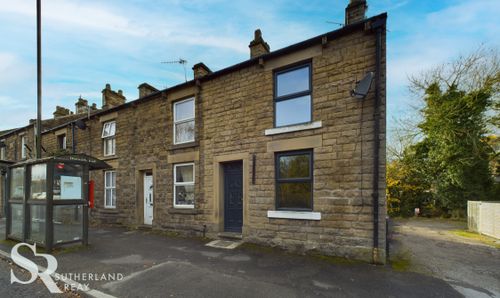Book a Viewing
To book a viewing for this property, please call Sutherland Reay, on 01663744866.
To book a viewing for this property, please call Sutherland Reay, on 01663744866.
2 Bedroom Mid-Terraced House, New Street, New Mills, SK22
New Street, New Mills, SK22

Sutherland Reay
Sutherland Reay & Co Ltd, 37-39 Union Road
Description
To the rear aspect, a concrete flagged patio provides an ideal spot for outdoor seating and entertaining. An external water supply is conveniently located, with concrete steps leading down to a gravelled area featuring a shed of timber construction, offering ample storage space.
The front aspect presents a raised flagged driveway providing parking for one vehicle. Whether enjoying a morning coffee on the patio or utilising the driveway's convenience, this property offers versatile and low-maintenance outdoor options perfect for those seeking a blend of functionality and relaxation in a sought-after location. Viewing is a must to fully appreciate the potential of this delightful property.
EPC Rating: D
Key Features
- Well Sized Two Bedroom Stone-Built Mid-Terraced Property in a Central New Mills Location
- Close Proximity to Good Schools and Local Amenities
- Fantastic Transport Links
- Double Glazed Throughout | Gas Central Heating | EPC Rating TBC
- Off-Street Parking
- Two Reception Rooms
- Viewing Strongly Advised
Property Details
- Property type: House
- Price Per Sq Foot: £331
- Approx Sq Feet: 710 sqft
- Plot Sq Feet: 1,173 sqft
- Council Tax Band: B
Rooms
Porch
1.03m x 0.98m
uPVC privacy double glazed door to the front elevation of the property and oak effect laminate flooring
Lounge
3.32m x 4.83m
uPVC double glazed window to the front elevation of the property, oak effect laminate flooring throughout, ceiling pendant lighting, a large twin panel radiator, dado rails and plaster cornicing throughout, and a feature red brick fireplace with a contemporary oak mantle and fitted storage cupboard.
View Lounge PhotosHallway
0.83m x 1.36m
Oak effect laminate flooring, ceiling mounted lighting and carpeted stairs to the first floor.
Kitchen
2.24m x 4.85m
Three uPVC double glazed windows to the rear elevation of the property and a uPVC privacy double glazed door to the conservatory, slate tiled effect linoleum flooring, ceiling mounted spotlighting, a twin panel radiator, part wood panelled walls, large under stairs storage space, space for a dining table for 4, a fridge freezer, washing machine, a freestanding gas cooker, matching traditional cream wall and base units, hardwood effect laminate worktops, black subway tiled splashbacks, pull out larder storage, and a stainless steel kitchen sink with drainage space rinsing pan and a stainless steel kitcheb mixer tap above.
View Kitchen PhotosConservatory
2.40m x 3.38m
uPVC construction conservatory with a twinwall polycarbonate roof and electrical supply - space for a washing machine and fridge freezer
View Conservatory PhotosLanding
1.82m x 1.09m
Carpeted flooring throughout, ceiling mounted lighting and recessed ceiling spotlighting with part wood panelled ceiling, and access to the boarded loft space via a hatch.
View Landing PhotosBedroom Two
2.45m x 4.48m
uPVC double glazed window to the front elevation of the property, carpeted flooring throughout, ceiling mounted spotlighting, dado rails throughout and a twin panel radiator.
View Bedroom Two PhotosBathroom
2.26m x 1.54m
uPVC privacy double glazed window to the rear elevation of the property, tiled flooring and fully tiled walls, a single panel radiator with a towel rail, wood panelled ceiling, and a matching bathroom suite comprises a low level WC with a push flush, a pedestal basin with antique bronze effect stainless steel traditional taps, and a bath with antique bronze effect stainless steel Victorian mixer tap with shower attachment.
View Bathroom PhotosMain Bedroom
4.19m x 3.26m
uPVC double glazed window to the rear elevation of the property, carpeted flooring throughout, ceiling pendant lighting, wood panelled walls and a twin panel radiator.
View Main Bedroom PhotosFloorplans
Outside Spaces
Rear Garden
Concrete flagged patio to the rear aspect of the property, external water supply, and concrete steps leading down to a gravelled area with a shed of timber construction
View PhotosParking Spaces
Driveway
Capacity: 1
A raised flagged driveway to the front aspect of the property with space for 1 car.
View PhotosLocation
Properties you may like
By Sutherland Reay






















































