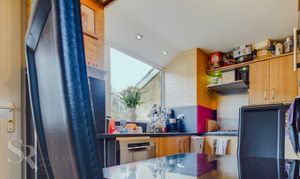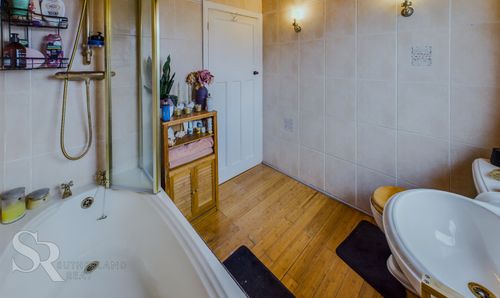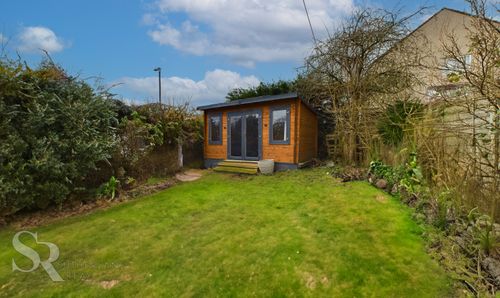3 Bedroom Semi Detached House, Jodrell Road, Whaley Bridge, SK23
Jodrell Road, Whaley Bridge, SK23
Description
** DEVELOPMENT OPPORTUNITY WITH EXTENSIVE PLANNING PERMISSION APPROVED **
Located in the serene town of Whaley Bridge, this 3-bedroom semi-detached family home presents a rare opportunity with approved planning permission in place for a substantial extension, transforming the property into a luxurious 6-bedroom, 3-bathroom haven with 2 additional reception rooms. Offering convenience with off-street parking for 2 cars, including a garage, this property boasts a large wraparound garden plot adorned with mature plantings and a garden room. The good-sized rooms within the home provide ample space for comfortable living, and a loft conversion further enhances the potential of this unique development opportunity. The upper floors offer stunning panoramic views into the picturesque valleys, creating a serene ambience for residents to enjoy. Double glazed throughout and with an EPC rating to be confirmed, this property is not only a beautiful family home but also an enticing canvas for further enhancement. With close proximity to good schools and local amenities, this property is ideally situated for a modern family seeking a blend of convenience and opportunities.
Outside, this property is surrounded by gardens as a large corner plot featuring established plantings and privacy hedging. The rear of the property boasts a lawned area alongside a charming garden room, perfect for unwinding amidst nature or use as a perfect work-from-home office space.
Completing the picture is a brick-built garage with space for 1 car, ensuring ample storage and secure parking. A driveway to the side of the property provides additional parking space for another car, offering practicality and convenience for homeowners with multiple vehicles.
Whether enjoying a peaceful evening in the garden room, pottering amongst the flowers, or simply admiring the view, the outside space of this property provides a tranquil retreat for relaxation and enjoyment. With a harmonious fusion of indoor comfort and outdoor splendour, this property promises a lifestyle of comfort and convenience for its lucky new owners.
Full detail of the planning application can be found at the following web address: planning.highpeak.gov.uk/portal/servlets/ApplicationSearchServlet?PKID=266271
EPC Rating: D
Key Features
- 3 Bedroom Semi Detached Family Home in Whaley Bridge
- Development Opportunity Ideal Project
- Planning Permission for Large Extension
- Off Street Parking for 2 Cars Including Garage
- Large Wraparound Garden Plot with Garden Room
- Good Sized Rooms Throughout
- Stunning Views into Valleys from Upper Floors
- Close Proximity to Good Schools and Local Amenities
- Loft Conversion | Double Glazed Throughout | EPC Rating TBC
- All Guttering Replaced 2023 | Boiler Replaced 2020
Property Details
- Property type: House
- Approx Sq Feet: 807 sqft
- Plot Sq Feet: 4,585 sqft
- Council Tax Band: A
Rooms
Entrance Hallway
1.09m x 1.09m
uPVC privacy double glazed door to the front aspect, carpeted flooring throughout, ceiling pendant lighting, a twin panel radiator, carpeted stairs to the first floor.
View Entrance Hallway PhotosLounge
5.12m x 3.74m
uPVC double glazed window to the front aspect, carpeted flooring throughout, ceiling pendant lighting, a twin panel radiator, and a flush mounted dual fuel log burner.
View Lounge PhotosKitchen Diner
2.31m x 4.73m
Slate effect underfloor heated tiled floor, uPVC double glazed to rear and side aspects of the property, uPVC privacy double glazed door to the storm porch, under stairs storage pantry with Worcester boiler access, ceiling mounted lighting, recessed ceiling spotlighting, space for washing machine and dryer and fridge freezer, space for integrated electric oven and microwave, four ring gas hob with stainless steel extractor hood above, twin kitchen sink stainless steel with stainless steel mixer tap above, wetwall splashbacks, oak effect matching wall black granite effect laminate worktops throughout.
View Kitchen Diner PhotosStorm Porch
1.49m x 1.82m
uPVC double glazed construction to the rear elevation of the property with tiled flooring
Landing
4.59m x 0.86m
Carpeted flooring throughout, ceiling mounted lighting, uPVC double glazed window to the side elevation with fitted Venetian blinds.
View Landing PhotosFamily Bathroom
2.14m x 2.22m
uPVC privacy double glazed window to the rear elevation of the property, bamboo engineered flooring throughout, wall sconce lighting, an extractor fan, a cream ladder radiator, fully tiled walls, and a matching Victorian bathroom suite comprises a low level WC with a push flush, a pedestal basin with brass traditional taps, and a bath with new brass traditional taps and wall mounted thermostatic mixer shower above with a new hinged folding glass shower screen
View Family Bathroom PhotosBedroom Three
3.17m x 2.41m
uPVC double glazed window to the rear elevation of the property, carpeted flooring throughout, ceiling pendant lighting, and a single panel radiator.
View Bedroom Three PhotosBedroom Two
4.16m x 2.78m
uPVC double glazed window to the front elevation of the property, beech effect laminate flooring throughout, ceiling mounted lighting, a twin panel radiator, fitted oak effect double wardrobes, bedside cabinet and vanity station.
View Bedroom Two PhotosLanding Hallway
0.89m x 0.89m
uPVC double glazed front corner aspect window with views, a twin panel radiator, carpeted flooring and stairs to the second floor.
Bedroom One - Loft Conversion
4.57m x 4.78m
uPVC double glazed window to the side elevation of the property and two uPVC double glazed Velux opening windows with integrated roller blinds to the front and rear elevations with panoramic views towards Kinder, carpeted flooring throughout, a twin panel radiator, large eaves storage spaces to both sides, recessed ceiling spotlighting, and large double fitted wardrobes with vanity station
View Bedroom One - Loft Conversion PhotosOutside Spaces
Garden
Gardens surrounding the property with established plantings, privacy hedging, a rear lawned area with a garden room, and a shed.
View PhotosParking Spaces
Garage
Capacity: 1
A brick built garage to the rear of the property with an up and over door - space for 1 car.
View PhotosDriveway
Capacity: 1
A driveway to the side aspect of the property leading to the garage with space for 1 car.
View PhotosLocation
Properties you may like
By Sutherland Reay






























































