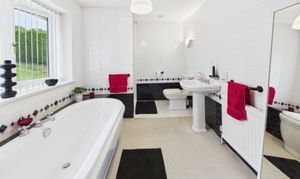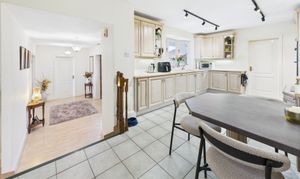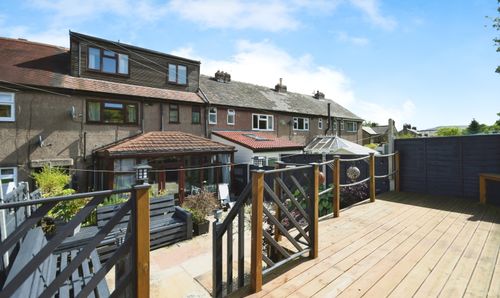Book a Viewing
To book a viewing for this property, please call Sutherland Reay, on 01663744866.
To book a viewing for this property, please call Sutherland Reay, on 01663744866.
5 Bedroom Detached House, Rowarth, High Peak, SK22
Rowarth, High Peak, SK22

Sutherland Reay
Sutherland Reay & Co Ltd, Market Street, Chapel-en-le-Frith
Description
Nestled in a picturesque countryside location of Rowarth, ‘Long Meadow’ offers a serene and idyllic retreat. Boasting five bedrooms, this spacious property provides ample accommodation for a growing family or those who simply crave the luxury of extra space. The property sits on a generous three-quarter acre plot of gardens. The breath-taking countryside views from the top of the garden are perfect for those who appreciate the beauty of nature and seek privacy and tranquillity within their surroundings.
Upon entering this stunning residence, you are greeted by light-filled living areas that exude a sense of warmth and comfort. This home has been cleverly designed to create living areas that are ideal for both relaxation and entertaining guests. A cosy fireplace calls for the cosy nights in or family gatherings. The well-appointed kitchen, with a separate utility room, then offers a perfect blend of style and functionality, catering to the needs of even the most discerning chef.
The property features five double bedrooms, each offering those stunning views over the large gardens. The master bedroom boasts an en-suite bathroom, providing a luxurious space to unwind and rejuvenate. The remaining bedrooms are equally inviting, offering ample space and storage options to accommodate a variety of needs. There is also a large attic area that could easily be converted into additional bedroom or used an additional storage space.
This residence further features a double garage and a driveway that can accommodate multiple vehicles, ensuring convenience and ease of access for residents and guests alike. With a focus on both style and practicality, this property offers the perfect balance of comfort and functionality.
The surrounding gardens provide a peaceful sanctuary, where residents can enjoy the beauty of nature from the comfort of their own home. Whether you enjoy gardening, outdoor dining, or simply relaxing in the fresh air, the expansive garden offers endless possibilities for outdoor enjoyment.
In conclusion, this large detached family home in a picturesque countryside location is the epitome of peaceful and luxurious living. With its generous accommodation, spacious living areas, and beautiful surroundings, this property offers a unique opportunity to embrace a lifestyle of comfort and serenity. Don't miss the chance to make this stunning residence your own and create lasting memories in this truly special home.
EPC Rating: E
Key Features
- Large Detached Family Home
- 5 Bedrooms
- Picturesque Countryside Location
- Three Quarter Acre of Gardens
- Spacious and Airy Living Areas
- Garage and driveway for multiple vehicles
Property Details
- Property type: House
- Price Per Sq Foot: £259
- Approx Sq Feet: 2,702 sqft
- Plot Sq Feet: 31,086 sqft
- Property Age Bracket: 1970 - 1990
- Council Tax Band: F
Rooms
Inner Hallway
3.73m x 0.94m
Dressing Room
2.34m x 2.54m
Storage Room
2.34m x 1.30m
Floorplans
Outside Spaces
Parking Spaces
Double garage
Capacity: 2
Driveway
Capacity: N/A
Location
Properties you may like
By Sutherland Reay







































































