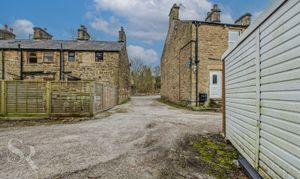Book a Viewing
To book a viewing for this property, please call Sutherland Reay, on 01663744866.
To book a viewing for this property, please call Sutherland Reay, on 01663744866.
1 Bedroom Terraced House, Buxton Road, Whaley Bridge, SK23
Buxton Road, Whaley Bridge, SK23

Sutherland Reay
Sutherland Reay & Co Ltd, 37-39 Union Road
Description
The outdoor space of this property is equally appealing, with an open area adjacent to the scenic River Goyt providing parking options for residents and guests. A stand-alone garage offers additional parking or storage space, ensuring convenience and security for vehicles or belongings.
EPC Rating: D
Key Features
- One Bedroom Stone Cottage
- Freehold / Gas Central Heating / Part Double Glazed
- Kitchen/Diner
- Reception Room
- Spacious Bedroom & Loft Room
- Basement & Garage
- Central Whaley Bridge Location
- Tax Band B
- EPC Rating D
Property Details
- Property type: House
- Price Per Sq Foot: £205
- Approx Sq Feet: 829 sqft
- Plot Sq Feet: 958 sqft
- Property Age Bracket: Victorian (1830 - 1901)
- Council Tax Band: B
Rooms
Living Room
3.63m x 4.07m
Double glazed uPVC door with decorative glass and double glazed uPVC window to the front elevation of the property, carpeted flooring, gas fire set on a stone hearth and framed by a painted wooden fireplace, ceiling pendant light, radiator, timber-framed door with glass panels leads into the kitchen.
View Living Room PhotosKitchen/Diner
4.00m x 3.98m
Double glazed uPVC door with privacy glass and double glazed uPVC window to the rear elevation of the property, vinyl flooring, Matching high-gloss wall and base units, stainless sink with drainer and chrome mixer tap over, space for cooker, plumbing and space for washing machine. ceiling spotlights and radiator. Wooden open plan staircase leads to the first floor, while concrete stairs with a floor-mounted door provide access to the cellar.
View Kitchen/Diner PhotosLanding
1.79m x 2.60m
Carpeted stairs leading up to the loft room, under stair cupboard, additional cupboard mounted above the stairs from the kitchen.
View Landing PhotosBedroom One
3.60m x 4.08m
Double glazed UPVC window to the front elevation of the property, carpeted flooring, original decorative and painted cast-iron fireplace, picture rail, ceiling light and radiator.
View Bedroom One PhotosBathroom
2.15m x 2.71m
Double glazed uPVC window with privacy glass to the rear elevation of the property, fully tiled walls and vinyl flooring, white bathroom suite comprising low level push flush WC, pedestal wash basin with chrome taps over and a panelled bath with chrome taps and shower over, over-stair cupboard provides storage and houses the boiler, radiator.
View Bathroom PhotosLoft Room
4.00m x 3.91m
Timber framed window to the side elevation of the property, pine wood ceiling and carpeted flooring, eaves storage and ceiling pendant light.
View Loft Room PhotosBasement/Workshop
7.76m x 1.24m
Timber framed window to the rear elevation of the property, stone floor and steps, radiator, electricity and lighting.
View Basement/Workshop PhotosFloorplans
Outside Spaces
Rear Garden
An open area next to the River Goyt is providing parking, and there is also a garage available.
View PhotosParking Spaces
Location
Properties you may like
By Sutherland Reay












































