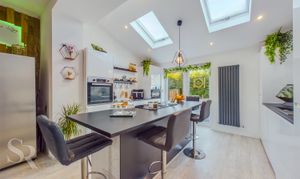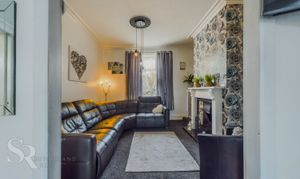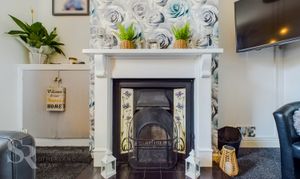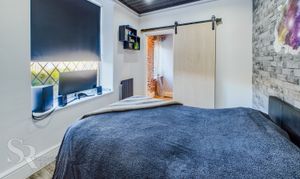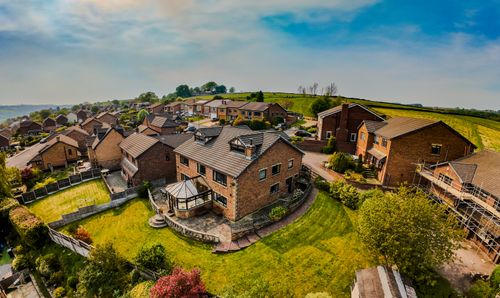Book a Viewing
To book a viewing for this property, please call Sutherland Reay, on 01663744866.
To book a viewing for this property, please call Sutherland Reay, on 01663744866.
2 Bedroom Mid-Terraced House, Yeardsley Lane, Furness Vale, SK23
Yeardsley Lane, Furness Vale, SK23

Sutherland Reay
Sutherland Reay & Co Ltd, 37-39 Union Road
Description
Don't miss this opportunity to own a home that combines modern comfort with traditional charm, all within a welcoming and picturesque setting.
EPC Rating: D
Key Features
- Very Well Presented Two Bedroom Terraced Cottage
- Large Loft Room
- Three Storey
- Stunning Contemporary Kitchen / Diner
- Contemporary Bathroom
- Low Maintenance Rear Garden
- Gas Central Heating / Double Glazing / EPC Rating TBC
Property Details
- Property type: House
- Price Per Sq Foot: £219
- Approx Sq Feet: 1,119 sqft
- Plot Sq Feet: 1,302 sqft
- Property Age Bracket: Edwardian (1901 - 1910)
- Council Tax Band: B
- Tenure: Leasehold
- Lease Expiry: 25/03/2884
- Ground Rent:
- Service Charge: Not Specified
Rooms
Hallway
4.90m x 1.14m
Double glazed uPVC door to the front elevation of the property, laminate flooring, recessed ceiling spotlights, retained original plaster corbels, and an anthracite vertical tower radiator.
View Hallway PhotosLounge
3.70m x 3.64m
Double glazed uPVC leaded window to the front elevations of the property, carpeted floor, feature ceiling pendant light, feature cast iron fireplace with a tiled hearth and white timber surround, feature retained original plaster cornicing, radiator, recess cupboard, arch leading to kitchen diner.
View Lounge PhotosKitchen Diner / Snug
7.60m x 4.07m
Two uPVC double glazed Velux opening windows in the vaulted ceiling and uPVC double glazed French doors to the rear elevation of the property, recessed ceiling spotlights and feature pendant light, linoleum flooring, anthracite twin vertical tower radiator, space for an American style fridge freezer, converted fireplace with a feature stone mantel and hearth, large kitchen island with breakfast bar, white high gloss matching wall and base units with black granite effect laminate worktops, composite kitchen sink with drainage space and chrome mixer tap with pull hose over, integrated microwave and electric oven, integrated washing machine, four ring integrated induction hob with downward extractor, and integrated dishwasher.
View Kitchen Diner / Snug PhotosCellar
Stone steps, recessed ceiling spotlights, stone floor, space for a tumble dryer.
Landing
4.44m x 0.87m
Double glazed uPVC window to the rear elevation of the property, quartz effect uPVC panelled ceiling with recessed ceiling spotlights, carpeted floor, carpeted stairs to the loft room, traditional oak balustrades, under stairs storage space.
View Landing PhotosBedroom Two
2.45m x 3.12m
Double glazed uPVC window to the rear elevation of the property, black quartz effect uPVC panelled ceiling with recessed ceiling spotlights, linoleum flooring, anthracite vertical tower radiator, light oak effect sliding barn door, plaster cornicing.
View Bedroom Two PhotosBathroom
1.87m x 3.13m
Oak effect laminate flooring, feature exposed white brick wall, white quartz effect uPVC panelled ceiling with recessed ceiling spotlights, extractor fan, contemporary bathroom suite comprising; low level push flush WC, pedestal basin with a chrome waterfall mixer tap over, panelled L-shaped bath with a chrome mixer tap and thermostatic mixer shower over with a separate rainfall head and hinged glass shower screen, with slate tiled effect wetwall surround and splashbacks.
View Bathroom PhotosMain Bedroom
3.66m x 4.99m
Two uPVC double glazed leaded windows to the front elevation of the property, carpeted floor, ceiling mounted spotlights, contemporary anthracite radiator, original plaster cornicing.
View Main Bedroom PhotosLoft Room
Double glazed Velux opening window of timber construction with an integrated roller blind to the rear elevation of the property, carpeted floor wall mounted lights, traditional wooden balustrade, radiator.
View Loft Room PhotosFloorplans
Outside Spaces
Rear Garden
A composite decked area with surrounding palletboard fencing leading to concrete steps down to a lower gravelled area with perimeter hedging.
View PhotosLocation
Properties you may like
By Sutherland Reay










