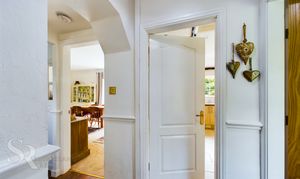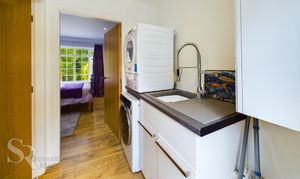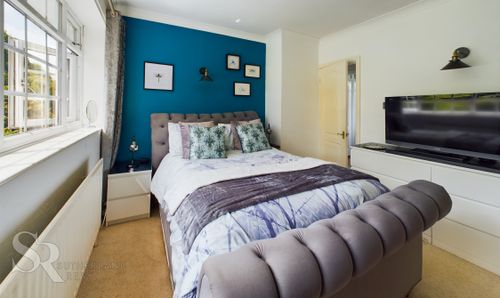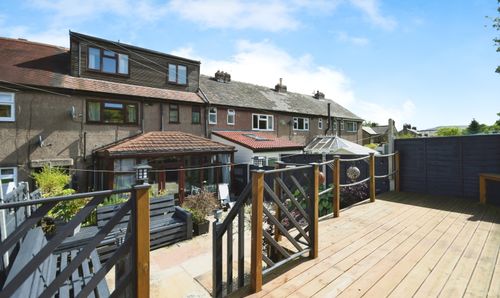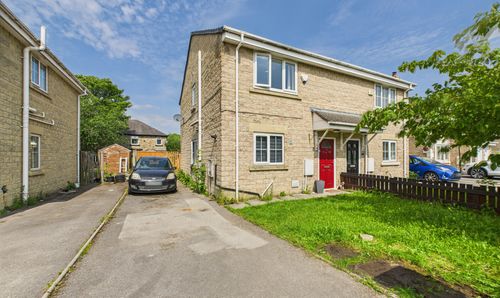4 Bedroom Semi Detached House, New Mills Road, Birch Vale, SK22
New Mills Road, Birch Vale, SK22
Description
This stunning four-bedroom semi-detached property boasts impeccable gardens to both the front and rear, offering a serene outdoor retreat, set back and secluded from main roads. Recently renovated to a high standard, this home features planning permission approved for a further extension, providing the opportunity for additional living space. Ideal for those seeking convenience, the property is situated in a location with fantastic transport links and close proximity to local amenities. Enjoy eco-friendly living with an above-average EPC rating of C. An added bonus is the separate living space that can be utilised as an annexe, catering to various lifestyle needs.
Step outside and immerse yourself in the outdoor oasis that this property offers. With lawned areas on both sides of the driveway, a variety of established trees, hedgings, and plantings create a picturesque setting. Accessible from multiple points within the home, the outside space features a large Indian stone paved area that is perfect for outdoor seating or entertaining. Wander through lush greenery to discover a garden shed, a sunken pond with waterside seating, and an apple tree. A summer house adds to the charm of this outdoor haven and would be suitable for use as a home office, gym, or studio. Additionally, a tarmacked driveway with ample parking space for up to 10 cars enhances the practicality of this elegant property. An alleyway with a wrought iron gate provides easy access to the front of the property, completing the seamless blend of comfort and convenience in this must-see residence.
EPC Rating: C
Key Features
- Four Bedroom Semi Detached Property
- Stunning Gardens to Front and Rear
- Recently Renovated
- Planning Permission Approved for Further Extension
- Above Average EPC Rating of C
- Separate Living Space Suitable for Use as an Annexe
Property Details
- Property type: House
- Plot Sq Feet: 14,607 sqft
- Property Age Bracket: 1970 - 1990
- Council Tax Band: D
Rooms
Vestibule
1.17m x 1.15m
With a double glazed uPVC beaded window to the side aspect of the property, a timber external door to the front aspect of the property, an internal glazed timber door to the hallway, Coir carpet flooring, and dado rails throughout.
View Vestibule PhotosHallway
0.99m x 3.19m
With mahogany effect laminate flooring throughout, an under stairs storage space, dado rails throughout, ceiling pendant lighting, access to all downstairs rooms, wall lighting, two internal privacy glazed timber framed windows to the lounge diner, and a 12 panel Edwardian timber door to the stairway.
View Hallway PhotosAnnexe Bedroom One / Sitting Room
3.20m x 2.76m
With a large uPVC bay window with beading to the front aspect of the property, ceiling pendant lighting, a wall panel radiator and oak effect laminate flooring throughout.
View Annexe Bedroom One / Sitting Room PhotosAnnexe Bedroom Two
3.12m x 3.43m
With a large uPVC bay window with beading to the front aspect of the property, and another beaded uPVC double glazed window to the side aspect of the property with a fitted roller blind, recessed ceiling spotlighting, a twin panel radiator and oak effect laminate flooring throughout, and access into the loft space.
View Annexe Bedroom Two PhotosUtility Room
1.61m x 1.98m
With a composite uPVC double glazed door to the rear aspect of the property, oak effect laminate flooring throughout recessed ceiling spotlighting a chrome ladder radiator, boiler access, and access to the en suite. White gloss base units with a grey wood effect laminate worktop, space for a washing machine and tumble dryer with a uPVC sink with a large stainless steel disc mixer tap with retractable hose over.
View Utility Room PhotosEn Suite
1.49m x 1.92m
With ceiling recessed spotlighting and an extractor fan, a large chrome ladder radiator, a modern WC with button flush, grey Minton effect ceramic tiled flooring, part tiled walls with full height tiling shower surround in grey stone effect large ceramic tiles, a wall mounted modern basin with a modern design stainless steel mixer tap over and a stainless steel and glass enclosed shower cubicle with a recessed floor drain and a Grohe stainless steel power shower with a rain over head fitting
View En Suite PhotosKitchen
4.67m x 2.82m
With a large beaded uPVC double glazed window to the rear aspect of the property, and an adjacent double glazed composite door. Stone effect tiled flooring throughout with mosaic accents, pine effect wall and base units, stone effect part tiled walls and matching splashbacks throughout in diamond laid square pattern, mahogany effect laminate worktops hold a ceramic kitchen sink with drainage space and a stainless steel mixer tap over, and a four ring electric integrated hob with a stainless steel extractor fan above. Space for a dishwasher and fridge freezer. Integrated double electric ovens. Recessed ceiling spotlighting and exposed beams, coat hanging space, a twin panel radiator, and an integrated matching breakfast bar seating area.
View Kitchen PhotosLounge Diner
5.57m x 7.13m
With a large uPVC double glazed bay window with beading to the front aspect of the property, and large uPVC double glazed French doors to the rear aspect of the property. Dado rails, plaster cornicing, wall lighting and carpeted flooring throughout, with internal single privacy glazed beaded timber framed windows into the hallway. Two large single panel radiators, and a large log burner style gas fire with a red brick effect rustic fireplace and a black stone tiled hearth. Views from the window towards Lantern Pike.
View Lounge Diner PhotosLanding
2.12m x 0.84m
With a wood panelled ceiling, carpeted flooring, wall lighting and dado rails throughout.
View Landing PhotosBedroom One
3.86m x 3.25m
With a large uPVC double glazed beaded window to the rear elevation of the property, carpeted flooring throughout, wall lighting, a large modern high quality oak effect fitted wardrobe and a single panel radiator.
View Bedroom One PhotosBedroom Two
5.13m x 2.87m
With a large uPVC double glazed beaded window to the front elevation of the property, oak effect laminate flooring throughout a single panel radiator, double fitted wardrobes, ceiling pendant lighting, and a plaster archway. Views from the window towards Lantern Pike.
View Bedroom Two PhotosBathroom
1.55m x 3.24m
With a uPVC double glazed beaded window to the rear elevation of the property with privacy glass, access to the loft space, a white ladder radiator, a modern WC with a button flush, stonewashed wood effect linoleum flooring, a modern pedestal basin with a stainless steel disc mixer tap over and a large vanity mirror above part tiled walls in stone effect ceramic tile with a black mosaic tiled accent, and a stainless steel and glass enclosed double shower cubicle with a recessed floor drain and burnt umber stone effect wet wall surround, with ceiling mounted spotlighting
View Bathroom PhotosFloorplans
Outside Spaces
Front Garden
With stone wall enclosed perimeters, lawned areas on both sides of the driveway, established trees, hedgings and plantings throughout and further established plantings in raised stone beds at the front of the property.
View PhotosRear Garden
Accessed via doors from the utility room and kitchen, or via French doors from the lounge diner. With stone wall enclosed perimeters, a large Indian stone paved area suitable for outdoor seating or entertaining, with a raised area leading to the garden shed. Established hedgings, foliage archway, trees and plantings throughout in raised beds, large lawned areas with a sunken pond and waterside seating space, an Apple tree, and a large potting area to the rear with a large summer house of timber construction. Also contains an alleyway with wrought iron gated access to the front of the property.
View PhotosParking Spaces
Off street
Capacity: N/A
Location
Properties you may like
By Sutherland Reay










