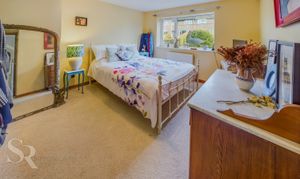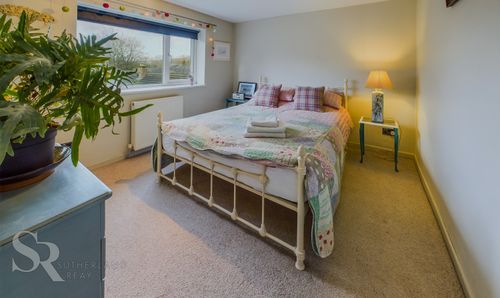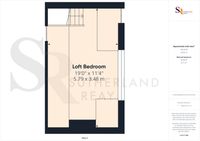Book a Viewing
To book a viewing for this property, please call Sutherland Reay, on 01663744866.
To book a viewing for this property, please call Sutherland Reay, on 01663744866.
3 Bedroom Semi Detached House, North Road, Hayfield, SK22
North Road, Hayfield, SK22

Sutherland Reay
Sutherland Reay & Co Ltd, 37-39 Union Road
Description
A fantastic opportunity to acquire this large three-bedroom semi-detached home in a sought-after village location. Set over three floors, this property boasts ample living space, with an open plan living/dining room perfect for entertaining guests or relaxing with the family. The Shaker style fitted kitchen is not only stylish but also functional, providing plenty of storage and workspace.
Benefiting from double glazing and gas central heating, this home offers comfort and energy efficiency. The low maintenance front and rear gardens are perfect for those seeking a perfect outdoor space without the hassle of constant upkeep. Enjoy attractive views from the property, adding to its charm and desirability. This property is a blank canvas waiting for the right buyer to make it their own, with an EPC rating to be confirmed.
Don't miss out on this wonderful opportunity to own a spacious home with charming outside spaces in the popular village of Hayfield.
EPC Rating: D
Key Features
- Large Three Bedroom Semi Detached Home
- Set Over Three Floors
- Open Plan Living / Dining Room
- Shaker Style Fitted Kitchen
- Low Maintenance Front And Rear Garden
- Double Glazing / Gas Central Heating / EPC Rating TBC
- Attractive Views And Village Location
Property Details
- Property type: House
- Price Per Sq Foot: £268
- Approx Sq Feet: 1,173 sqft
- Plot Sq Feet: 1,593 sqft
- Council Tax Band: B
Rooms
Hallway
1.35m x 1.20m
Timber front door with glazed privacy glass to the front elevation of the property, hardwood floor, ceiling pendant light, carpeted stairs case with balustrade to the first floor, radiator.
Lounge
4.23m x 3.95m
Double glazed uPVC window to the front elevation of the property, hardwood floor, ceiling mounted light, a large under stairs storage cupboard, a large dual fuel log burner with a black granite hearth, radiator.
View Lounge PhotosDining Room
5.12m x 3.04m
Double glazed uPVC window to the rear elevation of the property and a uPVC privacy double glazed door to the side elevation of the property, hardwood floor, ceiling mounted spotlights, large storage cupboard with boiler access, radiator.
View Dining Room PhotosKitchen
2.39m x 2.99m
Composite double glazed stable door with privacy glass to the rear elevation of the property, two uPVC double glazed windows to the rear elevation of the property, slate tiled floor, ceiling mounted spotlights, tiled splash backs, matching grey Shaker style wall and base units, black granite effect laminate worktops, stainless steel round kitchen sink with chrome traditional mixer tap above, space for a washing machine, tumble dryer and fridge freezer, integrated CDA double electric oven and four ring gas hob with stainless steel extractor hood above.
View Kitchen PhotosLanding
1.98m x 1.84m
Carpeted floor, ceiling pendant light and traditional balustrade.
View Landing PhotosMain Bedroom
3.22m x 3.95m
Double glazed uPVC window to the front elevation of the property, carpeted floor, ceiling mounted spotlight, radiator.
View Main Bedroom PhotosBathroom
2.37m x 2.08m
Double glazed uPVC window with privacy glass to the rear elevation of the property, ceramic stone effect tiled floor, part tiled walls, chrome ladder towel radiator, extractor fan, gloss white fitted cabinets with black granite effect laminate worktops, bathroom suite comprising low level WC with concealed cistern and push flush, vanity basin with chrome mixer tap over, panelled Carron spa bath with chrome deck mounted mixer taps, corner shower cubicle with curved sliding glass doors, fully tiled surround, and chrome wall mounted thermostatic mixer shower above.
View Bathroom PhotosBedroom Two
3.35m x 3.05m
Double glazed uPVC window to the rear elevation with fitted roller blind, carpeted floor, ceiling mounted spotlight, radiator.
View Bedroom Two PhotosOffice
2.51m x 2.97m
Double glazed uPVC window to the front elevation of the property, carpeted floor, ceiling pendant light, radiator, carpeted stairs to the loft bedroom.
View Office PhotosLoft Bedroom
5.79m x 3.48m
Double glazed uPVC dormer window to the rear elevation of the property with views over Hayfield towards the Church and beyond to Kinder, carpeted floor, ceiling mounted lighting, eaves storage spaces, radiator.
View Loft Bedroom PhotosFloorplans
Outside Spaces
Rear Garden
Steps down to a concrete flag paved South-West facing patio to the rear elevation of the property with a storage unit timber surrounding fencing.
View PhotosFront Garden
Lawned garden with surrounding established plantings and hedging's, central tree to the front elevation of the property, with stone paved pathways leading to a covered ginnel with shared access to the side aspect of the property.
View PhotosLocation
Properties you may like
By Sutherland Reay











































































