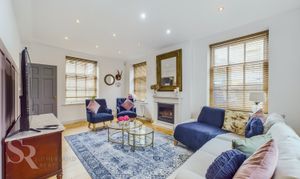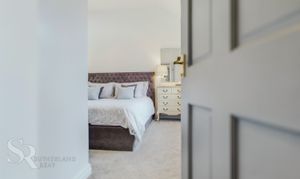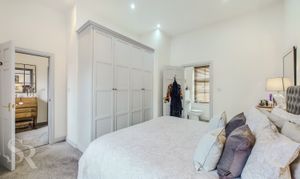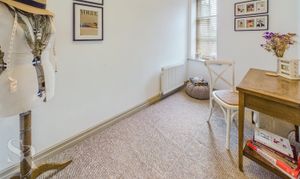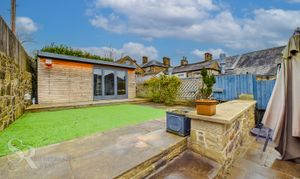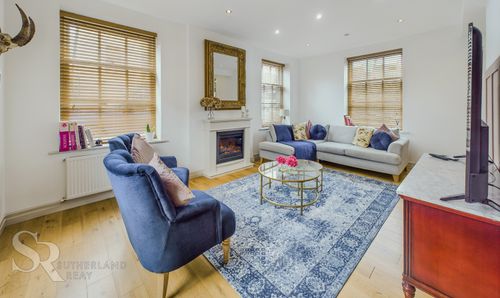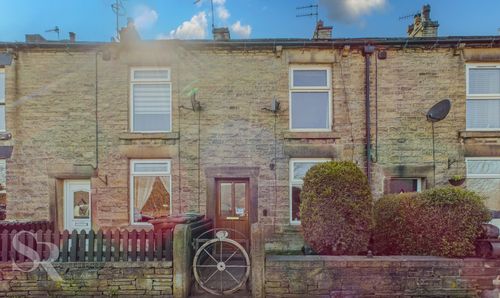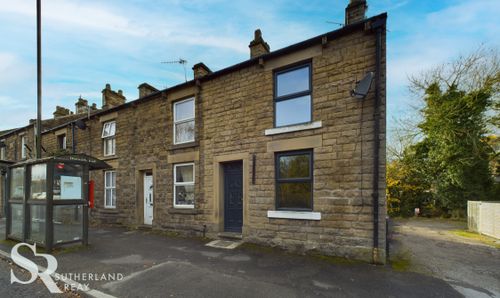Book a Viewing
To book a viewing for this property, please call Sutherland Reay, on 01663744866.
To book a viewing for this property, please call Sutherland Reay, on 01663744866.
Detached House, Sett Close, New Mills, SK22
Sett Close, New Mills, SK22

Sutherland Reay
Sutherland Reay & Co Ltd, 37-39 Union Road
Description
Quietly tucked away in the heart of central New Mills, this elegantly presented restored Victorian detached 3 bedroom family home exudes timeless charm and sophistication. Boasting well-sized rooms throughout, this property offers a perfect blend of classic elegance and modern convenience for discerning buyers seeking a premium living experience.
Stepping into this stunning residence, you are greeted by the grandeur of the high Victorian ceilings that adorn each room, creating a sense of airiness and light that permeates throughout the space. The beautiful architecture of this home is a testament to the craftsmanship of yesteryears, offering a unique sense of pristine restored character that is hard to replicate.
The property has been meticulously maintained, ensuring that every aspect is in impeccable condition. A recently replaced boiler, still under warranty, provides peace of mind and efficient heating, complemented by the double-glazed windows that offer both insulation and soundproofing qualities, enhancing the comfort of the home.
For those with a penchant for entertaining, this property offers two large reception rooms that provide ample space for hosting gatherings and creating cherished memories with loved ones. Whether it's a formal dinner party or a cosy movie night, the versatility of these spaces caters to a variety of lifestyles and preferences.
The layout of this home includes three generously sized bedrooms including a master bedroom featuring beautiful locally hand-crafted fitted wardrobes, and offers plenty of space for a growing family or guests. The family bathroom, en suite, and downstairs WC are designed with both style and functionality in mind, featuring modern fixtures and fittings that cater to the needs of contemporary living.
Convenience is key with this property, as it is located within close proximity to good schools and local amenities, ensuring that all essential services are within easy reach. For those who rely on public transport, the fantastic transport links by rail and road make commuting a breeze, with the train and bus station just a 5-minute walk away.
For those with a penchant for privacy and convenience, the property offers off-street parking for two vehicles, eliminating the hassle of searching for parking spaces. Additionally, the private low maintenance rear garden provides a tranquil retreat from the hustle and bustle of daily life, perfect for enjoying a morning coffee or evening unwind. A garden room adds an extra layer of sophistication to the outdoor space, offering a versatile area for relaxation or entertainment.
In conclusion, this property is a rare gem that combines classic elegance with modern convenience in a prime location. With its impeccable presentation and premium features, viewing is strongly advised for those looking to experience the epitome of refined living.
EPC Rating: C
Key Features
- Elegantly Presented Restored Victorian Detached 3 Bedroom Family Home
- Beautiful High Victorian Ceilings Throughout Provide Stunning Bright and Airy Ambience
- Well Sized Rooms Throughout
- Recently Replaced Boiler Still Under Warranty | EPC Rating C | Double Glazed Throughout
- Central New Mills Location | Freehold Property
- Close Proximity to Good Schools and Local Amenities
- Fantastic Transport Links by Rail and Road | Train and Bus Station Within 5 Minute Walk
- Off Street Parking for 2 Vehicles | Private Low Maintenance Rear Garden with Garden Room
- 2 Large Reception Rooms | 3 Bedrooms | Family Bathroom + En Suite + Downstairs WC
- Viewing Strongly Advised
- Flowing Open Plan Ground Floor Layout
Property Details
- Property type: House
- Price Per Sq Foot: £379
- Approx Sq Feet: 1,055 sqft
- Plot Sq Feet: 1,808 sqft
- Property Age Bracket: Victorian (1830 - 1901)
- Council Tax Band: TBD
Rooms
Hallway
2.21m x 3.26m
Timber external door with double glazed transom windows above and adjacent to the front elevation of the property, hardwood flooring throughout, recessed ceiling spotlighting, carpeted stairs to the first floor with modern grey balustrade and newell posts, and a single panel radiator.
View Hallway PhotosWc
1.99m x 0.91m
Timber framed double glazed sash window with fitted Venetian blinds to the front elevation of the property, a chrome ladder radiator, an extractor fan, hardwood oak flooring, recessed ceiling spotlighting, a low level WC with a button flush and a pedestal basin with stainless steel traditional taps above and tiled splashback.
Lounge
3.53m x 5.56m
Timber framed double glazed sash windows with fitted Venetian blinds to the front, side and rear elevations, hardwood oak flooring throughout, recessed ceiling spotlighting, two twin panel radiators, a wall mounted electric fire set into a modern cream fireplace, and part traditional panelled walls.
View Lounge PhotosKitchen
3.28m x 3.21m
Timber framed double glazed sash window to the rear elevation of the property, internal double glazed French doors to the dining room, recessed ceiling spotlighting, hardwood oak flooring, matching gloss wall and base units, white subway tiled splashbacks with banding accents, a large under stairs storage cupboard with traditional panelling, hardwood worktops throughout, an integrated dishwasher, microwave, and fridge freezer, a gas range cooker with stainless steel extractor hood above, a twin panel radiator, and a stainless steel kitchen sink with drainage space and rinsing pan.
View Kitchen PhotosDining Room
2.94m x 3.37m
Timber framed double glazed sash windows with fitted Venetian blinds to the rear side aspects, timber framed double glazed French doors to the rear elevation, hardwood oak flooring throughout, recessed ceiling spotlighting, a twin panel radiator, space for a dining table for 4
View Dining Room PhotosUtility Room
2.06m x 1.24m
Hardwood oak flooring throughout, recessed ceiling spotlighting, a single panel radiator, gloss cream matching wall and base units hardwood oak worktops throughout, subway tiled splashbacks, an integrated washing machine, an Alpha boiler installed in 2023, and a stainless steel kitchen sink with drainage space and a stainless steel mixer tap above.
Landing
1.86m x 3.33m
Timber framed double glazed sash window with fitted Venetian blinds to the rear elevation of the property, carpeted flooring throughout, recessed ceiling spotlighting, a twin panel radiator and grey modern balustrades.
View Landing PhotosMain Bedroom
3.40m x 4.10m
Timber framed double glazed sash window to the rear elevation of the property with fitted Venetian blinds, carpeted flooring throughout, recessed ceiling spotlighting, a twin panel radiator, and two large double fitted shaker style locally hand crafted wardrobes.
View Main Bedroom PhotosEn Suite
2.60m x 1.40m
Timber framed double glazed sash window with fitted Venetian blinds to the front elevation of the property, Minton tiled effect linoleum flooring, recessed ceiling spotlighting, a chrome ladder radiator, an extractor fan, marble effect part tiled walls and shower surround with accented banding, and a matching shower room suite comprises a low level WC with a button flush, a pedestal basin with stainless steel traditional taps above, and a double shower cubicle with sliding glass door and wall mounted stainless steel thermostatic mixer shower above with a separate rainfall head.
View En Suite PhotosBathroom
1.76m x 2.36m
Timber framed double glazed sash window with fitted Venetian blinds to the rear elevation of the property, a chrome ladder radiator, an extractor fan, slate tiled effect linoleum flooring, marble effect part tiled walls with accent banding, recessed ceiling spotlighting and a matching Victorian family bathroom suite comprises a low level WC with a button flush, a pedestal basin with stainless steel traditional taps above, and a bath with stainless steel deck mounted mixer taps and a wall mounted stainless steel thermostatic mixer shower above with a hinged glass shower screen and a separate rainfall head.
View Bathroom PhotosBedroom Two
3.31m x 2.15m
Timber framed double glazed sash window to the front elevation of the property with fitted Venetian blinds, carpeted flooring throughout, recessed ceiling spotlighting and a twin panel radiator.
View Bedroom Two PhotosBedroom Three
1.72m x 3.10m
Timber framed double glazed sash window with fitted Venetian blinds to the front elevation of the property, carpeted flooring throughout, recessed ceiling spotlighting, and a twin panel radiator.
View Bedroom Three PhotosOutside Spaces
Garden
A low maintenance garden to the rear of the property - two Indian sandstone paved patios with a local stone wall and steps leading to an elevated area with artificial lawn and a large garden room.
View PhotosParking Spaces
Location
Properties you may like
By Sutherland Reay






